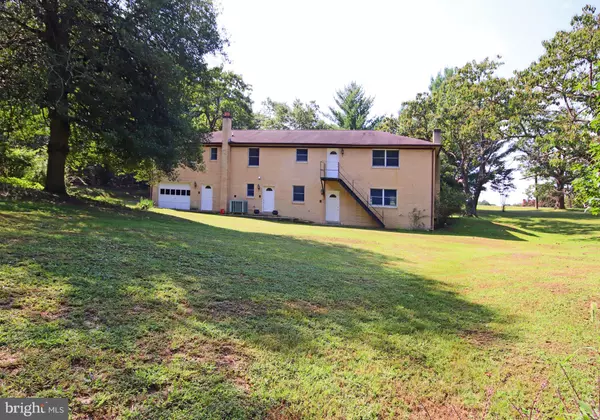$465,000
$479,999
3.1%For more information regarding the value of a property, please contact us for a free consultation.
11706 VAN BRADY RD Upper Marlboro, MD 20772
5 Beds
3 Baths
3,700 SqFt
Key Details
Sold Price $465,000
Property Type Single Family Home
Sub Type Detached
Listing Status Sold
Purchase Type For Sale
Square Footage 3,700 sqft
Price per Sqft $125
Subdivision None Available
MLS Listing ID MDPG580672
Sold Date 03/05/21
Style Raised Ranch/Rambler
Bedrooms 5
Full Baths 3
HOA Y/N N
Abv Grd Liv Area 3,700
Originating Board BRIGHT
Year Built 1979
Annual Tax Amount $4,544
Tax Year 2021
Lot Size 2.740 Acres
Acres 2.74
Property Description
This sale is for 11704 and 11706 for a total of 4.74 acres. House built in 1979. Large, all brick raised rambler in Upper Marlboro. House completely updated in 2002. Kitchen with beautiful cabinets. Family room with ceiling fans and raised hearth, wood insert fireplace. Hall bath with ceramic tile and tub. Owner suite with attached full bath with dual vanity, ceramic tile and tub. Lower level features an over sized, integral one car garage with office, two bedrooms, one full bath, large laundry room and a built in unfinished swimming pool. Gorgeous wooded lot. Outdoor grill built into chimney. Laundry chute. House sits on 2.74 acres with an adjoining 2 acre parcel. Easy access to Route-301. Must see!
Location
State MD
County Prince Georges
Zoning OS
Rooms
Basement Other
Main Level Bedrooms 3
Interior
Interior Features Ceiling Fan(s), Dining Area, Entry Level Bedroom, Primary Bath(s)
Hot Water Electric
Heating Forced Air
Cooling Central A/C
Flooring Ceramic Tile
Fireplaces Number 1
Fireplaces Type Insert, Wood
Equipment Dishwasher, Exhaust Fan, Icemaker, Oven/Range - Electric, Refrigerator, Washer, Dryer, Water Heater
Fireplace Y
Window Features Insulated,Screens
Appliance Dishwasher, Exhaust Fan, Icemaker, Oven/Range - Electric, Refrigerator, Washer, Dryer, Water Heater
Heat Source Oil
Laundry Lower Floor
Exterior
Garage Oversized, Garage - Rear Entry
Garage Spaces 1.0
Pool Indoor
Waterfront N
Water Access N
Roof Type Shingle
Street Surface Paved
Accessibility None
Parking Type Attached Garage, Driveway
Attached Garage 1
Total Parking Spaces 1
Garage Y
Building
Story 2
Sewer Community Septic Tank, Private Septic Tank
Water Well
Architectural Style Raised Ranch/Rambler
Level or Stories 2
Additional Building Above Grade, Below Grade
Structure Type Dry Wall
New Construction N
Schools
School District Prince George'S County Public Schools
Others
Senior Community No
Tax ID 17040260737
Ownership Fee Simple
SqFt Source Assessor
Special Listing Condition Standard
Read Less
Want to know what your home might be worth? Contact us for a FREE valuation!

Our team is ready to help you sell your home for the highest possible price ASAP

Bought with Bobby Awosika • BEMAX HOMES






