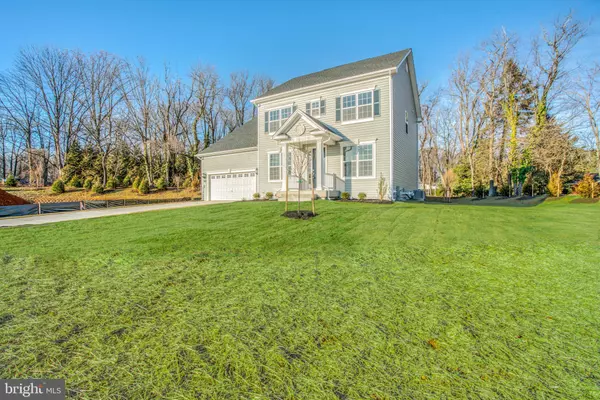$531,000
$564,990
6.0%For more information regarding the value of a property, please contact us for a free consultation.
9812 PERRYLAND CT Perry Hall, MD 21128
4 Beds
4 Baths
3,347 SqFt
Key Details
Sold Price $531,000
Property Type Single Family Home
Sub Type Detached
Listing Status Sold
Purchase Type For Sale
Square Footage 3,347 sqft
Price per Sqft $158
Subdivision Highlands At Perry Hall
MLS Listing ID MDBC479008
Sold Date 03/27/20
Style Colonial
Bedrooms 4
Full Baths 3
Half Baths 1
HOA Fees $55/mo
HOA Y/N Y
Abv Grd Liv Area 2,437
Originating Board BRIGHT
Year Built 2019
Annual Tax Amount $996
Tax Year 2019
Lot Size 0.415 Acres
Acres 0.41
Property Description
Luxury, luxury, luxury! This is it! New Constructions build by the one and only Lennar Builders. For Sale in the sought-out area of Highlands in the heart of Perry Hall. This extraordinary Galloway model has all the bells and whistles including all the top-notch designer pics and upgrades! This is a Stunner! Enjoy upscale living in this home. Featuring 4 bedrooms, 3 baths, with a fully finished level. Walk into this open design that will sure blow you away! Enter in the foyer with wide plank flooring thru out main floor. Main floor offers formal living room and a formal dining room, an enormous open gourmet kitchen with all the upgrades you can imagine* GE stainless steel appliances, huge island ,backsplash ,breakfast bar that leads to the Morning room with vaulted ceilings, oversize sliding glass door which leads you to your private backyard. Off the kitchen you will find a huge family room/great room. Powder room* Staircase will lead to second floor where you will find 4 bedrooms and 2.5 full baths* Owners suite is incredible with coffered ceilings, plenty of room, walk in closets and luxurious master bath. The other 3 bedrooms will certainly please you in size, all upgraded carpet. This Lennar model also offers a fully finished basement with a full bath and lots of storage. Home features WIFI Certified Home Design, Amazon Voice Activated Video Interface*Ring Video Doorbell, *WIFI-Certified home design& WIFI enabled garage door opener* From the moment you enter this home you feel the beauty and elegance of this home! Agent must accompany first visit* Please see video in listing.
Location
State MD
County Baltimore
Zoning R
Rooms
Other Rooms Living Room, Dining Room, Primary Bedroom, Bedroom 2, Bedroom 3, Bedroom 4, Kitchen, Family Room, Foyer, Sun/Florida Room, Laundry, Mud Room, Recreation Room, Storage Room, Bathroom 2, Primary Bathroom, Full Bath, Half Bath
Basement Fully Finished, Full, Interior Access, Outside Entrance, Rear Entrance
Interior
Interior Features Breakfast Area, Butlers Pantry, Carpet, Crown Moldings, Family Room Off Kitchen, Floor Plan - Open, Kitchen - Eat-In, Kitchen - Gourmet, Kitchen - Island, Kitchen - Table Space, Primary Bath(s), Pantry, Recessed Lighting, Bathroom - Soaking Tub, Walk-in Closet(s), Other
Hot Water Propane
Heating Programmable Thermostat
Cooling Central A/C
Flooring Carpet, Ceramic Tile, Other
Equipment Built-In Microwave, Dishwasher, Refrigerator, Stove, Stainless Steel Appliances, Water Heater
Furnishings No
Fireplace N
Window Features Sliding
Appliance Built-In Microwave, Dishwasher, Refrigerator, Stove, Stainless Steel Appliances, Water Heater
Heat Source Propane - Leased
Laundry Hookup, Upper Floor
Exterior
Parking Features Garage - Front Entry, Other
Garage Spaces 2.0
Water Access N
Accessibility Other
Attached Garage 2
Total Parking Spaces 2
Garage Y
Building
Lot Description Cul-de-sac, Landscaping, Premium, Rear Yard, Other
Story 3+
Sewer Public Sewer
Water Public
Architectural Style Colonial
Level or Stories 3+
Additional Building Above Grade, Below Grade
Structure Type 9'+ Ceilings,High
New Construction Y
Schools
School District Baltimore County Public Schools
Others
Senior Community No
Tax ID 04112500001490
Ownership Fee Simple
SqFt Source Estimated
Acceptable Financing Cash, Conventional, FHA, VA
Horse Property N
Listing Terms Cash, Conventional, FHA, VA
Financing Cash,Conventional,FHA,VA
Special Listing Condition Standard
Read Less
Want to know what your home might be worth? Contact us for a FREE valuation!

Our team is ready to help you sell your home for the highest possible price ASAP

Bought with Wayne C Hitt • Long & Foster Real Estate, Inc.





