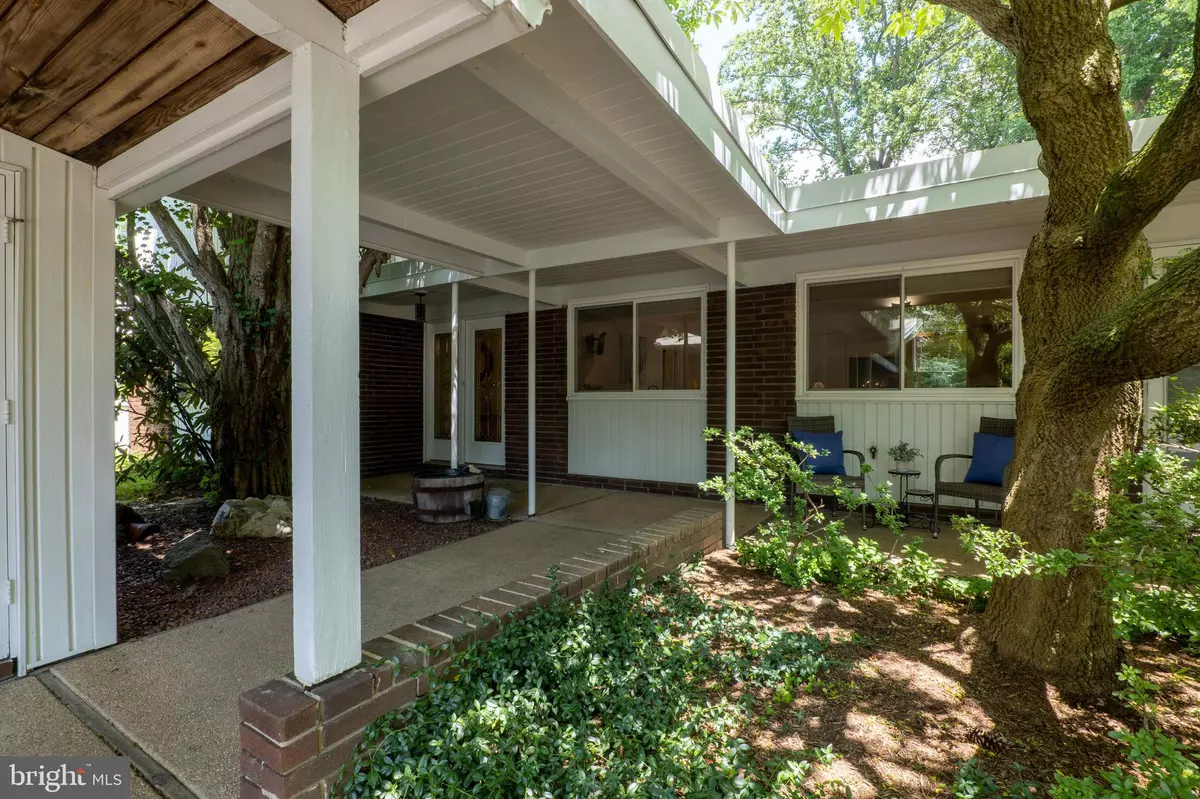$581,000
$574,990
1.0%For more information regarding the value of a property, please contact us for a free consultation.
12 STONE HOLLOW CT Baltimore, MD 21208
4 Beds
4 Baths
3,883 SqFt
Key Details
Sold Price $581,000
Property Type Single Family Home
Sub Type Detached
Listing Status Sold
Purchase Type For Sale
Square Footage 3,883 sqft
Price per Sqft $149
Subdivision Stevenson
MLS Listing ID MDBC497608
Sold Date 08/07/20
Style Contemporary
Bedrooms 4
Full Baths 3
Half Baths 1
HOA Y/N N
Abv Grd Liv Area 3,883
Originating Board BRIGHT
Year Built 1973
Annual Tax Amount $6,512
Tax Year 2019
Lot Size 0.746 Acres
Acres 0.75
Property Description
first floor living at it's best in this awesome mid-century modern sugar built home with addition and beautiful pool & hot tub. bright and updated eat-in kitchen with large pantry. stunning views of the lush rear yard from your living & dining rooms with elevated ceilings. family room addition is perfect for enjoying a movie or spending time with family. also included is a half bath and storage room w 2nd fridge and laundry. relax by the fire in your cozy den with built-in bar storage. roomy master suite allows for sitting area and offers separate dressing area w walk-in closet and bath where you can unwind in your steam shower. two additional bedrooms and full bath complete your lower level. retreat upstairs to your bonus/rec room, 4th br and 3rd full bath as well as 2 storage rooms. enjoy the modern day conveniences of updated windows/doors/roofing while still maintaining the mid-century charm. absolutely tranquil outdoor sanctuary. starting with the expansive covered patio lining the private rear yard to the refreshing pool surrounded by stunning plantings and calming pond. enjoy year-round with your secluded hot tub. 3 storage sheds. all tucked-away in a quiet cul-de-sac in stevenson, a super convenient location to 695/83, shops and more!
Location
State MD
County Baltimore
Zoning RES
Rooms
Other Rooms Living Room, Dining Room, Primary Bedroom, Bedroom 2, Bedroom 3, Bedroom 4, Kitchen, Family Room, Den, Foyer, Laundry, Storage Room, Utility Room, Bathroom 2, Bathroom 3, Primary Bathroom, Half Bath
Main Level Bedrooms 3
Interior
Interior Features Built-Ins, Carpet, Ceiling Fan(s), Combination Dining/Living, Entry Level Bedroom, Kitchen - Eat-In, Kitchen - Table Space, Primary Bath(s), Pantry, Recessed Lighting, Tub Shower, Upgraded Countertops, Walk-in Closet(s), WhirlPool/HotTub, Wood Floors, Other
Hot Water Oil
Heating Forced Air
Cooling Ceiling Fan(s), Central A/C
Fireplaces Number 1
Fireplaces Type Brick
Equipment Cooktop, Dishwasher, Disposal, Dryer, Exhaust Fan, Microwave, Oven - Double, Refrigerator, Washer, Water Heater
Fireplace Y
Appliance Cooktop, Dishwasher, Disposal, Dryer, Exhaust Fan, Microwave, Oven - Double, Refrigerator, Washer, Water Heater
Heat Source Oil
Laundry Has Laundry, Main Floor
Exterior
Exterior Feature Patio(s)
Garage Spaces 5.0
Pool In Ground
Waterfront N
Water Access N
View Garden/Lawn
Accessibility Level Entry - Main
Porch Patio(s)
Parking Type Attached Carport, Driveway
Total Parking Spaces 5
Garage N
Building
Lot Description Backs to Trees, Cul-de-sac, Landscaping, Pond, Rear Yard
Story 2
Sewer Public Sewer
Water Public
Architectural Style Contemporary
Level or Stories 2
Additional Building Above Grade, Below Grade
Structure Type Wood Ceilings
New Construction N
Schools
School District Baltimore County Public Schools
Others
Pets Allowed Y
Senior Community No
Tax ID 04030314065823
Ownership Fee Simple
SqFt Source Assessor
Security Features Security System
Horse Property N
Special Listing Condition Standard
Pets Description No Pet Restrictions
Read Less
Want to know what your home might be worth? Contact us for a FREE valuation!

Our team is ready to help you sell your home for the highest possible price ASAP

Bought with Irina Zlatkina • Allfirst Realty, Inc.






