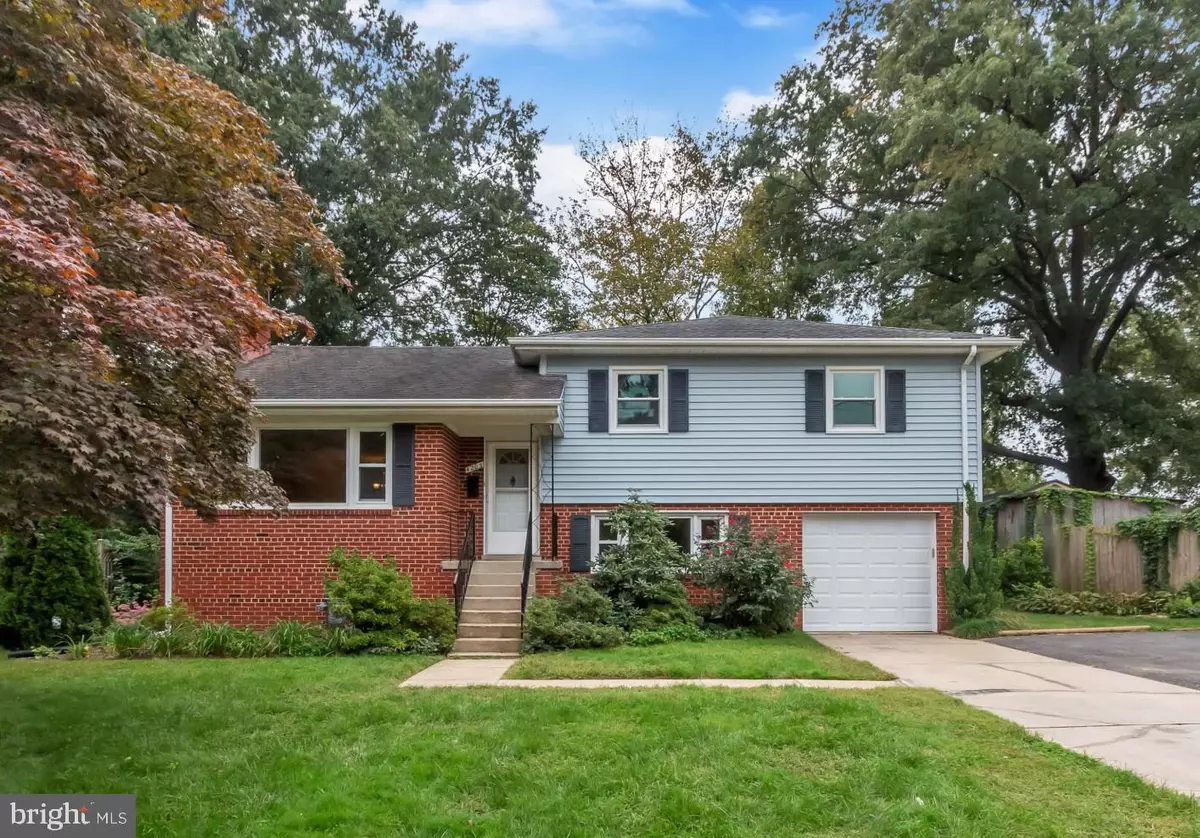$415,000
$400,000
3.8%For more information regarding the value of a property, please contact us for a free consultation.
4203 WICOMICO AVE Beltsville, MD 20705
3 Beds
3 Baths
1,800 SqFt
Key Details
Sold Price $415,000
Property Type Single Family Home
Sub Type Detached
Listing Status Sold
Purchase Type For Sale
Square Footage 1,800 sqft
Price per Sqft $230
Subdivision Montgomery Estates
MLS Listing ID MDPG582576
Sold Date 10/30/20
Style Split Level
Bedrooms 3
Full Baths 3
HOA Y/N N
Abv Grd Liv Area 1,525
Originating Board BRIGHT
Year Built 1957
Annual Tax Amount $4,658
Tax Year 2019
Lot Size 0.363 Acres
Acres 0.36
Property Description
Beautifully updated split level on gorgeous, private lot! Freshly painted interior, brand new carpeting. Bright kitchen with tons of cabinet space, brand new granite countertops, gas range, brand new microwave. Wood burning fireplace in the living room, crown molding in the dining room. Beautiful sunroom off the kitchen overlooks the lush, private backyard. Three bedrooms and two full renovated bathrooms on the upper level. Lower level recreation room brightened by wall of windows. This level exits to the rear patio and backyard, and has a laundry/mud room with wash tub, a full bathroom with shower, and access to the garage. The lowest level has a huge storage/utility room, as well as a den with a walk-in closet. HVAC only 2 years old, and the windows have been replaced.
Location
State MD
County Prince Georges
Zoning RR
Rooms
Other Rooms Living Room, Dining Room, Primary Bedroom, Bedroom 2, Bedroom 3, Kitchen, Family Room, Den, Sun/Florida Room, Laundry, Utility Room, Bathroom 2, Bathroom 3, Primary Bathroom
Basement Other, Connecting Stairway, Daylight, Partial, Improved, Interior Access, Partially Finished
Interior
Interior Features Carpet, Combination Dining/Living, Dining Area, Primary Bath(s), Walk-in Closet(s), Wood Floors
Hot Water Natural Gas
Heating Forced Air
Cooling Central A/C
Flooring Carpet, Ceramic Tile, Hardwood, Laminated
Fireplaces Number 1
Fireplaces Type Mantel(s)
Equipment Built-In Microwave, Built-In Range, Dishwasher, Disposal, Dryer, Exhaust Fan, Freezer, Microwave, Oven - Self Cleaning, Oven/Range - Gas, Refrigerator, Washer, Water Heater
Fireplace Y
Window Features Energy Efficient,Double Pane,Insulated
Appliance Built-In Microwave, Built-In Range, Dishwasher, Disposal, Dryer, Exhaust Fan, Freezer, Microwave, Oven - Self Cleaning, Oven/Range - Gas, Refrigerator, Washer, Water Heater
Heat Source Natural Gas
Laundry Basement, Dryer In Unit, Has Laundry, Lower Floor, Washer In Unit
Exterior
Garage Garage - Front Entry, Garage Door Opener, Inside Access
Garage Spaces 5.0
Fence Partially
Waterfront N
Water Access N
View Garden/Lawn
Accessibility None
Parking Type Attached Garage, Driveway, Off Street, On Street
Attached Garage 1
Total Parking Spaces 5
Garage Y
Building
Lot Description Backs to Trees, Landscaping, Private, Rear Yard
Story 4
Sewer Public Sewer
Water Public
Architectural Style Split Level
Level or Stories 4
Additional Building Above Grade, Below Grade
New Construction N
Schools
Elementary Schools Beltsville Academy
High Schools High Point
School District Prince George'S County Public Schools
Others
Senior Community No
Tax ID 17010055590
Ownership Fee Simple
SqFt Source Assessor
Acceptable Financing Cash, Conventional, FHA, VA
Listing Terms Cash, Conventional, FHA, VA
Financing Cash,Conventional,FHA,VA
Special Listing Condition Standard
Read Less
Want to know what your home might be worth? Contact us for a FREE valuation!

Our team is ready to help you sell your home for the highest possible price ASAP

Bought with Mercedes N Rivera • Fairfax Realty Premier






