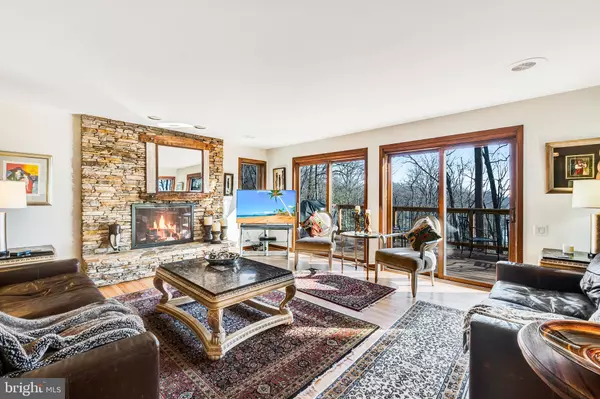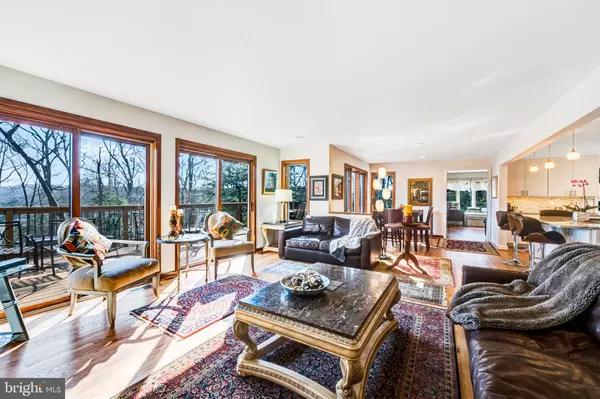$1,050,000
$1,100,000
4.5%For more information regarding the value of a property, please contact us for a free consultation.
554 MAYNADIER LN Crownsville, MD 21032
4 Beds
4 Baths
4,355 SqFt
Key Details
Sold Price $1,050,000
Property Type Single Family Home
Sub Type Detached
Listing Status Sold
Purchase Type For Sale
Square Footage 4,355 sqft
Price per Sqft $241
Subdivision Maynadier
MLS Listing ID MDAA422020
Sold Date 07/21/20
Style Transitional,Contemporary,Craftsman
Bedrooms 4
Full Baths 3
Half Baths 1
HOA Fees $68/ann
HOA Y/N Y
Abv Grd Liv Area 3,322
Originating Board BRIGHT
Year Built 1986
Annual Tax Amount $8,559
Tax Year 2020
Lot Size 1.300 Acres
Acres 1.3
Property Description
FEATURING LOVELY WATER VIEWS, THIS 4 BR 3.5 BATH CEDAR & STONE GEM SPARKLES! YOUR DEEDED DEEP WATER ( 8' + MLW+) BOAT SLIP (WITH A PRIME LOCATION ON THE COMMUNITY DOCK) IS AROUND THE CORNER TOO! GORGEOUS GOURMET KITCHEN (NEW 2019), FULLY FINISHED WALK OUT LL W/ WET BAR, REC ROOM & BR SUITE. NEWLY REFINISHED HARDWOOD FLOORS IN FAMILY RM W/ FP (3 FP'S TOTAL). MAIN LEVEL BEDROOM OR STUDY WITH ONE YEAR YOUNG FULL BATH. STUNNING MAIN LEVEL LIVING ROOM W/ AN 18' VAULTED CEILING & STONE WOOD BURNING FIREPLACE. AWESOME MASTER RETREAT WITH AN AMAZING WALK IN CLOSET & TONS OF STORAGE. TAKE A DIP IN THE POOL W/ A NEW POLARIS & NEW COVER, OR JUMP IN THE BRAND NEW HOT TUB! LUSHLY LANDSCAPED GROUNDS W/ AN UNDERGROUND SPRINKLER SYSTEM. MULTIPLE DECKS OVERLOOK A VERY PRIVATE & PEACEFUL SETTING WITH THE SEVERN RIVER ON THE HORIZON. LIGHT & BRIGHT, OPEN TRANSITIONAL DESIGN. JUST MINUTES TO MAJOR COMMUTING ROUTES, & ANNAPOLIS. A "BEST BUY" IN THE LUXURY MARKET! CLICK LINK TO SEE VIRTUAL TOUR: https://view.paradym.com/idx/554-Maynadier-Lane-Crownsville-MD-21032/4448053
Location
State MD
County Anne Arundel
Zoning RLD
Rooms
Basement Daylight, Full, Fully Finished, Improved, Outside Entrance, Sump Pump, Walkout Level, Windows, Shelving
Main Level Bedrooms 1
Interior
Interior Features Bar, Breakfast Area, Built-Ins, Carpet, Ceiling Fan(s), Central Vacuum, Entry Level Bedroom, Family Room Off Kitchen, Floor Plan - Open, Formal/Separate Dining Room, Kitchen - Gourmet, Kitchen - Island, Primary Bath(s), Pantry, Recessed Lighting, Skylight(s), Soaking Tub, Upgraded Countertops, Walk-in Closet(s), Water Treat System, Wet/Dry Bar, WhirlPool/HotTub, Window Treatments, Wood Floors, Dining Area, Kitchen - Table Space, Other
Hot Water Electric
Heating Heat Pump(s)
Cooling Ceiling Fan(s), Central A/C, Window Unit(s)
Flooring Carpet, Ceramic Tile, Hardwood, Wood
Fireplaces Number 3
Fireplaces Type Mantel(s), Stone, Wood, Other
Equipment Central Vacuum, Cooktop, Cooktop - Down Draft, Dishwasher, Dryer, Exhaust Fan, Microwave, Oven - Double, Oven - Wall, Refrigerator, Stainless Steel Appliances, Washer, Water Conditioner - Rented, Water Heater
Fireplace Y
Window Features Screens,Skylights,Sliding
Appliance Central Vacuum, Cooktop, Cooktop - Down Draft, Dishwasher, Dryer, Exhaust Fan, Microwave, Oven - Double, Oven - Wall, Refrigerator, Stainless Steel Appliances, Washer, Water Conditioner - Rented, Water Heater
Heat Source Geo-thermal
Laundry Lower Floor
Exterior
Exterior Feature Deck(s), Patio(s)
Garage Garage Door Opener, Garage - Front Entry, Other
Garage Spaces 2.0
Pool Heated
Utilities Available Cable TV
Amenities Available Common Grounds, Pier/Dock, Other, Water/Lake Privileges
Waterfront N
Water Access Y
Water Access Desc Private Access
View Garden/Lawn, Water, Scenic Vista, Trees/Woods
Accessibility Other
Porch Deck(s), Patio(s)
Parking Type Attached Garage, Driveway
Attached Garage 2
Total Parking Spaces 2
Garage Y
Building
Lot Description Backs to Trees, Landscaping, No Thru Street, Premium, Private
Story 3
Sewer Septic Exists, Community Septic Tank, Private Septic Tank
Water Well, Conditioner
Architectural Style Transitional, Contemporary, Craftsman
Level or Stories 3
Additional Building Above Grade, Below Grade
Structure Type 2 Story Ceilings,9'+ Ceilings,Vaulted Ceilings
New Construction N
Schools
Elementary Schools South Shore
Middle Schools Old Mill Middle South
High Schools Old Mill
School District Anne Arundel County Public Schools
Others
HOA Fee Include Management,Other
Senior Community No
Tax ID 020256390037312
Ownership Fee Simple
SqFt Source Assessor
Security Features Electric Alarm
Special Listing Condition Standard
Read Less
Want to know what your home might be worth? Contact us for a FREE valuation!

Our team is ready to help you sell your home for the highest possible price ASAP

Bought with Mia B Russell • MBR Realty Group LLC






