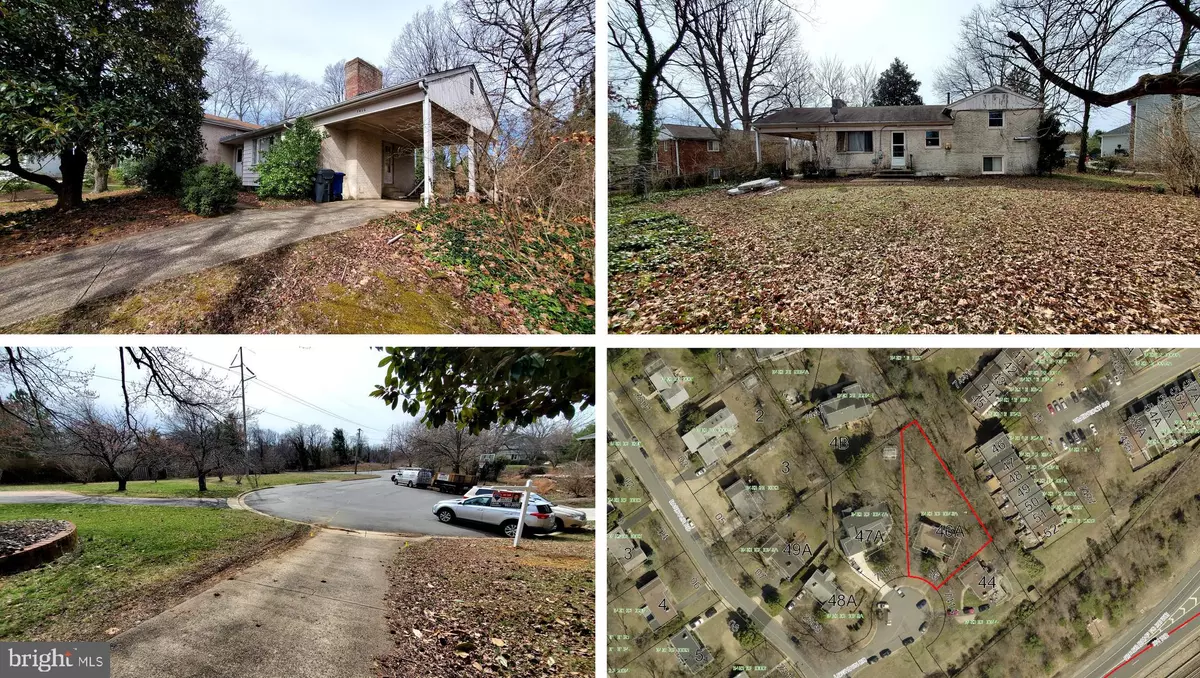$632,500
$649,900
2.7%For more information regarding the value of a property, please contact us for a free consultation.
7416 LEIGHTON DR Falls Church, VA 22043
4 Beds
3 Baths
1,842 SqFt
Key Details
Sold Price $632,500
Property Type Single Family Home
Sub Type Detached
Listing Status Sold
Purchase Type For Sale
Square Footage 1,842 sqft
Price per Sqft $343
Subdivision Dale View Manor
MLS Listing ID VAFX1112360
Sold Date 06/08/20
Style Split Level
Bedrooms 4
Full Baths 2
Half Baths 1
HOA Y/N N
Abv Grd Liv Area 1,192
Originating Board BRIGHT
Year Built 1955
Annual Tax Amount $7,742
Tax Year 2020
Lot Size 0.348 Acres
Acres 0.35
Property Description
Great Location- 4 Minutes to West Falls Church Metro (1.5 miles)*14 miles to DC(2 minutes to get on I-66*Build your dream home*Public Water, Public Sewer, Gas all connected*Sold AS-IS*Nice Cul-de-sac Location, No Through Traffic*All Brick 4 Level Split Level with Carport*Large 0.35 Acre Lot*Sitting High Up*
Location
State VA
County Fairfax
Zoning 130
Rooms
Other Rooms Living Room, Dining Room, Bedroom 2, Bedroom 3, Bedroom 4, Kitchen, Foyer, Bedroom 1, Recreation Room, Storage Room
Basement Daylight, Partial, Full, Outside Entrance, Partially Finished, Rear Entrance, Walkout Stairs, Windows
Interior
Heating Forced Air
Cooling Central A/C
Flooring Hardwood, Vinyl
Fireplaces Number 2
Equipment Cooktop, Oven - Wall, Dishwasher
Appliance Cooktop, Oven - Wall, Dishwasher
Heat Source Natural Gas
Exterior
Garage Spaces 1.0
Waterfront N
Water Access N
Accessibility None
Parking Type Attached Carport, Driveway, On Street
Total Parking Spaces 1
Garage N
Building
Story 3+
Sewer Public Sewer
Water Public
Architectural Style Split Level
Level or Stories 3+
Additional Building Above Grade, Below Grade
Structure Type Dry Wall
New Construction N
Schools
Elementary Schools Shrevewood
Middle Schools Kilmer
High Schools Marshall
School District Fairfax County Public Schools
Others
Senior Community No
Tax ID 0403 02 0046A
Ownership Fee Simple
SqFt Source Assessor
Horse Property N
Special Listing Condition Standard
Read Less
Want to know what your home might be worth? Contact us for a FREE valuation!

Our team is ready to help you sell your home for the highest possible price ASAP

Bought with Feven H Woldu • RE/MAX Allegiance






