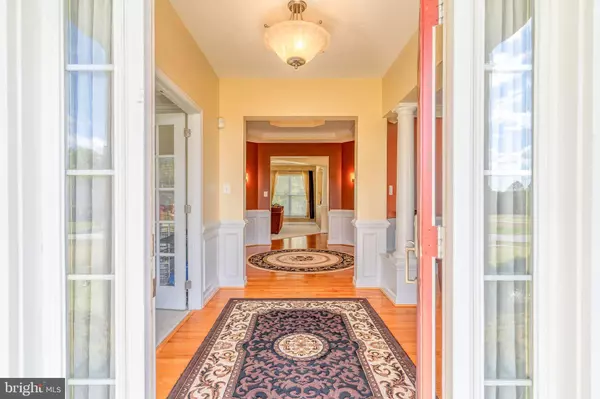$630,000
$625,000
0.8%For more information regarding the value of a property, please contact us for a free consultation.
6876 CROCKETT CT Hughesville, MD 20637
4 Beds
5 Baths
5,710 SqFt
Key Details
Sold Price $630,000
Property Type Single Family Home
Sub Type Detached
Listing Status Sold
Purchase Type For Sale
Square Footage 5,710 sqft
Price per Sqft $110
Subdivision Bucks Run
MLS Listing ID MDCH218142
Sold Date 12/11/20
Style Colonial,Contemporary
Bedrooms 4
Full Baths 4
Half Baths 1
HOA Fees $37/ann
HOA Y/N Y
Abv Grd Liv Area 4,150
Originating Board BRIGHT
Year Built 2006
Annual Tax Amount $7,016
Tax Year 2019
Lot Size 3.080 Acres
Acres 3.08
Property Description
UNDER CONTRAT! NO MORE SHOWINGS! Back on the market! Financing fell through! ALL INSPECTIONS AND APPRAISAL ARE DONE!!!BUYERS MUST BE QUALIFIED!!!Welcome to this uniquely designed former Model Home. This home has been given the ultimate attention to details to show its true modern taste and has been well taken care of by the owners. First, you are welcomed by the beautiful landscaping. The main entrance greets you with grand elegant foyer with rotunda also known as "Wishing Well". You are then welcomed by your open concept luxury kitchen with stainless steel appliances, cooktop, wall oven, Corian counter tops, and lots of cabinets for entertaining, storage and functionality. Boasting 4 bedrooms and 4 full bathrooms, separate powder room and close to 6,000 SQFT of Fully finished living space. This gem gives you the ultimate family or entertaining house of you dream. The expansive owner's suite has sitting room with 3 sided gas fireplace and 2 walk-in closets. The owner's bath is luxurious with deep tub and separate shower. There are 2 bedrooms with Jack & Jill Bath-room and a guest suite with a private full bath. Get ready for the holidays with a formal dining room for family gathering and a separate office with French doors. The fully finished walk up basement is a dream's Man Cave with very spacious recreation room, separate gym, media room and bar area and a full bath. All finishes were taken to the next level, consisting of the solid core interior doors, crown molding and high quality custom paint to name a few. You also will have a very large laundry room on 2nd level for your convenience. This home also sits on a large premium 3.06 acre lot, so you will have a very large back yard for the family, dogs, gardening, or plenty of guests and a large open patio area. Not only is the home itself is amazing, but the location makes it an A+. Easy commute. ONLY 2 people with the realtor! remove your shoes, wear a mask, use the hand sanitizer. Thank you. BUYERS MUST BE QUALIFIED!!!
Location
State MD
County Charles
Zoning AC
Rooms
Other Rooms Dining Room, Family Room, Library, Office, Media Room, Half Bath
Basement Combination, Connecting Stairway, Daylight, Full, Full, Fully Finished, Heated, Interior Access, Outside Entrance, Rear Entrance, Sump Pump, Walkout Stairs
Interior
Hot Water Electric
Heating Heat Pump(s)
Cooling Ceiling Fan(s), Heat Pump(s)
Fireplaces Number 2
Fireplaces Type Gas/Propane
Fireplace Y
Heat Source Electric
Laundry Upper Floor
Exterior
Garage Garage - Side Entry, Garage Door Opener, Inside Access
Garage Spaces 8.0
Waterfront N
Water Access N
Roof Type Shingle
Accessibility None
Parking Type Attached Garage, Driveway, Off Site
Attached Garage 2
Total Parking Spaces 8
Garage Y
Building
Story 3
Sewer Septic Pump
Water Well
Architectural Style Colonial, Contemporary
Level or Stories 3
Additional Building Above Grade, Below Grade
New Construction N
Schools
Elementary Schools Call School Board
Middle Schools Call School Board
High Schools Call School Board
School District Charles County Public Schools
Others
Senior Community No
Tax ID 0909032983
Ownership Fee Simple
SqFt Source Assessor
Horse Property N
Special Listing Condition Standard
Read Less
Want to know what your home might be worth? Contact us for a FREE valuation!

Our team is ready to help you sell your home for the highest possible price ASAP

Bought with Shannon Estelle Brittingham • RE/MAX 100






