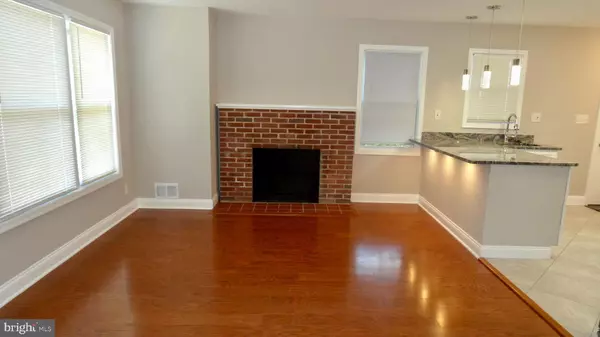$285,000
$289,900
1.7%For more information regarding the value of a property, please contact us for a free consultation.
2222 SOUTHLAND RD Baltimore, MD 21207
4 Beds
3 Baths
2,168 SqFt
Key Details
Sold Price $285,000
Property Type Single Family Home
Sub Type Detached
Listing Status Sold
Purchase Type For Sale
Square Footage 2,168 sqft
Price per Sqft $131
Subdivision Gwynn Oak
MLS Listing ID MDBC500350
Sold Date 09/04/20
Style Cape Cod
Bedrooms 4
Full Baths 3
HOA Y/N N
Abv Grd Liv Area 1,408
Originating Board BRIGHT
Year Built 1951
Annual Tax Amount $1,146
Tax Year 2019
Lot Size 10,842 Sqft
Acres 0.25
Property Description
BEAUTIFULLY RENOVATED 4BR/3BA EXPANDED CAPE WITH GARAGE. NEW ROOF, NEW GAS FURNACE, CENTRAL A/C+HOT WATER HEATER. NEW WINDOWS, VINYL SIDING, GUTTERS+DOWNSPOUTS. FRESHLY PAINTED, BRIGHT OPEN FLOOR PLAN! NEW GOURMET WHITE KITCHEN W/BREAKFAST BAR,GRANITE COUNTERS+NEW STAINLESS STEEL APPLIANCES. NEW HARDWOODS IN LIVING ROOM+DINING ROOM. 2 BEDROOMS+NEW FULLY TILED BATH COMPLETE THE MAIN LEVEL. MASTER BEDROOM SUITE W/3 CLOSETS, SITTING AREA+LUXURY MASTER BATH W/WHIRLPOOL TUB, SEPARATE SHOWER+PRIVATE WATER CLOSET. FINISHED LOWER LEVEL FAMILY ROOM,BEDROOM #4+NEW FULL BATH #3. GORGEOUS PRIVATE SETTING, LARGE COVERED FRONT PORCH. DON'T MISS THIS EXCEPTIONAL HOUSE.
Location
State MD
County Baltimore
Zoning RES
Rooms
Other Rooms Living Room, Dining Room, Primary Bedroom, Bedroom 2, Bedroom 3, Bedroom 4, Kitchen, Family Room
Basement Full, Fully Finished, Heated, Improved, Outside Entrance, Sump Pump
Main Level Bedrooms 2
Interior
Interior Features Carpet, Entry Level Bedroom, Floor Plan - Open, Kitchen - Gourmet, Primary Bath(s), Recessed Lighting, Wood Floors, Formal/Separate Dining Room, WhirlPool/HotTub, Window Treatments
Hot Water Natural Gas
Heating Forced Air
Cooling Central A/C
Fireplaces Number 1
Equipment Built-In Microwave, Dishwasher, Disposal, Icemaker, Oven/Range - Gas, Refrigerator, Dryer - Front Loading, Washer - Front Loading
Window Features Double Pane,Screens
Appliance Built-In Microwave, Dishwasher, Disposal, Icemaker, Oven/Range - Gas, Refrigerator, Dryer - Front Loading, Washer - Front Loading
Heat Source Natural Gas
Exterior
Exterior Feature Porch(es)
Garage Garage - Front Entry
Garage Spaces 1.0
Fence Partially
Waterfront N
Water Access N
Roof Type Architectural Shingle
Accessibility Other
Porch Porch(es)
Parking Type Attached Garage, Driveway
Attached Garage 1
Total Parking Spaces 1
Garage Y
Building
Lot Description Landscaping, Backs to Trees
Story 2.5
Sewer Public Sewer
Water Public
Architectural Style Cape Cod
Level or Stories 2.5
Additional Building Above Grade, Below Grade
New Construction N
Schools
School District Baltimore County Public Schools
Others
Senior Community No
Tax ID 04010101740220
Ownership Fee Simple
SqFt Source Assessor
Special Listing Condition Standard
Read Less
Want to know what your home might be worth? Contact us for a FREE valuation!

Our team is ready to help you sell your home for the highest possible price ASAP

Bought with Michael D. Patterson • Keller Williams Legacy Central






