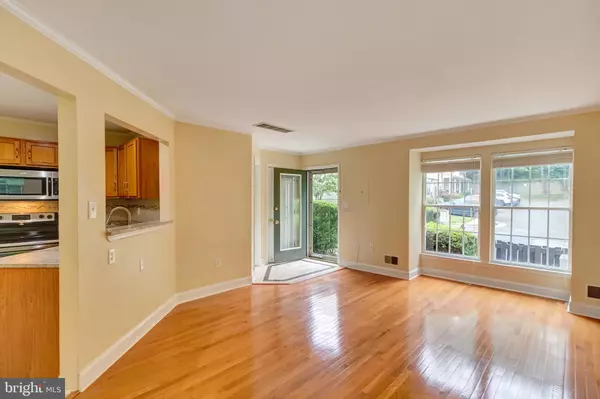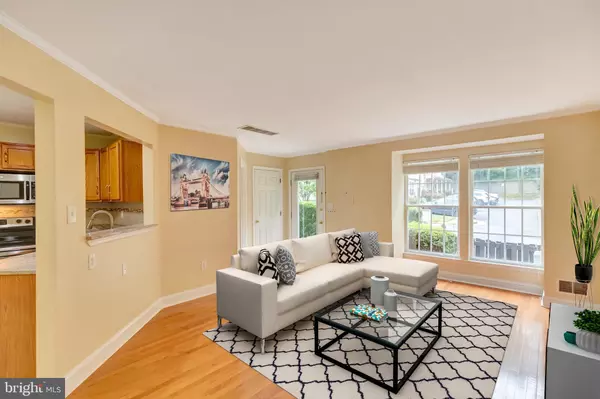$328,500
$318,500
3.1%For more information regarding the value of a property, please contact us for a free consultation.
9193 CARDINAL FOREST LN #11 Lorton, VA 22079
3 Beds
3 Baths
1,521 SqFt
Key Details
Sold Price $328,500
Property Type Condo
Sub Type Condo/Co-op
Listing Status Sold
Purchase Type For Sale
Square Footage 1,521 sqft
Price per Sqft $215
Subdivision Gables At Gunston
MLS Listing ID VAFX1128444
Sold Date 06/18/20
Style Colonial
Bedrooms 3
Full Baths 2
Half Baths 1
Condo Fees $385/mo
HOA Y/N N
Abv Grd Liv Area 1,521
Originating Board BRIGHT
Year Built 1995
Annual Tax Amount $3,268
Tax Year 2020
Property Description
This stunning 3 level end unit Townhome in Lorton won't last. It features a large top floor exclusive to the master suite. The recently painted large master suite has cathedral ceilings huge walk-in closet and a master bathroom with heated floors, shower, and soaking tub. The second level has two additional bedrooms, a hall bathroom, and a laundry room. The main level features an updated kitchen with stainless steel appliances, granite counters, backsplash, and under cabinet lights. New roof, hot water heater, washer, and dryer. Transferable American Home Shield Warranty in place until January 2021. Condo fee includes Pool, Fitness Center, Water, Management Insurance, Lawn Maintenance, Snow Removal, and Trash. So conveniently located to I-95, Fairfax County Parkway, the VRE, other commuter routes, Ft. Belvoir. It comes with 2 assigned parking spaces and ample guest parking. Check out the virtual tour here: https://app.cloudpano.com/tours/crO--4JDE?mls=1
Location
State VA
County Fairfax
Zoning 220
Interior
Hot Water Natural Gas
Heating Forced Air
Cooling Central A/C, Ceiling Fan(s)
Equipment Built-In Microwave, Dishwasher, Disposal, Dryer, Refrigerator, Stove, Washer, Stainless Steel Appliances
Appliance Built-In Microwave, Dishwasher, Disposal, Dryer, Refrigerator, Stove, Washer, Stainless Steel Appliances
Heat Source Natural Gas
Exterior
Garage Spaces 2.0
Parking On Site 2
Amenities Available Pool - Outdoor, Fitness Center, Reserved/Assigned Parking
Water Access N
Accessibility None
Total Parking Spaces 2
Garage N
Building
Story 3+
Sewer Public Sewer
Water Public
Architectural Style Colonial
Level or Stories 3+
Additional Building Above Grade, Below Grade
New Construction N
Schools
Elementary Schools Laurel Hill
Middle Schools South County
School District Fairfax County Public Schools
Others
HOA Fee Include Common Area Maintenance,Lawn Maintenance,Snow Removal,Trash,Ext Bldg Maint,Pool(s),Reserve Funds,Water,Recreation Facility,Road Maintenance
Senior Community No
Tax ID 1071 03020011
Ownership Condominium
Special Listing Condition Standard
Read Less
Want to know what your home might be worth? Contact us for a FREE valuation!

Our team is ready to help you sell your home for the highest possible price ASAP

Bought with Bruce A Tyburski • RE/MAX Executives





