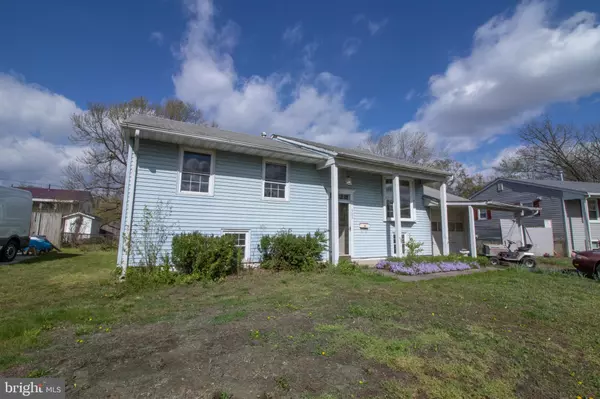$229,000
$229,000
For more information regarding the value of a property, please contact us for a free consultation.
903 SILVER MAPLE CT Glen Burnie, MD 21060
3 Beds
2 Baths
1,299 SqFt
Key Details
Sold Price $229,000
Property Type Single Family Home
Sub Type Detached
Listing Status Sold
Purchase Type For Sale
Square Footage 1,299 sqft
Price per Sqft $176
Subdivision Suburbia
MLS Listing ID MDAA431070
Sold Date 05/29/20
Style Split Foyer
Bedrooms 3
Full Baths 1
Half Baths 1
HOA Y/N N
Abv Grd Liv Area 999
Originating Board BRIGHT
Year Built 1962
Annual Tax Amount $2,715
Tax Year 2020
Lot Size 9,889 Sqft
Acres 0.23
Property Description
Fixer upper in sought after neighborhood. This 3 bedrooms 1.5 bath home is ready for you to make it your own. The upper level has hardwood floors and lots of natural light. Deck off of the kitchen to enjoy the outdoors. Lower level could be used as a family room or extra living space with its own entrance or whatever your imagination comes up with. Water oriented community with waterfront dining and nightlife. Not far from Downtown Baltimore and Annapolis and close to lots of different shopping and dining options. Home is being sold AS-IS and the seller will make no repairs. View This Homes Virtual Tour Here : https://my.matterport.com/show/?m=SLFfizkBpAc&mls=1
Location
State MD
County Anne Arundel
Zoning R5
Rooms
Basement Full, Interior Access, Outside Entrance
Main Level Bedrooms 3
Interior
Heating Forced Air
Cooling Ceiling Fan(s)
Heat Source Natural Gas
Exterior
Parking Features Garage - Front Entry
Garage Spaces 1.0
Water Access N
Accessibility None
Attached Garage 1
Total Parking Spaces 1
Garage Y
Building
Story 2
Sewer Public Sewer
Water Public
Architectural Style Split Foyer
Level or Stories 2
Additional Building Above Grade, Below Grade
New Construction N
Schools
School District Anne Arundel County Public Schools
Others
Senior Community No
Tax ID 020576507411800
Ownership Fee Simple
SqFt Source Estimated
Special Listing Condition Standard
Read Less
Want to know what your home might be worth? Contact us for a FREE valuation!

Our team is ready to help you sell your home for the highest possible price ASAP

Bought with Suzanne Hurge-Moore • Coldwell Banker Realty





