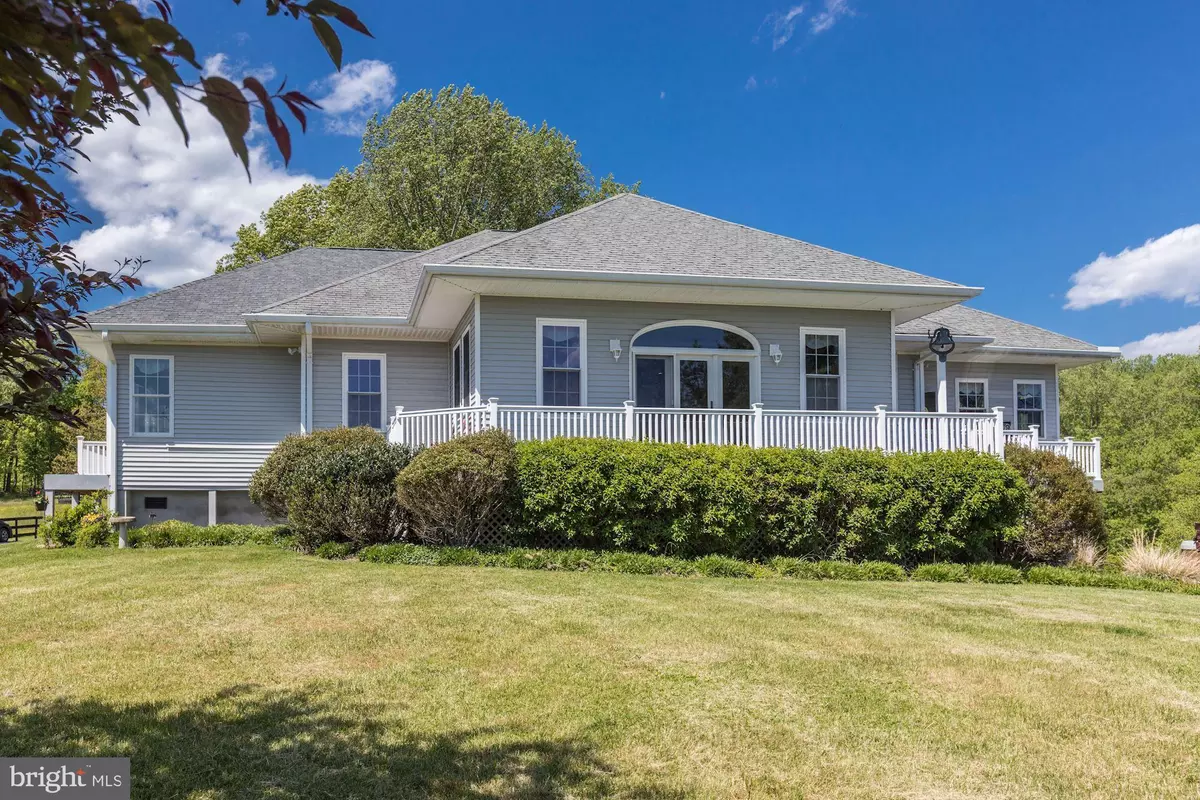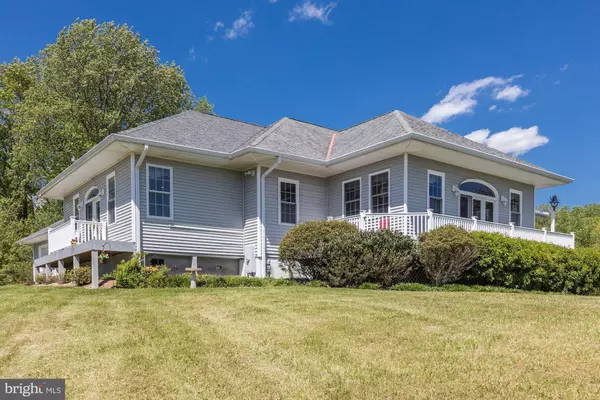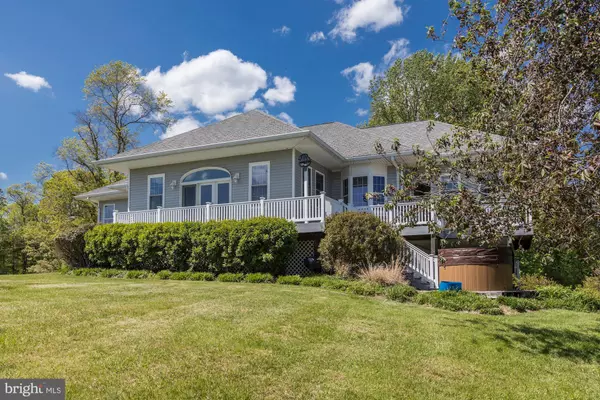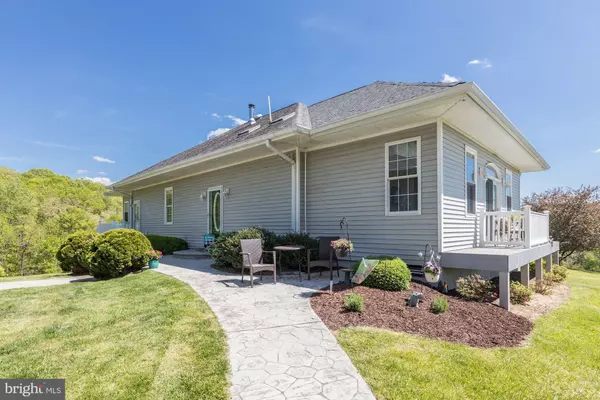$780,000
$810,000
3.7%For more information regarding the value of a property, please contact us for a free consultation.
12284 WHISKEY STILL LN Hume, VA 22639
3 Beds
3 Baths
2,630 SqFt
Key Details
Sold Price $780,000
Property Type Single Family Home
Sub Type Detached
Listing Status Sold
Purchase Type For Sale
Square Footage 2,630 sqft
Price per Sqft $296
Subdivision None Available
MLS Listing ID VAFQ165608
Sold Date 11/20/20
Style Other,Craftsman
Bedrooms 3
Full Baths 2
Half Baths 1
HOA Y/N N
Abv Grd Liv Area 2,030
Originating Board BRIGHT
Year Built 1996
Annual Tax Amount $5,210
Tax Year 2020
Lot Size 35.185 Acres
Acres 35.18
Property Description
Next open house will be in October. We will practice safe measures with masks, gloves and shoe covers that we provide. Please do not attend if you are sick or have been exposed to someone with Covid-19. First Time Farm is Being Sold-Custom Built Home in Sought After Hume Area on 35 acres horse farm. Check out the drone video-https://www.youtube.com/watch?v=AUjCf_A5rEM&feature=youtu.be Spacious open floor plan with very luxurious master suite with two walk in closets, large bath with soaking tub and large walk in shower, large sitting area with gas fireplace, bump outs for private time and balcony to overlook the pasture and enjoy spring, fall and winter mountain views. Summer views are with more nearby tree leaf coverage Large gourmet kitchen with center island, breakfast nook, stainless steel appliances opens to family room and Florida sunroom and laundry. Superb great room off family room for entertaining . Recessed lighting and fans throughout. Large deck surrounding the living area leading to the hot tub. Finished basement with guest bedroom and bath, Finished basement also provide a room for wine storage or office with built ins, workshop, storage area and one car under house garage. Deep under house garage from rear with generator to power some systems during a power storage. Horse barn with tack room, three very large horse stalls that can reconfigured, center aisle and hayloft with electric and water. Also has one outside stall and run-in on rear side of barn. Two large fenced pastures around home . Additional run in shed and small building once used by owners as kennel for their champion show dogs. There is a peaceful rock garden. Drive by the neighbor's lake for a scenic view of the country before ending up at your private paradise. Watch wildlife and hear the birds from your balcony. Please no drive by. Egress easements goes by neighbors and end at the property. Please call your real estate agent for private showing. Home is still occupied and we need to practice safe showing and distancing measures.
Location
State VA
County Fauquier
Zoning RA
Rooms
Other Rooms Primary Bedroom, Bedroom 2, Bedroom 3, Kitchen, Family Room, Foyer, Breakfast Room, Sun/Florida Room, Great Room, Laundry, Storage Room, Bathroom 1, Primary Bathroom
Basement Connecting Stairway, Daylight, Partial, Garage Access, Heated, Outside Entrance, Poured Concrete, Rear Entrance, Shelving, Walkout Level, Windows, Workshop
Main Level Bedrooms 2
Interior
Interior Features Breakfast Area, Built-Ins, Carpet, Ceiling Fan(s), Crown Moldings, Entry Level Bedroom, Family Room Off Kitchen, Floor Plan - Open, Kitchen - Gourmet, Kitchen - Island, Primary Bath(s), Pantry, Recessed Lighting, Soaking Tub, Stall Shower, Tub Shower, Walk-in Closet(s), Water Treat System, Window Treatments, Wine Storage, Wood Floors
Hot Water Bottled Gas
Heating Central, Forced Air, Heat Pump - Oil BackUp
Cooling Ceiling Fan(s), Central A/C, Heat Pump(s)
Flooring Hardwood, Carpet, Ceramic Tile, Vinyl
Fireplaces Number 3
Fireplaces Type Gas/Propane
Equipment Built-In Microwave, Built-In Range, Dishwasher, Dryer, Exhaust Fan, Freezer, Icemaker, Oven/Range - Electric, Refrigerator, Stainless Steel Appliances, Washer, Water Heater
Fireplace Y
Window Features Double Hung,Screens
Appliance Built-In Microwave, Built-In Range, Dishwasher, Dryer, Exhaust Fan, Freezer, Icemaker, Oven/Range - Electric, Refrigerator, Stainless Steel Appliances, Washer, Water Heater
Heat Source Oil, Propane - Leased
Laundry Main Floor, Washer In Unit, Dryer In Unit
Exterior
Parking Features Additional Storage Area, Basement Garage, Garage - Front Entry, Garage - Rear Entry, Garage Door Opener, Inside Access, Oversized, Underground
Garage Spaces 7.0
Fence Board, Wire
Utilities Available Electric Available, Propane, Other
Water Access N
View Mountain, Panoramic, Pasture
Roof Type Shingle
Farm Horse
Accessibility None
Road Frontage Easement/Right of Way, Private
Attached Garage 1
Total Parking Spaces 7
Garage Y
Building
Story 2
Sewer On Site Septic
Water Well
Architectural Style Other, Craftsman
Level or Stories 2
Additional Building Above Grade, Below Grade
Structure Type Dry Wall
New Construction N
Schools
Middle Schools Marshall
High Schools Fauquier
School District Fauquier County Public Schools
Others
Senior Community No
Tax ID 6918-92-7049
Ownership Fee Simple
SqFt Source Assessor
Acceptable Financing Farm Credit Service, Cash
Horse Property Y
Horse Feature Horses Allowed, Horse Trails, Stable(s), Paddock
Listing Terms Farm Credit Service, Cash
Financing Farm Credit Service,Cash
Special Listing Condition Standard
Read Less
Want to know what your home might be worth? Contact us for a FREE valuation!

Our team is ready to help you sell your home for the highest possible price ASAP

Bought with Anne Michael Greene • Washington Fine Properties, LLC





