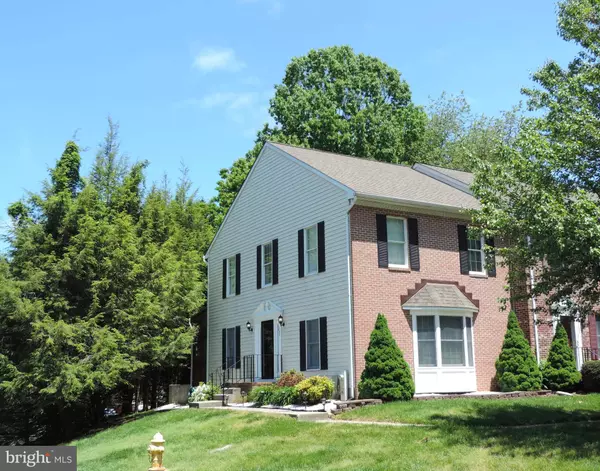$275,500
$274,900
0.2%For more information regarding the value of a property, please contact us for a free consultation.
1200 KIRBY CIR Bel Air, MD 21015
3 Beds
4 Baths
2,200 SqFt
Key Details
Sold Price $275,500
Property Type Townhouse
Sub Type End of Row/Townhouse
Listing Status Sold
Purchase Type For Sale
Square Footage 2,200 sqft
Price per Sqft $125
Subdivision Foxborough Farms
MLS Listing ID MDHR247072
Sold Date 06/30/20
Style Colonial,Traditional
Bedrooms 3
Full Baths 2
Half Baths 2
HOA Fees $74/mo
HOA Y/N Y
Abv Grd Liv Area 1,600
Originating Board BRIGHT
Year Built 1989
Annual Tax Amount $2,781
Tax Year 2019
Lot Size 4,181 Sqft
Acres 0.1
Property Description
WELCOMING BRICK-FRONT, 24' WIDE, END-OF-GROUP TOWNHOME LOCATED IN THE POPULAR FOXBOROUGH FARMS NEIGHBORHOOD. NESTLED IN THE BACK OF THE COMMUNITY WITH MATURE TREE LINED STREETS. THIS 3 BEDROOM, 2 FULL & 2 HALF BATH HOME OFFERS A SIDE-ENTRY THAT OPENS TO A LARGE, TRADITIONAL FOYER. MAIN LEVEL AMENITIES INCLUDE HARDWOODS FLOORS, BAY WINDOWS, CROWN MOLDING, CHAIR RAIL, AND NEUTRAL PALETTE. THE FOYER LEADS TO A SPACIOUS LIVING ROOM WITH LOTS OF NATURAL LIGHT. KITCHEN WITH WHITE CABINETRY AND SEPARATE DINING ROOM WITH DOOR THAT LEADS TO A LARGE SCREENED IN PORCH BACKING TO TREES. PERFECT FOR ENTERTAINING! UPPER LEVEL INCLUDES WOOD LAMINATE FLOORS. MASTER BEDROOM WITH WALK-IN CLOSET, DRESSING AREA AND EN SUITE. ADDITIONAL BEDROOM WITH CROWN MOLDING AND SHIPLAP ACCENT WALL. FINISHED LOWER LEVEL OFFERS FAMILY ROOM, BONUS ROOM, AND LAUNDRY/UTILITY. HOA DUES COVER LAWN MAINTENANCE SO YOU CAN SPEND EXTRA TIME RELAXING ON YOUR SCREENED IN PORCH! CONVENIENTLY LOCATED TO 195, SCHOOLS, RESTAURANTS & SHOPPING!
Location
State MD
County Harford
Zoning R2
Rooms
Other Rooms Living Room, Dining Room, Primary Bedroom, Bedroom 2, Bedroom 3, Kitchen, Family Room, Foyer, Laundry, Bathroom 1, Bonus Room, Primary Bathroom
Basement Connecting Stairway, Fully Finished, Outside Entrance, Walkout Stairs, Sump Pump
Interior
Interior Features Ceiling Fan(s), Chair Railings, Dining Area, Floor Plan - Traditional, Formal/Separate Dining Room, Walk-in Closet(s), Recessed Lighting, Crown Moldings, Primary Bath(s), Window Treatments, Wood Floors
Hot Water Electric
Heating Heat Pump(s)
Cooling Central A/C, Ceiling Fan(s)
Flooring Hardwood, Ceramic Tile, Laminated
Equipment Dishwasher, Disposal, Dryer, Exhaust Fan, Oven/Range - Electric, Refrigerator, Washer, Water Heater
Furnishings No
Window Features Double Pane,Screens
Appliance Dishwasher, Disposal, Dryer, Exhaust Fan, Oven/Range - Electric, Refrigerator, Washer, Water Heater
Heat Source Electric
Laundry Basement
Exterior
Exterior Feature Screened, Porch(es)
Parking On Site 2
Water Access N
View Trees/Woods, Street
Roof Type Asphalt
Accessibility None
Porch Screened, Porch(es)
Garage N
Building
Lot Description Backs to Trees, Front Yard, Landscaping, Rear Yard
Story 3
Sewer Public Sewer
Water Public
Architectural Style Colonial, Traditional
Level or Stories 3
Additional Building Above Grade, Below Grade
Structure Type Dry Wall
New Construction N
Schools
School District Harford County Public Schools
Others
HOA Fee Include Lawn Maintenance,Trash,Common Area Maintenance,Snow Removal,Management
Senior Community No
Tax ID 1303237141
Ownership Fee Simple
SqFt Source Assessor
Acceptable Financing Cash, Conventional, FHA, VA
Listing Terms Cash, Conventional, FHA, VA
Financing Cash,Conventional,FHA,VA
Special Listing Condition Standard
Read Less
Want to know what your home might be worth? Contact us for a FREE valuation!

Our team is ready to help you sell your home for the highest possible price ASAP

Bought with Timothy Langhauser • Compass Home Group, LLC





