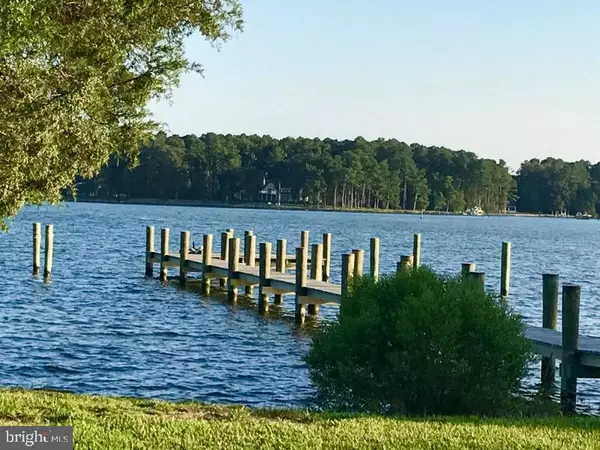$1,419,000
$1,495,000
5.1%For more information regarding the value of a property, please contact us for a free consultation.
23929 LYNNEWOOD DR Saint Michaels, MD 21663
3 Beds
1 Bath
1,144 SqFt
Key Details
Sold Price $1,419,000
Property Type Single Family Home
Sub Type Detached
Listing Status Sold
Purchase Type For Sale
Square Footage 1,144 sqft
Price per Sqft $1,240
Subdivision Lynnewood
MLS Listing ID MDTA139590
Sold Date 12/14/20
Style Tudor
Bedrooms 3
Full Baths 1
HOA Y/N N
Abv Grd Liv Area 1,144
Originating Board BRIGHT
Year Built 1995
Annual Tax Amount $6,326
Tax Year 2020
Lot Size 5.430 Acres
Acres 5.43
Property Description
Offering 270 degrees of waterfront views from sunrise to sunset this 5+/- acre Saint Michaels lot is improved with a cozy 3 bedroom cottage to enjoy while your primary residence is being constructed or to simply enjoy as a vacation location! Close proximity to downtown St. Michaels and enjoy a great small town or hop onto your boat from an existing dock and be in the Chesapeake Bay catching fish or crabs. A truly unique point of land waiting for you! The property is improved with a well and septic, blacktopped driveway, stable shoreline, dock with 2 slips, landscaping and mature trees offering excellent privacy and a stucco cottage with lots of character. With an acceptable contract of sale the seller will provide building and architectural plans if desired for a wonderful primary residence.
Location
State MD
County Talbot
Zoning RESIDENTIAL
Direction West
Interior
Interior Features Combination Dining/Living, Dining Area, Floor Plan - Open, Kitchen - Galley, Wood Floors
Hot Water Electric
Heating Heat Pump(s)
Cooling Heat Pump(s)
Fireplaces Number 1
Fireplaces Type Corner, Brick
Equipment Washer/Dryer Stacked, Oven/Range - Electric, Refrigerator
Fireplace Y
Window Features Double Pane
Appliance Washer/Dryer Stacked, Oven/Range - Electric, Refrigerator
Heat Source Electric
Laundry Main Floor
Exterior
Exterior Feature Balcony, Terrace
Utilities Available Under Ground
Waterfront Y
Waterfront Description Rip-Rap,Private Dock Site
Water Access Y
Water Access Desc Private Access
Roof Type Asphalt
Street Surface Black Top
Accessibility 2+ Access Exits, Doors - Lever Handle(s), Doors - Swing In
Porch Balcony, Terrace
Road Frontage Road Maintenance Agreement
Parking Type Driveway
Garage N
Building
Lot Description Cleared, Cul-de-sac, No Thru Street, Stream/Creek
Story 3
Sewer Community Septic Tank, Private Septic Tank
Water Well
Architectural Style Tudor
Level or Stories 3
Additional Building Above Grade, Below Grade
Structure Type Dry Wall
New Construction N
Schools
School District Talbot County Public Schools
Others
Senior Community No
Tax ID 2102111330
Ownership Fee Simple
SqFt Source Assessor
Acceptable Financing Cash, Exchange
Horse Property Y
Listing Terms Cash, Exchange
Financing Cash,Exchange
Special Listing Condition Standard
Read Less
Want to know what your home might be worth? Contact us for a FREE valuation!

Our team is ready to help you sell your home for the highest possible price ASAP

Bought with Fred I Rider III • TTR Sotheby's International Realty






