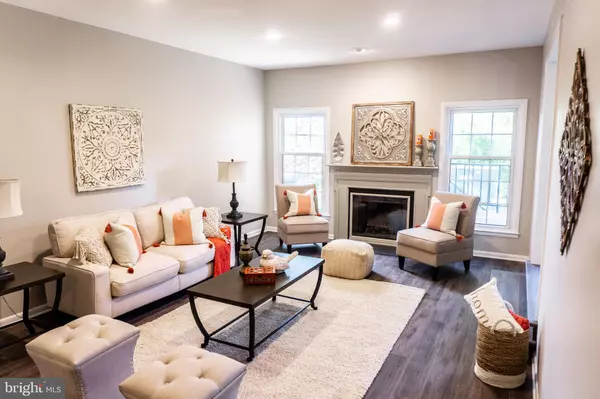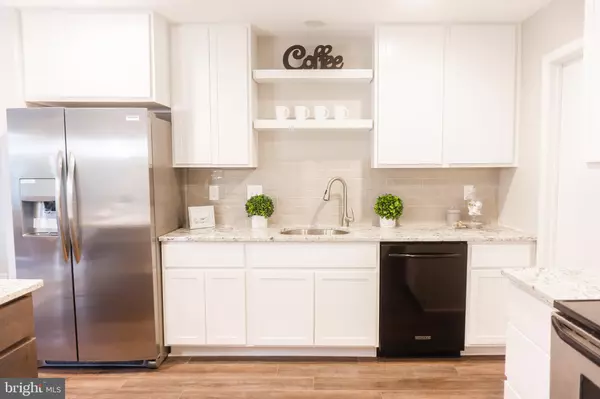$320,000
$320,000
For more information regarding the value of a property, please contact us for a free consultation.
4812 HOGAN DR Wilmington, DE 19808
4 Beds
4 Baths
3,046 SqFt
Key Details
Sold Price $320,000
Property Type Townhouse
Sub Type End of Row/Townhouse
Listing Status Sold
Purchase Type For Sale
Square Footage 3,046 sqft
Price per Sqft $105
Subdivision Plum Run
MLS Listing ID DENC511444
Sold Date 12/04/20
Style Transitional
Bedrooms 4
Full Baths 2
Half Baths 2
HOA Fees $4/ann
HOA Y/N Y
Abv Grd Liv Area 2,325
Originating Board BRIGHT
Year Built 1975
Annual Tax Amount $2,677
Tax Year 2020
Lot Size 6,098 Sqft
Acres 0.14
Lot Dimensions 34.20 x 115.10
Property Description
WOW! Don't miss an opportunity to make this STUNNING, newly renovated home, yours! Located in the heart of Pike Creek, this large, end unit townhome features 3 bedrooms, 2 full baths and 2 half baths and a garage. It has been impeccably renovated from top to bottom. Enjoy a spacious, open floor-plan with a finished walk-up lower level, main-floor office and laundry, and more! A bright and spacious foyer welcomes you into this cheerful home. Flow through to the open floor-plan joining the Living Room, Dining Area, and Kitchen. The main level showcases a gorgeous, expanded kitchen with 42" white and gray cabinetry, beautiful white ice, granite countertops, subway tile backsplash, recessed and pendant lighting, newer stainless appliances and large breakfast bar. Step down to the main Living Room and enjoy a cozy Autumn night with a wood burning fireplace flanked by windows to bring in beautiful natural light. From your main living space, a French door leads to the private deck overlooking the natural landscape and open space behind this home; the perfect space for outdoor dining and relaxing. On this level, you will also find a convenient powder room, home office, laundry and plenty of closet space. Upstairs, you will find 3 bedrooms, a guest bath plus a large, Master Suite with and en-suite Master Bath and walk in closet. The lower level of this home provides endless possibilities! Fully finished, use this space for an extra Family Room, Rec Room, Entertaining area, or Fitness room. The lower level also includes a large storage workshop/storage area, powder room plus Bilco doors that open to the backyard for easy access. Step out to your private deck and enjoy the view! Renovations include: NEW Architectural Roof, NEW Flooring throughout, NEW recessed lighting in Kitchen and Living Room, NEW ceiling fans, Completely renovated Baths and Kitchen, Freshly painted and NEW Carpet, NEW Refrigerator and Microwave, Sump pump with French drain. Situated within a fabulous community and the Red Clay Consolidated School District, adjacent to walking trails and parks, and walking distance to the Pike Creek Shopping area. Also, close to surrounding communities of Hockessin, Newark, Wilmington, and Kennett Square. Don?t let this cream puff pass you by!
Location
State DE
County New Castle
Area Elsmere/Newport/Pike Creek (30903)
Zoning NCTH
Rooms
Other Rooms Living Room, Dining Room, Bedroom 2, Bedroom 3, Bedroom 4, Kitchen, Bedroom 1, Laundry, Office, Recreation Room, Storage Room, Workshop, Bathroom 1, Bathroom 2, Half Bath
Basement Fully Finished, Drainage System, Heated, Sump Pump, Walkout Stairs, Windows, Workshop
Interior
Interior Features Breakfast Area, Carpet, Ceiling Fan(s), Combination Kitchen/Dining, Store/Office, Walk-in Closet(s), Floor Plan - Open, Kitchen - Island, Recessed Lighting, Stall Shower, Tub Shower, Upgraded Countertops
Hot Water Electric
Heating Heat Pump - Electric BackUp
Cooling Central A/C
Flooring Ceramic Tile, Carpet, Laminated, Vinyl
Fireplaces Number 1
Fireplaces Type Mantel(s), Screen, Wood
Equipment Built-In Microwave, Dishwasher, Disposal, Dryer - Electric, Exhaust Fan, Oven/Range - Electric, Refrigerator, Stainless Steel Appliances, Washer, Water Heater
Furnishings No
Fireplace Y
Window Features Casement,Double Pane,Screens
Appliance Built-In Microwave, Dishwasher, Disposal, Dryer - Electric, Exhaust Fan, Oven/Range - Electric, Refrigerator, Stainless Steel Appliances, Washer, Water Heater
Heat Source Electric
Laundry Main Floor
Exterior
Exterior Feature Deck(s)
Garage Garage - Front Entry, Inside Access, Additional Storage Area, Garage Door Opener
Garage Spaces 3.0
Utilities Available Cable TV Available, Electric Available, Phone Available, Sewer Available, Water Available
Waterfront N
Water Access N
Roof Type Asphalt,Pitched
Accessibility None
Porch Deck(s)
Parking Type Attached Garage, Driveway, Off Street
Attached Garage 1
Total Parking Spaces 3
Garage Y
Building
Lot Description Backs - Parkland, Landscaping
Story 2
Foundation Block
Sewer Public Sewer
Water Public
Architectural Style Transitional
Level or Stories 2
Additional Building Above Grade, Below Grade
New Construction N
Schools
School District Red Clay Consolidated
Others
Pets Allowed N
Senior Community No
Tax ID 08-036.20-128
Ownership Fee Simple
SqFt Source Assessor
Acceptable Financing Cash, Conventional, FHA, VA
Horse Property N
Listing Terms Cash, Conventional, FHA, VA
Financing Cash,Conventional,FHA,VA
Special Listing Condition Standard
Read Less
Want to know what your home might be worth? Contact us for a FREE valuation!

Our team is ready to help you sell your home for the highest possible price ASAP

Bought with Rhonda Shin • BHHS Fox & Roach - Hockessin






