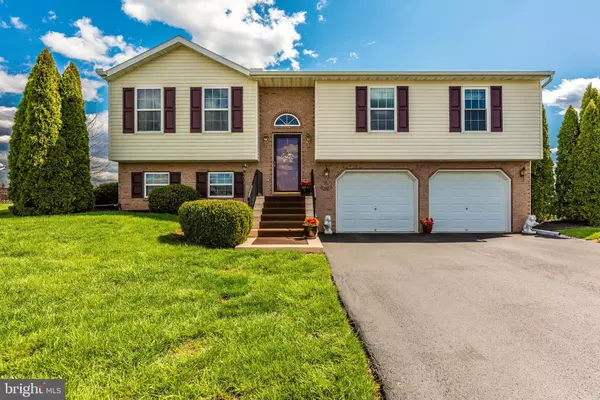$250,000
$249,900
For more information regarding the value of a property, please contact us for a free consultation.
18910 DILLER DR Hagerstown, MD 21742
3 Beds
2 Baths
1,632 SqFt
Key Details
Sold Price $250,000
Property Type Single Family Home
Sub Type Detached
Listing Status Sold
Purchase Type For Sale
Square Footage 1,632 sqft
Price per Sqft $153
Subdivision Fountainview
MLS Listing ID MDWA171580
Sold Date 07/15/20
Style Split Foyer
Bedrooms 3
Full Baths 2
HOA Fees $7
HOA Y/N Y
Abv Grd Liv Area 1,184
Originating Board BRIGHT
Year Built 2002
Annual Tax Amount $2,059
Tax Year 2019
Lot Size 0.369 Acres
Acres 0.37
Property Description
PENDING RELEASE OF CONTRACT. BUYER FINANCING FALLING THROUGH. HOME INSPECTION REPAIRS DONE, RADON LEVEL SAFE, TERMITE INSPECTION GOOD. JUST BRING YOUR OFFER AND GET YOUR APPRAISAL DONE AND LET'S GET TO SETTLEMENT. EASY PEASY! You will not step foot into a cleaner house! Even the front porch is spic-n-span. These original owners have lovingly maintained this beautiful home with pastoral views that are breathtaking. You are absolutely going to love the brick paver patio and deck for entertaining. You'll be the envy of your friends! Up on the main level, you'll find three spacious bedrooms, an updated hall bath and owner's suite bath, a family room with fireplace and spacious kitchen with table space! Downstairs, you'll find a recreation room, laundry room and oversized garage. Two doors down is a wonderful park. Close to commuter routes, shopping, restaurants. Better see this one soon before someone else calls it home.
Location
State MD
County Washington
Zoning RT-PU
Rooms
Other Rooms Primary Bedroom, Kitchen, Family Room, Breakfast Room, Laundry, Primary Bathroom
Basement Connecting Stairway, Fully Finished, Garage Access, Walkout Level, Windows
Main Level Bedrooms 3
Interior
Interior Features Carpet, Ceiling Fan(s), Family Room Off Kitchen, Kitchen - Eat-In, Kitchen - Table Space, Primary Bath(s), Stall Shower, Tub Shower, Wood Floors
Hot Water Electric
Heating Heat Pump(s)
Cooling Central A/C
Equipment Built-In Microwave, Dishwasher, Disposal, Dryer, Exhaust Fan, Refrigerator, Stove, Washer, Water Heater
Fireplace Y
Appliance Built-In Microwave, Dishwasher, Disposal, Dryer, Exhaust Fan, Refrigerator, Stove, Washer, Water Heater
Heat Source Electric
Laundry Lower Floor
Exterior
Exterior Feature Deck(s), Patio(s), Porch(es)
Parking Features Garage - Front Entry, Garage Door Opener, Inside Access, Oversized
Garage Spaces 2.0
Water Access N
View Pasture
Roof Type Asphalt
Accessibility None
Porch Deck(s), Patio(s), Porch(es)
Attached Garage 2
Total Parking Spaces 2
Garage Y
Building
Lot Description Level, Rural
Story 2
Sewer Public Sewer
Water Public
Architectural Style Split Foyer
Level or Stories 2
Additional Building Above Grade, Below Grade
New Construction N
Schools
School District Washington County Public Schools
Others
Senior Community No
Tax ID 2227033040
Ownership Fee Simple
SqFt Source Assessor
Acceptable Financing Cash, Conventional, FHA, VA
Listing Terms Cash, Conventional, FHA, VA
Financing Cash,Conventional,FHA,VA
Special Listing Condition Standard
Read Less
Want to know what your home might be worth? Contact us for a FREE valuation!

Our team is ready to help you sell your home for the highest possible price ASAP

Bought with James D Curry • RE/MAX Achievers





