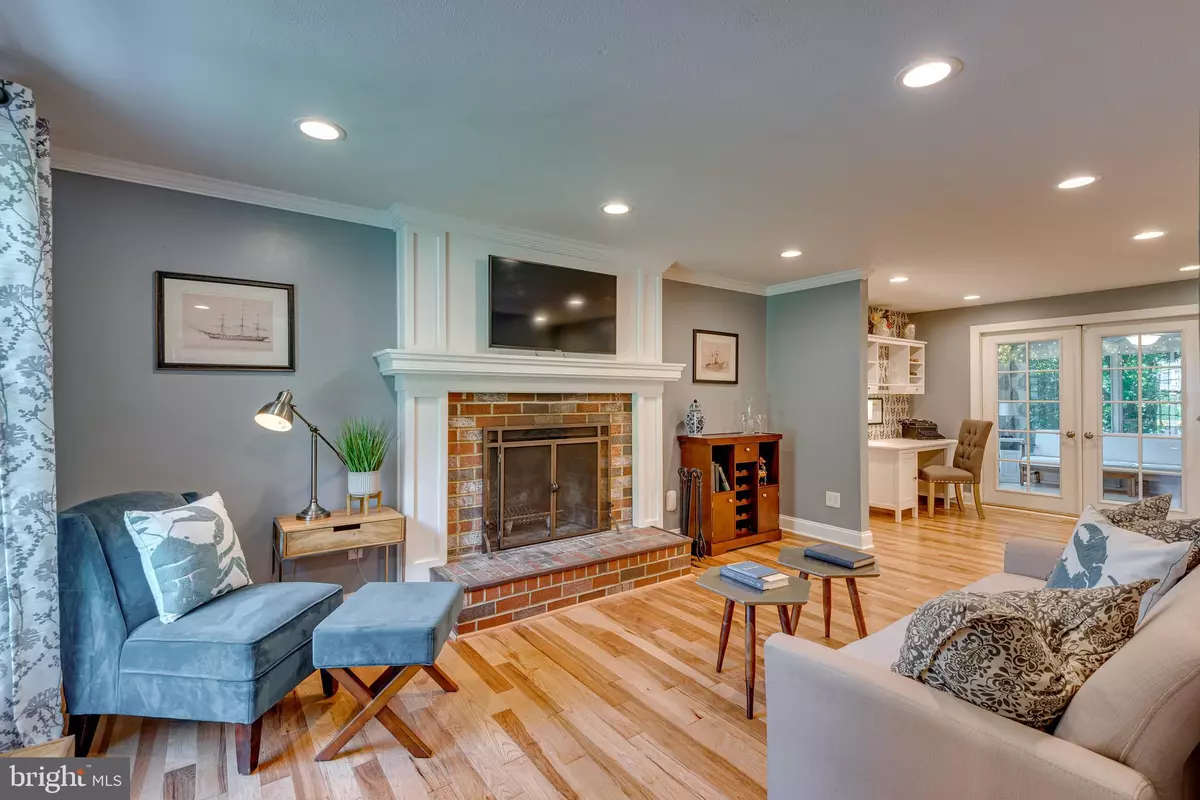$555,000
$549,900
0.9%For more information regarding the value of a property, please contact us for a free consultation.
1492 AMBERWOOD DR S Annapolis, MD 21409
4 Beds
3 Baths
2,428 SqFt
Key Details
Sold Price $555,000
Property Type Single Family Home
Sub Type Detached
Listing Status Sold
Purchase Type For Sale
Square Footage 2,428 sqft
Price per Sqft $228
Subdivision Whispering Woods
MLS Listing ID MDAA442890
Sold Date 10/22/20
Style Colonial
Bedrooms 4
Full Baths 2
Half Baths 1
HOA Fees $24/ann
HOA Y/N Y
Abv Grd Liv Area 1,728
Originating Board BRIGHT
Year Built 1976
Annual Tax Amount $3,937
Tax Year 2019
Lot Size 7,743 Sqft
Acres 0.18
Property Description
ACTIVE 8/17/20. Picture Perfect Colonial in sought after Whispering Woods on the Broadneck Peninsula! This home has been completely updated and is Pottery Barn gorgeous! Boasting beautiful new kitchen, first floor powder room, bonus room in basement, new upstairs carpet, luxury vinyl tile in basement with bonus room, new exterior doors (front and back), finished deck, new hot water heater, new roof, new windows, new HVAC, new concrete driveway, walkway and front stoop, new garage door, new concrete side steps to backyard, new stone patio with grill section, reinforced posts under Sunroom, all new hardwood floors, upstairs painted, new landscaping front and back, custom tree house and flower boxes, and new lower level decking. Sunroom and basement do not show on final square footage of approx 2400. Quick, easy access to Rt 50. You will fall in love!!
Location
State MD
County Anne Arundel
Zoning R5
Rooms
Other Rooms Living Room, Dining Room, Primary Bedroom, Kitchen, Family Room, Basement, Sun/Florida Room, Primary Bathroom
Interior
Interior Features Attic, Breakfast Area, Carpet, Ceiling Fan(s), Chair Railings, Combination Dining/Living, Dining Area, Family Room Off Kitchen, Floor Plan - Traditional, Formal/Separate Dining Room, Kitchen - Galley, Kitchen - Gourmet, Primary Bath(s), Recessed Lighting, Upgraded Countertops, Wood Floors
Hot Water 60+ Gallon Tank
Heating Heat Pump(s)
Cooling Central A/C
Fireplaces Number 1
Fireplace Y
Heat Source Electric
Laundry Upper Floor
Exterior
Garage Garage - Front Entry
Garage Spaces 2.0
Utilities Available Cable TV, Sewer Available, Water Available
Waterfront N
Water Access N
Accessibility None
Parking Type Attached Garage
Attached Garage 2
Total Parking Spaces 2
Garage Y
Building
Story 3
Sewer Public Sewer
Water Public
Architectural Style Colonial
Level or Stories 3
Additional Building Above Grade, Below Grade
New Construction N
Schools
School District Anne Arundel County Public Schools
Others
HOA Fee Include Common Area Maintenance
Senior Community No
Tax ID 020392590002005
Ownership Fee Simple
SqFt Source Assessor
Special Listing Condition Standard
Read Less
Want to know what your home might be worth? Contact us for a FREE valuation!

Our team is ready to help you sell your home for the highest possible price ASAP

Bought with Paul Thomas Klaas • EXP Realty, LLC






