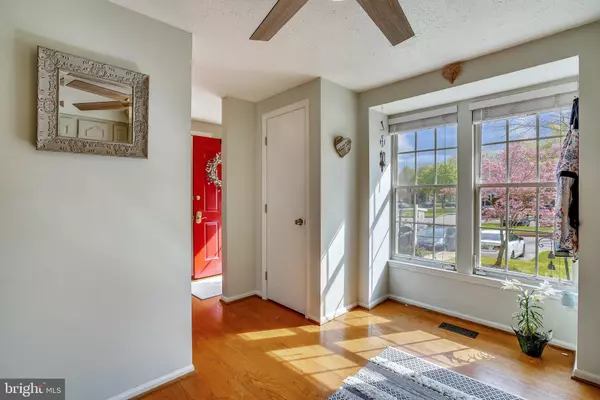$329,900
$329,900
For more information regarding the value of a property, please contact us for a free consultation.
10834 OLDE WOODS WAY Columbia, MD 21044
3 Beds
3 Baths
1,800 SqFt
Key Details
Sold Price $329,900
Property Type Townhouse
Sub Type Interior Row/Townhouse
Listing Status Sold
Purchase Type For Sale
Square Footage 1,800 sqft
Price per Sqft $183
Subdivision Beech Creek
MLS Listing ID MDHW278564
Sold Date 06/30/20
Style Colonial
Bedrooms 3
Full Baths 2
Half Baths 1
HOA Fees $25
HOA Y/N Y
Abv Grd Liv Area 1,320
Originating Board BRIGHT
Year Built 1987
Annual Tax Amount $4,216
Tax Year 2019
Lot Size 1,873 Sqft
Acres 0.04
Property Description
Rarely available property in the sought after Beech Creek Community! No CPRA! Move-in ready! The spacious main level features HW floors, large white kitchen, real shiplap, combined dining/living areas, and access to a deck perfect for dining and entertaining. The upper level includes 3 BR and updated full bath. The finished basement includes full bath and laundry facilities. Ton's of upgrades in the last 3 years. Those recent upgrades include new a roof and gutters, refinished kitchen cabinets, new lighting, real shiplap, renovated basement full bathroom, basement flooring and shelving, entire home was painted, and more! HVAC/Windows are roughly 4 years old. There is space to add 3rd full bath in the master bedroom which shares a wall with upstairs plumbing. Plenty of easy parking. Simpli-safe and Ring Doorbell included! For entire list see upgrades/inclusions in documents/photos. Conveniently located near major commuter routes, retail, parks. Don't forget to click the virtual tour button or visit https://tour.TruPlace.com/property/1051/86258/. MULTIPLE OFFER SCENARIO - Requesting best and final offers by 6pm, Sunday May 3rd. Thanks so much for the interest.
Location
State MD
County Howard
Zoning RSC
Rooms
Basement Fully Finished
Interior
Interior Features Kitchen - Table Space, Window Treatments, Wood Floors, Combination Dining/Living, Ceiling Fan(s), Walk-in Closet(s)
Hot Water Electric
Heating Heat Pump(s)
Cooling Central A/C, Heat Pump(s)
Equipment Refrigerator, Oven/Range - Electric, Dryer - Electric, Washer, Dishwasher, Microwave
Furnishings No
Fireplace N
Appliance Refrigerator, Oven/Range - Electric, Dryer - Electric, Washer, Dishwasher, Microwave
Heat Source Electric
Exterior
Exterior Feature Deck(s)
Garage Spaces 4.0
Amenities Available Baseball Field, Tot Lots/Playground, Jog/Walk Path
Water Access N
Accessibility Other
Porch Deck(s)
Total Parking Spaces 4
Garage N
Building
Story 3
Sewer Public Sewer
Water Public
Architectural Style Colonial
Level or Stories 3
Additional Building Above Grade, Below Grade
New Construction N
Schools
Elementary Schools Longfellow
Middle Schools Harper'S Choice
High Schools Wilde Lake
School District Howard County Public School System
Others
HOA Fee Include Common Area Maintenance,Reserve Funds,Snow Removal
Senior Community No
Tax ID 1405401151
Ownership Fee Simple
SqFt Source Estimated
Security Features Electric Alarm,Exterior Cameras
Special Listing Condition Standard
Read Less
Want to know what your home might be worth? Contact us for a FREE valuation!

Our team is ready to help you sell your home for the highest possible price ASAP

Bought with Syreeta C Saunders- Keys • Keller Williams Realty Centre





