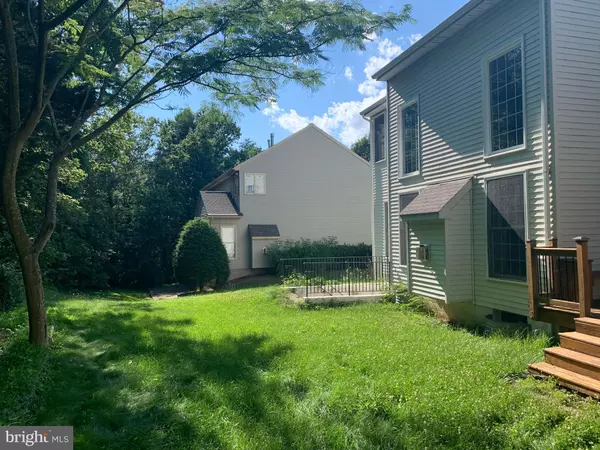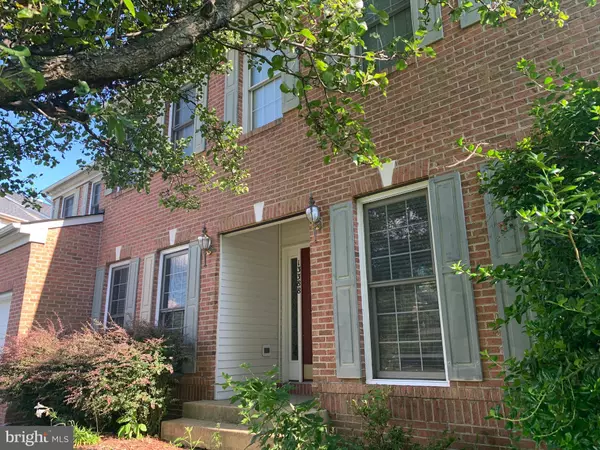$785,000
$789,000
0.5%For more information regarding the value of a property, please contact us for a free consultation.
13388 CABALLERO WAY Clifton, VA 20124
4 Beds
4 Baths
3,020 SqFt
Key Details
Sold Price $785,000
Property Type Single Family Home
Sub Type Detached
Listing Status Sold
Purchase Type For Sale
Square Footage 3,020 sqft
Price per Sqft $259
Subdivision Clifton Crest
MLS Listing ID VAFX1137380
Sold Date 08/31/20
Style Colonial
Bedrooms 4
Full Baths 3
Half Baths 1
HOA Y/N N
Abv Grd Liv Area 3,020
Originating Board BRIGHT
Year Built 2001
Annual Tax Amount $7,599
Tax Year 2020
Lot Size 0.256 Acres
Acres 0.26
Property Description
Hard to find colonial sitted on a private Culdesac . Over 3000Sq 4 beds 1 den and 3 1/2 bath brick front with gourmet kitchen with maple cabinets and stainless appliances widely open to 2 story family room bright son shines every time in a day. Expended family room and library on main level. Hardwood floors on Foyer , Living room , Dining room , Library and 2nd level Hallway. Day light filled finished basement with a den and a full bath , a storage room. Do not miss this opportunity. Easy exccess to major Rd of Lee Hwy, FFCP way, I-66 and shoppings of Costco and near Union Mill shopping center. Whole house will be newly painted soon and the family room carpet will be replaced to hardwood .
Location
State VA
County Fairfax
Zoning R-3
Rooms
Basement Full, Daylight, Full, Fully Finished, Sump Pump, Walkout Stairs
Interior
Interior Features Ceiling Fan(s), Chair Railings, Dining Area, Family Room Off Kitchen, Floor Plan - Open, Kitchen - Gourmet, Kitchen - Table Space, Primary Bath(s), Store/Office, Walk-in Closet(s), Wood Floors, Other
Hot Water 60+ Gallon Tank
Heating Forced Air, Zoned
Cooling Central A/C
Fireplaces Number 1
Heat Source Natural Gas
Exterior
Garage Garage - Front Entry, Garage Door Opener
Garage Spaces 2.0
Waterfront N
Water Access N
Accessibility Level Entry - Main
Parking Type Attached Garage, Driveway, Off Street
Attached Garage 2
Total Parking Spaces 2
Garage Y
Building
Story 3
Sewer Public Sewer
Water Public
Architectural Style Colonial
Level or Stories 3
Additional Building Above Grade, Below Grade
New Construction N
Schools
Elementary Schools Union Mill
Middle Schools Liberty
High Schools Centreville
School District Fairfax County Public Schools
Others
Senior Community No
Tax ID 0553 16 0067
Ownership Fee Simple
SqFt Source Estimated
Special Listing Condition Standard
Read Less
Want to know what your home might be worth? Contact us for a FREE valuation!

Our team is ready to help you sell your home for the highest possible price ASAP

Bought with David Delevante • Coldwell Banker Realty






