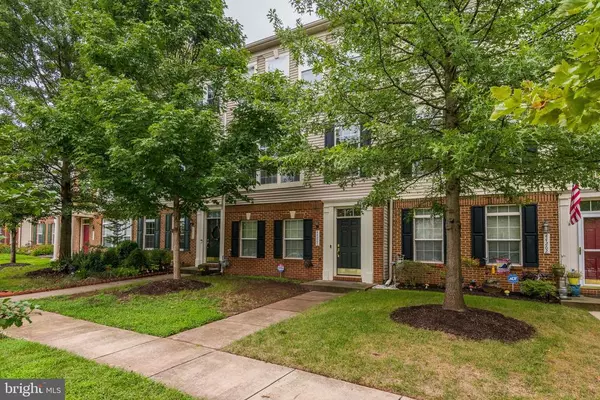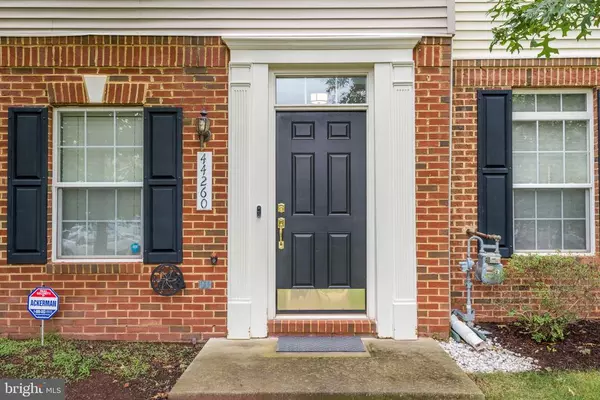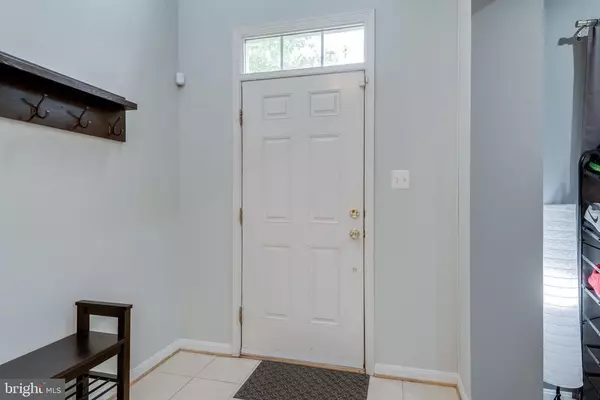$492,000
$490,000
0.4%For more information regarding the value of a property, please contact us for a free consultation.
44260 HURON TER Ashburn, VA 20147
3 Beds
4 Baths
2,282 SqFt
Key Details
Sold Price $492,000
Property Type Townhouse
Sub Type Interior Row/Townhouse
Listing Status Sold
Purchase Type For Sale
Square Footage 2,282 sqft
Price per Sqft $215
Subdivision Ashbrook Village
MLS Listing ID VALO420146
Sold Date 12/04/20
Style Other
Bedrooms 3
Full Baths 2
Half Baths 2
HOA Fees $156/mo
HOA Y/N Y
Abv Grd Liv Area 2,282
Originating Board BRIGHT
Year Built 2004
Annual Tax Amount $4,542
Tax Year 2020
Lot Size 2,178 Sqft
Acres 0.05
Property Description
Open house Cancelled: Spacious 2 car garage town home with 3 Bed 2 Full Bath and 2 Half Bath facing tot lot and park like common grounds. Main level has a Rec. room & half bath, foyer and garage access. Middle level has living area, dining, half bath, kitchen with wall oven and center island, dining area opens up to deck. The living room has space for planning desk.Top floor has 3 bedrooms, 2 full bath and washer and dryer, Master bathroom has soaking tub, double vanity and separate shower.***This home is loaded with Nest wireless smart home products : thermostat, smoke and Carbon Monoxide detector at all 3 levels, doorbell, garage camera, allowing you to integrate and control all your smart home devices remotely from one app on your phone. Touchscreen home security system. Rec. room and living room are hard wired with Cat-6 Ethernet cable for media streaming and online gaming. Verizon FIOS is there if you desire it.***Convenient commuter location Close to Dulles, Rt 7, Greenway, Rt 28, and future metro connections. Community has pool and is located near One Loudoun and Ashbrook Commons for shopping and restaurant options!
Location
State VA
County Loudoun
Zoning 04
Interior
Interior Features Combination Kitchen/Dining, Floor Plan - Open, Kitchen - Island, Pantry, Recessed Lighting, Window Treatments, Wood Floors
Hot Water Natural Gas
Heating Central
Cooling Central A/C
Flooring Hardwood, Carpet
Fireplaces Number 1
Fireplaces Type Screen, Gas/Propane
Equipment Built-In Microwave, Dishwasher, Disposal, Dryer, Icemaker, Microwave, Oven/Range - Gas
Furnishings No
Fireplace Y
Window Features Double Hung,Double Pane,Screens
Appliance Built-In Microwave, Dishwasher, Disposal, Dryer, Icemaker, Microwave, Oven/Range - Gas
Heat Source Natural Gas
Exterior
Parking Features Garage - Rear Entry, Garage Door Opener, Inside Access
Garage Spaces 2.0
Utilities Available Natural Gas Available, Sewer Available
Water Access N
Roof Type Asphalt
Accessibility None
Attached Garage 2
Total Parking Spaces 2
Garage Y
Building
Story 3
Sewer Public Sewer
Water Public
Architectural Style Other
Level or Stories 3
Additional Building Above Grade, Below Grade
Structure Type Dry Wall
New Construction N
Schools
School District Loudoun County Public Schools
Others
Pets Allowed Y
Senior Community No
Tax ID 057256971000
Ownership Fee Simple
SqFt Source Assessor
Security Features Motion Detectors,Monitored,Smoke Detector,Exterior Cameras
Special Listing Condition Standard
Pets Allowed No Pet Restrictions
Read Less
Want to know what your home might be worth? Contact us for a FREE valuation!

Our team is ready to help you sell your home for the highest possible price ASAP

Bought with Nathan Daniel Johnson • Keller Williams Capital Properties





