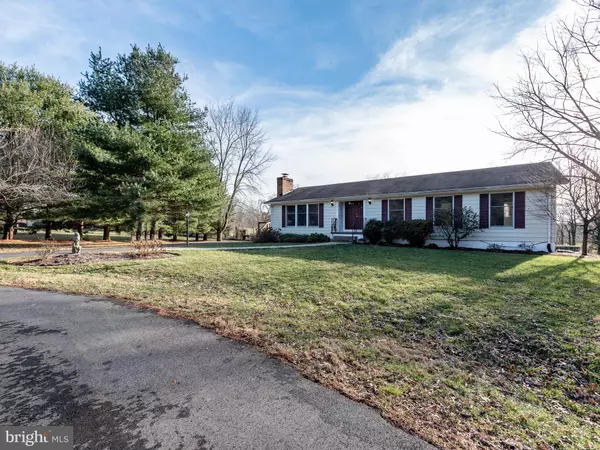$460,000
$450,000
2.2%For more information regarding the value of a property, please contact us for a free consultation.
38219 ADAMS CT Hamilton, VA 20158
4 Beds
3 Baths
2,512 SqFt
Key Details
Sold Price $460,000
Property Type Single Family Home
Sub Type Detached
Listing Status Sold
Purchase Type For Sale
Square Footage 2,512 sqft
Price per Sqft $183
Subdivision Hamilton Acres
MLS Listing ID VALO401056
Sold Date 02/25/20
Style Ranch/Rambler
Bedrooms 4
Full Baths 3
HOA Fees $8/ann
HOA Y/N Y
Abv Grd Liv Area 1,512
Originating Board BRIGHT
Year Built 1982
Annual Tax Amount $3,821
Tax Year 2019
Lot Size 1.840 Acres
Acres 1.84
Property Description
Well Maintained Custom Main Level Master on Beautiful tree-lined 1.8ac Cul De Sac lot. Sunny Living Room, Formal Dining Room with Wet Bar/Butler's Pantry area walks out to Screened-In Porch. Eat-in Kitchen with breakfast room walks out to Side Deck. Main Level Laundry, Main level Master Suite with Private Full Bath, 2 Additional Main Level Bedrooms and Large Hall Bath, Finished Walkup Basement with Cozy Rec Room with Brick Woodburning Fireplace & Ample Recessed Lighting, 4th Bedroom and 3rd Full Bath, Huge Storage Room, Lower Level Mud Room walks up to Back Yard & More! Fantastic Hamilton Location - Convenient to Shopping & Dining, Easy Access to Purcellville, Route 7 & Commuter Shuttle!
Location
State VA
County Loudoun
Zoning 03
Rooms
Other Rooms Living Room, Dining Room, Primary Bedroom, Bedroom 2, Bedroom 3, Bedroom 4, Kitchen, Foyer, Breakfast Room, Mud Room, Recreation Room, Storage Room, Bathroom 3, Primary Bathroom
Basement Full, Walkout Stairs, Workshop, Windows
Main Level Bedrooms 3
Interior
Interior Features Breakfast Area, Bar, Carpet, Ceiling Fan(s), Chair Railings, Crown Moldings, Dining Area, Entry Level Bedroom, Floor Plan - Open, Floor Plan - Traditional, Formal/Separate Dining Room, Kitchen - Country, Kitchen - Table Space, Primary Bath(s), Pantry, Recessed Lighting, Tub Shower, Walk-in Closet(s), Wet/Dry Bar, Window Treatments, Wood Floors
Hot Water Electric
Heating Central
Cooling Ceiling Fan(s), Central A/C
Flooring Carpet, Ceramic Tile, Hardwood
Fireplaces Number 1
Fireplaces Type Brick, Fireplace - Glass Doors
Equipment Dishwasher, Dryer, Exhaust Fan, Icemaker, Humidifier, Washer, Refrigerator, Oven/Range - Electric, Range Hood, Stove, Water Heater, Water Dispenser
Fireplace Y
Window Features Bay/Bow
Appliance Dishwasher, Dryer, Exhaust Fan, Icemaker, Humidifier, Washer, Refrigerator, Oven/Range - Electric, Range Hood, Stove, Water Heater, Water Dispenser
Heat Source Electric
Laundry Main Floor
Exterior
Exterior Feature Deck(s), Porch(es), Screened
Garage Spaces 3.0
Water Access N
View Garden/Lawn, Trees/Woods
Accessibility Other
Porch Deck(s), Porch(es), Screened
Total Parking Spaces 3
Garage N
Building
Lot Description Backs to Trees, Cul-de-sac, Landscaping, No Thru Street, Partly Wooded, Trees/Wooded
Story 2
Sewer On Site Septic, Septic = # of BR
Water Public
Architectural Style Ranch/Rambler
Level or Stories 2
Additional Building Above Grade, Below Grade
New Construction N
Schools
Elementary Schools Hamilton
Middle Schools Blue Ridge
High Schools Loudoun Valley
School District Loudoun County Public Schools
Others
HOA Fee Include Common Area Maintenance
Senior Community No
Tax ID 418251356000
Ownership Fee Simple
SqFt Source Assessor
Horse Property N
Special Listing Condition Standard
Read Less
Want to know what your home might be worth? Contact us for a FREE valuation!

Our team is ready to help you sell your home for the highest possible price ASAP

Bought with Charles S Rossi • RE/MAX Premier





