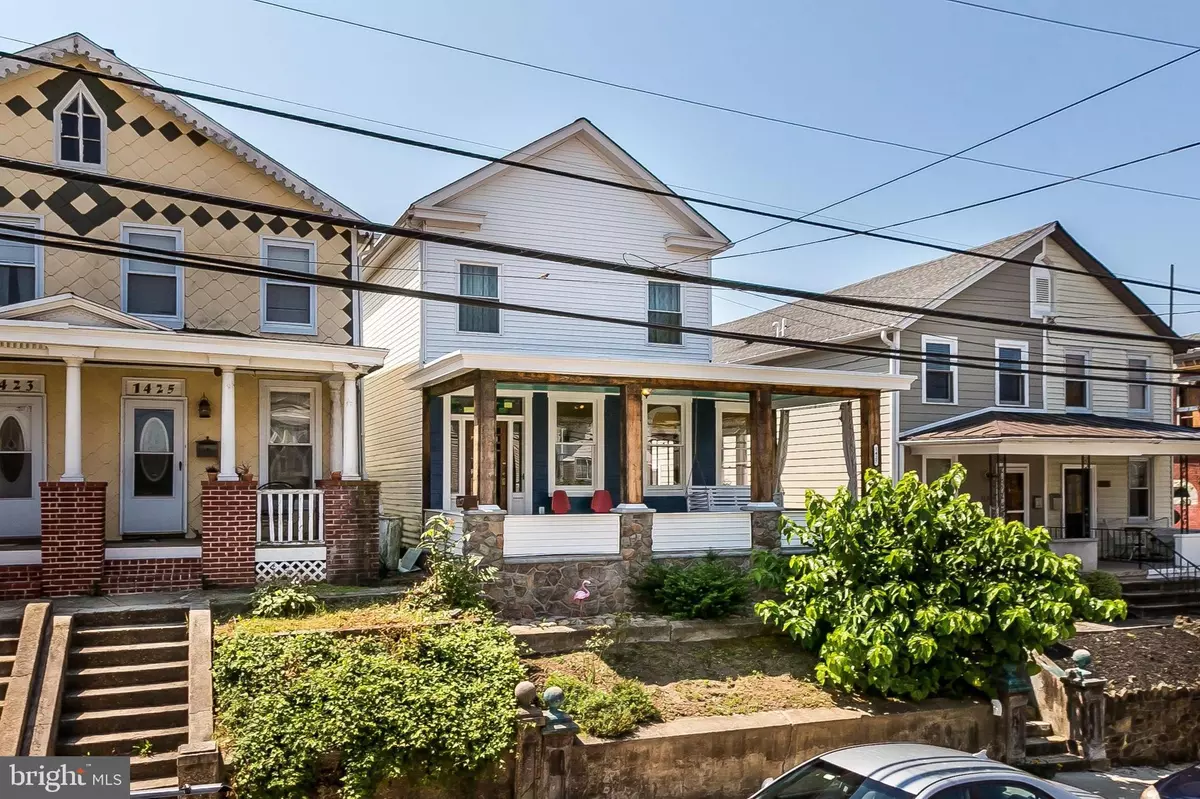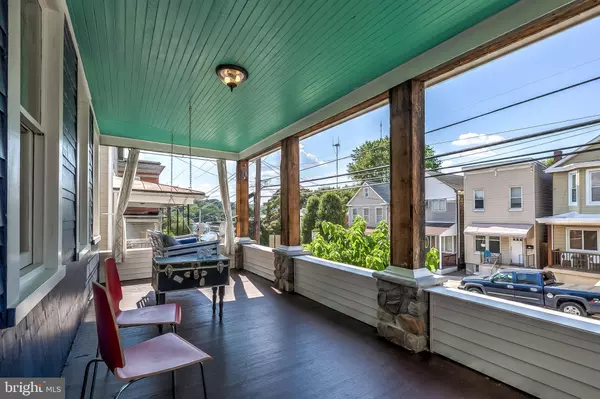$425,000
$448,500
5.2%For more information regarding the value of a property, please contact us for a free consultation.
1427 W 36TH ST Baltimore, MD 21211
3 Beds
3 Baths
2,589 SqFt
Key Details
Sold Price $425,000
Property Type Single Family Home
Sub Type Detached
Listing Status Sold
Purchase Type For Sale
Square Footage 2,589 sqft
Price per Sqft $164
Subdivision Hampden Historic District
MLS Listing ID MDBA515682
Sold Date 09/04/20
Style Traditional
Bedrooms 3
Full Baths 2
Half Baths 1
HOA Y/N N
Abv Grd Liv Area 2,589
Originating Board BRIGHT
Year Built 1880
Annual Tax Amount $5,770
Tax Year 2019
Lot Size 3,240 Sqft
Acres 0.07
Property Description
Hampden's Finest! Rarely available DETACHED 1880 home in Hampden. Complete restoration with great attention to detail done by a well known local artisan and designer. Many historic details intact with lots of modern charm. Original quarter sawn oak floors with black walnut border. Original hardwood doors restored. Custom built-ins throughout. Large eat-in kitchen with black walnut island top , farmhouse porcelain sink, custom cabinets, window seat and farmhouse chandelier, Jenn Air gas stove with double oven, Jenn Air dishwasher, USB outlets. First floor Owners Suite with French door access to private backyard , custom queen-sized bed alcove, custom bookshelves, barn door access to kitchen and large closet. Second floor includes two large bedrooms. The front bedroom closet has original glass door cabinets and shoe racks. The back bedroom includes an original mirrored closet door, separate reading room with closet, French door access to roof top deck and stairway access to the backyard. The upstairs bathroom has a front loading washer and dryer, claw foot tub/shower combo, separate toilet room and porcelain vessel sink. Outside you will find a large front porch with swinging bed and expansive fenced yard with mature Crimson Queen Maple tree. High walkability to Roosevelt Park, Mill complex with the Woodberry Light Rail stop, The Avenue and Falls Road shopping district.
Location
State MD
County Baltimore City
Zoning R-6
Rooms
Other Rooms Living Room, Dining Room, Sitting Room, Kitchen
Basement Other, Unfinished
Main Level Bedrooms 1
Interior
Interior Features Breakfast Area, Built-Ins, Crown Moldings, Dining Area, Entry Level Bedroom, Kitchen - Eat-In, Kitchen - Island, Soaking Tub, Stain/Lead Glass, Upgraded Countertops, Wood Floors, Window Treatments
Hot Water Natural Gas
Heating Forced Air
Cooling Central A/C
Flooring Hardwood
Equipment Dishwasher, Dryer - Front Loading, Dryer - Gas, Icemaker, Microwave, Oven/Range - Gas, Refrigerator, Washer - Front Loading
Fireplace N
Appliance Dishwasher, Dryer - Front Loading, Dryer - Gas, Icemaker, Microwave, Oven/Range - Gas, Refrigerator, Washer - Front Loading
Heat Source Natural Gas
Laundry Dryer In Unit, Has Laundry, Washer In Unit
Exterior
Exterior Feature Deck(s), Porch(es)
Garage Spaces 1.0
Fence Decorative, Wood
Waterfront N
Water Access N
Street Surface Paved,Alley
Accessibility None
Porch Deck(s), Porch(es)
Road Frontage City/County
Parking Type Off Street, On Street
Total Parking Spaces 1
Garage N
Building
Story 2
Sewer Public Septic, Public Sewer
Water Public
Architectural Style Traditional
Level or Stories 2
Additional Building Above Grade, Below Grade
New Construction N
Schools
School District Baltimore City Public Schools
Others
Senior Community No
Tax ID 0313033523 044
Ownership Fee Simple
SqFt Source Assessor
Acceptable Financing FHA, Cash, Conventional, VA
Listing Terms FHA, Cash, Conventional, VA
Financing FHA,Cash,Conventional,VA
Special Listing Condition Standard
Read Less
Want to know what your home might be worth? Contact us for a FREE valuation!

Our team is ready to help you sell your home for the highest possible price ASAP

Bought with Tony Amrein • Keller Williams Realty Centre






