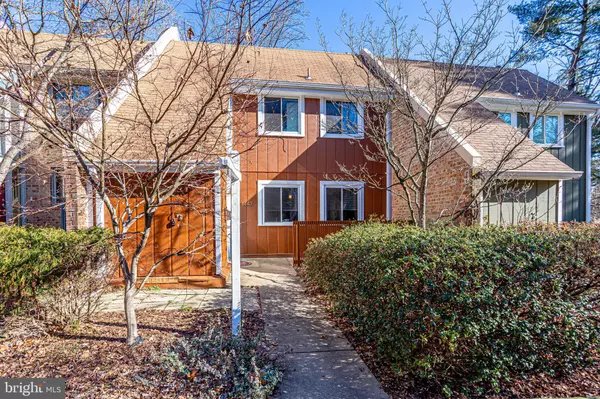$490,000
$469,900
4.3%For more information regarding the value of a property, please contact us for a free consultation.
1447 GREENMONT CT Reston, VA 20190
3 Beds
4 Baths
1,952 SqFt
Key Details
Sold Price $490,000
Property Type Townhouse
Sub Type Interior Row/Townhouse
Listing Status Sold
Purchase Type For Sale
Square Footage 1,952 sqft
Price per Sqft $251
Subdivision Forest Edge
MLS Listing ID VAFX1105158
Sold Date 02/10/20
Style Contemporary
Bedrooms 3
Full Baths 3
Half Baths 1
HOA Fees $116/qua
HOA Y/N Y
Abv Grd Liv Area 1,952
Originating Board BRIGHT
Year Built 1969
Annual Tax Amount $5,032
Tax Year 2019
Lot Size 1,659 Sqft
Acres 0.04
Property Description
Stunning, spacious contemporary TH that backs to woods, creek and trails!Nature lover's hideaway!Show-stopper kitchen! Kitchen looks like a million-dollar listing.Sun filled, open dining and living room with views of nature.Large, spacious decks for all your out-door entertaining.Hardwood floors throughout first and second level. New carpeting in lower level.Finished lower level with fabulous laundry room, full bathroom and expansive living area.Walkout to patio, biking, walking and hiking trails.Local amenities galore, restaurants, movies, pools, recreation areas, Lake Fairfax, Dulles Airport, Silverline Metro. This maybe your perfect place to call home.
Location
State VA
County Fairfax
Zoning 370
Rooms
Other Rooms Living Room, Dining Room, Primary Bedroom, Bedroom 2, Kitchen, Basement, Foyer, Bedroom 1, Recreation Room, Utility Room, Bathroom 2, Half Bath
Basement Connecting Stairway, Daylight, Full, Fully Finished, Heated, Improved, Rear Entrance, Walkout Level
Interior
Interior Features Kitchen - Gourmet, Combination Dining/Living, Kitchen - Eat-In, Primary Bath(s), Recessed Lighting, Tub Shower, Wood Floors, Window Treatments, Upgraded Countertops, Carpet
Heating Forced Air
Cooling Central A/C
Equipment Dishwasher, Disposal, Dryer, Built-In Microwave, Icemaker, Refrigerator, Oven/Range - Electric, Washer
Appliance Dishwasher, Disposal, Dryer, Built-In Microwave, Icemaker, Refrigerator, Oven/Range - Electric, Washer
Heat Source Natural Gas
Exterior
Parking On Site 1
Water Access N
Accessibility None
Garage N
Building
Story 3+
Sewer Public Sewer
Water Public
Architectural Style Contemporary
Level or Stories 3+
Additional Building Above Grade, Below Grade
New Construction N
Schools
Elementary Schools Forest Edge
Middle Schools Forest Edge
School District Fairfax County Public Schools
Others
Pets Allowed N
HOA Fee Include Common Area Maintenance,Reserve Funds,Snow Removal,Trash
Senior Community No
Tax ID 0181 02010056
Ownership Fee Simple
SqFt Source Assessor
Special Listing Condition Standard
Read Less
Want to know what your home might be worth? Contact us for a FREE valuation!

Our team is ready to help you sell your home for the highest possible price ASAP

Bought with Sungjin S Kim • Keller Williams Realty





