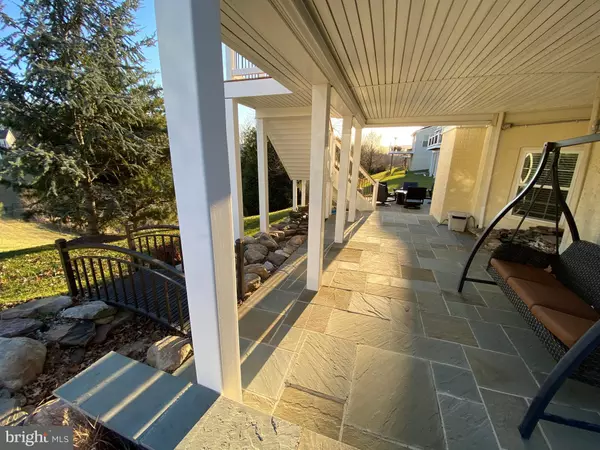$744,000
$750,000
0.8%For more information regarding the value of a property, please contact us for a free consultation.
9341 BISHOPGATE DR Frederick, MD 21704
6 Beds
6 Baths
5,668 SqFt
Key Details
Sold Price $744,000
Property Type Single Family Home
Sub Type Detached
Listing Status Sold
Purchase Type For Sale
Square Footage 5,668 sqft
Price per Sqft $131
Subdivision Urbana Highlands
MLS Listing ID MDFR257286
Sold Date 02/28/20
Style Colonial
Bedrooms 6
Full Baths 5
Half Baths 1
HOA Fees $104/mo
HOA Y/N Y
Abv Grd Liv Area 4,248
Originating Board BRIGHT
Year Built 2009
Annual Tax Amount $8,652
Tax Year 2019
Lot Size 0.280 Acres
Acres 0.28
Property Description
This stunning brick front colonial is situated on a fantastic professionally landscaped corner lot with great privacy! Located in Urbana and in close proximity to the neighborhood's fantastic amenities--restaurants, stores, the library, parks and playgrounds, this elegant home features approximately 5,700 square feet of luxurious finished living space and upgrades galore. Truly an entertainer's dream home: enjoy coffee on the front porch or entertain on the main level deck or lower level patio with beautiful pond and water feature. A grand entry foyer features soaring ceilings, crown moldings and hardwoods and leads to a formal dining room and office. The main level also boasts a hard-to-find and sought after first floor bedroom with ensuite bath. The open floor plan features a light-filled family room, with gas fireplace, that leads to the gourmet kitchen. Enjoy creating amazing meals in the chef's kitchen with the huge granite island and granite counters, custom backsplash, stainless steel appliances, and enjoy those meals in the extra-large light-filled morning room! On the upper level, there are 4 large bedrooms and 3 full baths. The retreat-like Master suite includes a cozy fireplace, sitting area and spa-like Master bath with a large tiled shower and walk-in closet with built-ins. On the lower level, entertain in the spacious recreation area or at the full bar or walk out to the lovely patio. The lower level also includes a bedroom, full bath and bonus room--perfect for an extra office or craft room. This home features thoughtful upgrades throughout--the laundry features both electric and gas options for the clothes dryer. The attached 3-car garage is even wired to charge your electric vehicle. Freshly painted in neutral tones and meticulously maintained, there is no need to add upgrades to this home--these sellers have thought of almost everything a discerning buyer would want! Hurry! This highly desirable home will not last long!
Location
State MD
County Frederick
Zoning PUD
Rooms
Basement Fully Finished, Outside Entrance
Main Level Bedrooms 1
Interior
Heating Forced Air
Cooling Central A/C
Fireplaces Number 2
Equipment Built-In Microwave, Dishwasher, Disposal, Dryer - Gas, Dryer - Electric, Oven - Double, Stainless Steel Appliances
Fireplace Y
Appliance Built-In Microwave, Dishwasher, Disposal, Dryer - Gas, Dryer - Electric, Oven - Double, Stainless Steel Appliances
Heat Source Natural Gas
Exterior
Garage Garage - Front Entry, Garage Door Opener
Garage Spaces 3.0
Waterfront N
Water Access N
Accessibility None
Parking Type Attached Garage
Attached Garage 3
Total Parking Spaces 3
Garage Y
Building
Story 3+
Sewer Public Sewer
Water Public
Architectural Style Colonial
Level or Stories 3+
Additional Building Above Grade, Below Grade
New Construction N
Schools
Elementary Schools Centerville
Middle Schools Urbana
High Schools Urbana
School District Frederick County Public Schools
Others
HOA Fee Include Pool(s)
Senior Community No
Tax ID 1107246536
Ownership Fee Simple
SqFt Source Assessor
Horse Property N
Special Listing Condition Standard
Read Less
Want to know what your home might be worth? Contact us for a FREE valuation!

Our team is ready to help you sell your home for the highest possible price ASAP

Bought with Tricia Matala • Weichert Realtors - McKenna & Vane






