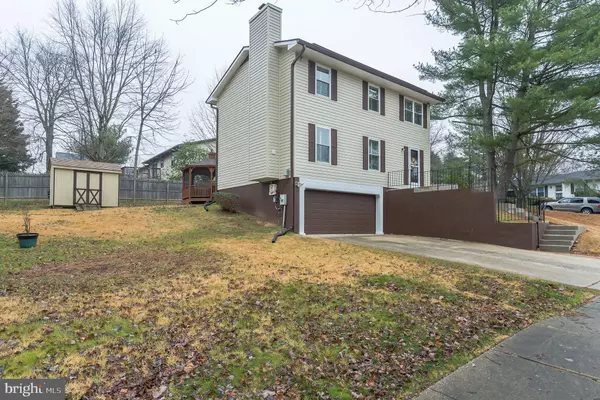$295,000
$295,000
For more information regarding the value of a property, please contact us for a free consultation.
10604 GAY CT Upper Marlboro, MD 20772
2 Beds
3 Baths
1,536 SqFt
Key Details
Sold Price $295,000
Property Type Single Family Home
Sub Type Detached
Listing Status Sold
Purchase Type For Sale
Square Footage 1,536 sqft
Price per Sqft $192
Subdivision Hollaway Estates
MLS Listing ID MDPG556102
Sold Date 02/26/20
Style Colonial
Bedrooms 2
Full Baths 2
Half Baths 1
HOA Y/N N
Abv Grd Liv Area 1,536
Originating Board BRIGHT
Year Built 1980
Annual Tax Amount $3,469
Tax Year 2019
Lot Size 10,066 Sqft
Acres 0.23
Property Description
HUGE price decrease from highly motivated sellers. Gain instant equity moving in this newly renovated home. Renovations include: Brand new hardwood floors, roof, siding, sump pump, kitchen, bathrooms, concrete and railing, solar panels, and fresh new paint. New carpet will be installed upon closing - the buyer has a choice as to what carpet will be installed. Choices for the type of carpet will be in the house. This house was previously a 3 bedroom property converted into 2 master bedrooms. Each bedroom has it's own bathroom and walk-in closets. The primary master bedroom has a sit-in shower/tub and a den that can be used as an office. Do not miss this steal in the Upper Marlboro area. ******Multiple offers: Seller will review all offers on Saturday, Feb 1*******
Location
State MD
County Prince Georges
Zoning RR
Rooms
Basement Fully Finished
Interior
Heating Forced Air
Cooling Central A/C
Fireplaces Number 1
Fireplace Y
Heat Source Electric
Exterior
Garage Garage - Front Entry
Garage Spaces 2.0
Waterfront N
Water Access N
Accessibility None
Parking Type Attached Garage, Driveway
Attached Garage 2
Total Parking Spaces 2
Garage Y
Building
Story 3+
Sewer Public Sewer
Water Public
Architectural Style Colonial
Level or Stories 3+
Additional Building Above Grade, Below Grade
New Construction N
Schools
Elementary Schools Rosaryville
Middle Schools James Madison
High Schools Frederick Douglass
School District Prince George'S County Public Schools
Others
Senior Community No
Tax ID 17111163773
Ownership Fee Simple
SqFt Source Assessor
Acceptable Financing FHA, VA, Conventional, Cash
Listing Terms FHA, VA, Conventional, Cash
Financing FHA,VA,Conventional,Cash
Special Listing Condition Standard
Read Less
Want to know what your home might be worth? Contact us for a FREE valuation!

Our team is ready to help you sell your home for the highest possible price ASAP

Bought with Wyevetra Jordan • Exit Landmark Realty






