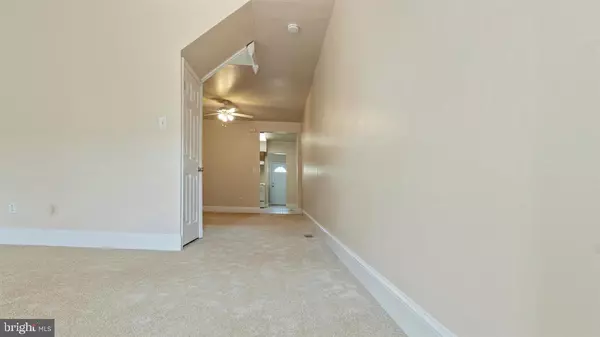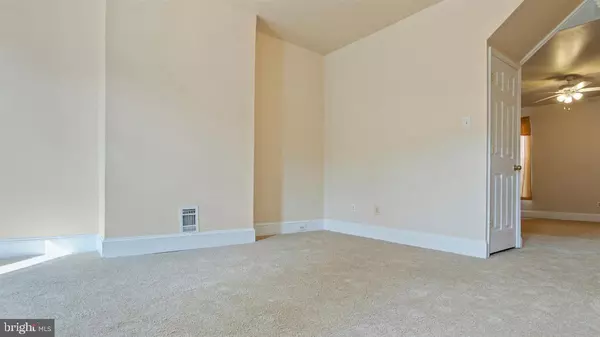$186,000
$195,000
4.6%For more information regarding the value of a property, please contact us for a free consultation.
410 W 28TH ST Baltimore, MD 21211
3 Beds
2 Baths
1,440 SqFt
Key Details
Sold Price $186,000
Property Type Townhouse
Sub Type Interior Row/Townhouse
Listing Status Sold
Purchase Type For Sale
Square Footage 1,440 sqft
Price per Sqft $129
Subdivision Remington Historic District
MLS Listing ID MDBA517992
Sold Date 08/26/20
Style Colonial
Bedrooms 3
Full Baths 1
Half Baths 1
HOA Y/N N
Abv Grd Liv Area 1,440
Originating Board BRIGHT
Year Built 1920
Annual Tax Amount $3,129
Tax Year 2019
Lot Size 2,178 Sqft
Acres 0.05
Property Description
Perfect move in ready TH in Remington! This classic brick front colonial is turn key and move in ready! Home features high ceilings and spacious floor plan. Walk in and be greeted with light filled living rm that has floor to ceiling windows *Separate dining room*Updated kitchen and baths*Mud/laundry room that leads out to private rear patio*Upper level has 3 generous size bedrooms*All new windows*Basement offers plenty of additional storage space*Conveniently located near I83/John Hopkins U Homewood campus/R House and around the corner from the new Remington Row*Walk to Walgreens, shops and restaurants*Why rent when you can own!
Location
State MD
County Baltimore City
Zoning R-8
Rooms
Basement Other
Interior
Hot Water Natural Gas
Heating Central
Cooling Window Unit(s)
Fireplace N
Heat Source Natural Gas
Exterior
Water Access N
Accessibility None
Garage N
Building
Story 3
Sewer Public Sewer
Water Public
Architectural Style Colonial
Level or Stories 3
Additional Building Above Grade, Below Grade
New Construction N
Schools
School District Baltimore City Public Schools
Others
Senior Community No
Tax ID 0312023652 048
Ownership Fee Simple
SqFt Source Estimated
Special Listing Condition Standard
Read Less
Want to know what your home might be worth? Contact us for a FREE valuation!

Our team is ready to help you sell your home for the highest possible price ASAP

Bought with John A Koenig • Keller Williams Realty Centre





