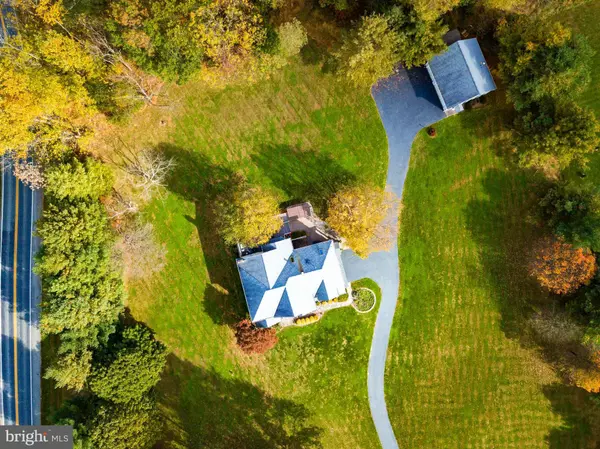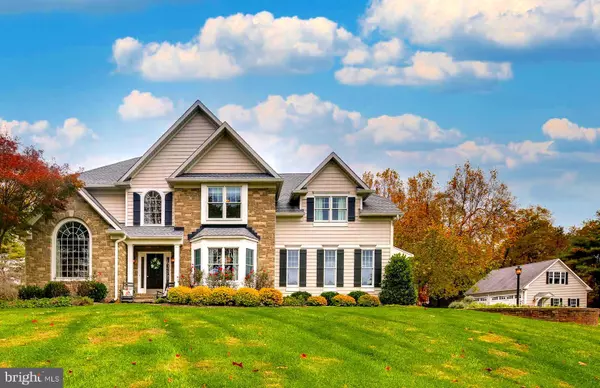$995,000
$1,050,000
5.2%For more information regarding the value of a property, please contact us for a free consultation.
2801 HUNT VALLEY DR Glenwood, MD 21738
5 Beds
5 Baths
4,937 SqFt
Key Details
Sold Price $995,000
Property Type Single Family Home
Sub Type Detached
Listing Status Sold
Purchase Type For Sale
Square Footage 4,937 sqft
Price per Sqft $201
Subdivision Wellington
MLS Listing ID MDHW289744
Sold Date 03/03/21
Style Colonial
Bedrooms 5
Full Baths 4
Half Baths 1
HOA Fees $29/ann
HOA Y/N Y
Abv Grd Liv Area 3,682
Originating Board BRIGHT
Year Built 1995
Annual Tax Amount $10,806
Tax Year 2020
Lot Size 3.820 Acres
Acres 3.82
Property Description
Classy and classic -- this estate boasts every customized upgrade imaginable. Enormous gourmet kitchen with stunning white marble countertops and custom glass tile backsplash; 42 inch soft-close cabinetry; brand new slate SS appliances; 5-burner gas Verona pro range; 2 farmhouse sinks; and toe-kick vacuum. Sunken Family room boasts gorgeous marble surround gas fireplace and 10 ft. ceiling. Slider to large "Trex" deck and Swim Spa Therapy Pool where 2 can easily swim -- Hot Tub seating for a party. Stone patio offers yet more space for outdoor entertaining. Custom chandeliers, and designer pendant lighting. Crown moldings; wainscoting; and dual staircase contribute to the opulent setting. Over-sized windows to include Palladian and bay styles allow for sun-filled rooms. Custom barn doors on Dining Room add charm and whimsy. Large mudroom with shelving and cubbies, home office/study, powder room and separate dining room complete the main level. Master Suite includes vaulted ceiling; 3 walk-in closets; and an amazing chandelier/fan. Master bath has pocket door, large jacuzzi tub, separate designer shower, marble top vanity, and skylight. Rough-in behind vanity for 2nd sink in Master Bath. 5 very generous bedrooms up, with 2 additional custom bathrooms to include granite vanities and upscale fixtures. Enormous lower level has color-changing recessed LED lighting, tray ceiling, and a very handsome wet bar. Separate work-out room, storage room and full bath complete the light-filled lower level. Huge detached 3-car garage has oversized 9' garage doors, electric and heat. Extra storage space above the bays! 4100 square feet above grade.*** Blue Ribbon Schools.***
Location
State MD
County Howard
Zoning RCDEO
Rooms
Other Rooms Dining Room, Primary Bedroom, Bedroom 2, Bedroom 3, Bedroom 4, Bedroom 5, Kitchen, Family Room, Foyer, Exercise Room, Laundry, Office, Recreation Room, Storage Room, Bathroom 1, Bathroom 2, Bathroom 3, Primary Bathroom
Basement Daylight, Full, Heated, Improved, Walkout Stairs, Windows
Interior
Interior Features Breakfast Area, Ceiling Fan(s), Central Vacuum, Chair Railings, Crown Moldings, Dining Area, Double/Dual Staircase, Family Room Off Kitchen, Formal/Separate Dining Room, Kitchen - Eat-In, Kitchen - Gourmet, Kitchen - Island, Kitchen - Table Space, Pantry, Recessed Lighting, Skylight(s), Soaking Tub, Stall Shower, Store/Office, Studio, Wainscotting, Upgraded Countertops, Walk-in Closet(s), Wet/Dry Bar, Window Treatments, Wine Storage, Carpet, Floor Plan - Open, Water Treat System
Hot Water Electric
Heating Forced Air
Cooling Central A/C
Flooring Carpet, Ceramic Tile, Slate, Other
Fireplaces Number 2
Fireplaces Type Fireplace - Glass Doors, Mantel(s), Stone
Equipment Built-In Microwave, Central Vacuum, Dishwasher, Disposal, Dryer, Washer, Exhaust Fan, Extra Refrigerator/Freezer, Icemaker, Microwave, Oven - Self Cleaning, Oven/Range - Gas, Refrigerator, Six Burner Stove, Water Conditioner - Owned, Water Heater
Fireplace Y
Window Features Atrium,Bay/Bow,Double Pane,Insulated,Palladian,Screens,Skylights,Sliding,Storm
Appliance Built-In Microwave, Central Vacuum, Dishwasher, Disposal, Dryer, Washer, Exhaust Fan, Extra Refrigerator/Freezer, Icemaker, Microwave, Oven - Self Cleaning, Oven/Range - Gas, Refrigerator, Six Burner Stove, Water Conditioner - Owned, Water Heater
Heat Source Oil, Electric
Laundry Main Floor
Exterior
Exterior Feature Deck(s), Patio(s), Porch(es)
Parking Features Garage - Side Entry
Garage Spaces 5.0
Water Access N
View Garden/Lawn
Roof Type Architectural Shingle
Accessibility None
Porch Deck(s), Patio(s), Porch(es)
Attached Garage 2
Total Parking Spaces 5
Garage Y
Building
Lot Description Backs to Trees, Landscaping, Level
Story 3
Sewer Community Septic Tank, Private Septic Tank
Water Well
Architectural Style Colonial
Level or Stories 3
Additional Building Above Grade, Below Grade
Structure Type Cathedral Ceilings,Vaulted Ceilings,Tray Ceilings,9'+ Ceilings
New Construction N
Schools
School District Howard County Public School System
Others
Senior Community No
Tax ID 1404349393
Ownership Fee Simple
SqFt Source Assessor
Special Listing Condition Standard
Read Less
Want to know what your home might be worth? Contact us for a FREE valuation!

Our team is ready to help you sell your home for the highest possible price ASAP

Bought with Patricia F Thibeault • O'Conor, Mooney & Fitzgerald





