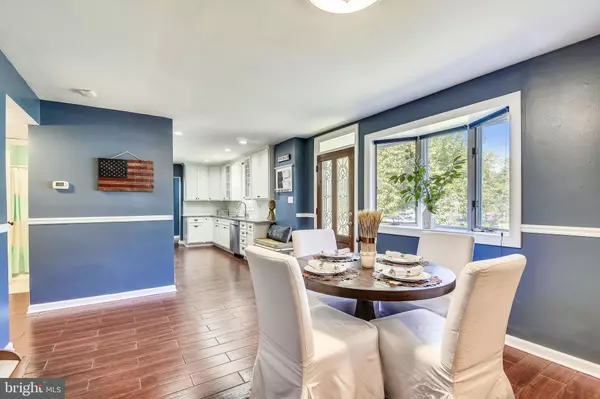$536,000
$499,000
7.4%For more information regarding the value of a property, please contact us for a free consultation.
3709 ELMWOOD DR Alexandria, VA 22303
3 Beds
2 Baths
1,515 SqFt
Key Details
Sold Price $536,000
Property Type Single Family Home
Sub Type Detached
Listing Status Sold
Purchase Type For Sale
Square Footage 1,515 sqft
Price per Sqft $353
Subdivision Burgundy Manor
MLS Listing ID VAFX1159388
Sold Date 10/28/20
Style Ranch/Rambler
Bedrooms 3
Full Baths 2
HOA Y/N N
Abv Grd Liv Area 1,515
Originating Board BRIGHT
Year Built 1955
Annual Tax Amount $4,759
Tax Year 2020
Lot Size 9,081 Sqft
Acres 0.21
Property Description
OFFER DEADLINE: Please submit offers, if any, on Sunday 10/11 (no later than 5pm) Beautifully renovated Move-in ready 3BR/2Bath single family home located in. Alexandria's Burgundy Manor with a Large and open backyard (view of wooded area making up the Burgundy Farm Country Day School), spacious wood deck and patio! Fully fenced in yard space (front and rear) as well as off-street parking for 6 cars! With over 1500 sq ft of living space and over $60,000.00 in renovations and updates, this lovely and well maintained home is freshly painted and includes a fully renovated kitchen (2015) with crisp white cabinetry, stainless steel appliances, granite counters and tile backsplash. Beautiful wood-look tile grace the dining room, living room, kitchen, and mudroom. The open floor plan flows from the dining area to the spacious and light-filled living room. A granite countertop bar for seating and entertaining divides these two spaces seamlessly. Newer fixtures include lighting and ceiling fans. New attic pull-down ladder for safe & easy access to additional storage. Newer Water Heater (2015) and HVAC (12/2014). Newer Washer & Dryer (7/2016).Wall to wall Brand New carpet (Oct 2020) can be found in the spacious bedrooms. The Primary en-suite bedroom is 222 sq ft large and has a wall of closets! There is also a door for easy access to the back deck from the primary bedroom. The primary en-suite bathroom has a jetted tub, ceramic tile flooring and plenty of storage. There is no wasted space in this beautifully laid out home...every nook is thoughtfully and practically laid out for comfortable living and entertaining including an office/desk space located just past the kitchen. The walk-in pantry is lined with shelving. The spacious and sun-filled Mudroom is where you will find the laundry area in addition to doors leading to the outdoor deck, large backyard with private fence AND 2 outdoor sheds/workshops. The smaller of the two can store all of your outdoor needs while the larger one has electricity, shelving AND door to private space that can be used as a bonus room (SEE PHOTOS & VIRTUAL TOUR IN LISTING). Conveniently located to the Beltway, Huntington or Eisenhower Avenue Metro stations; Old Town Alexandria & Fort Belvoir.
Location
State VA
County Fairfax
Zoning 140
Direction North
Rooms
Other Rooms Living Room, Dining Room, Primary Bedroom, Bedroom 2, Kitchen, Bedroom 1, Laundry, Mud Room, Other, Bathroom 1, Attic
Main Level Bedrooms 3
Interior
Interior Features Attic, Breakfast Area, Built-Ins, Carpet, Ceiling Fan(s), Chair Railings, Dining Area, Floor Plan - Open, Kitchen - Gourmet, Pantry, Primary Bath(s), Tub Shower, Window Treatments, Wine Storage
Hot Water Natural Gas
Heating Forced Air
Cooling Central A/C, Ceiling Fan(s), Attic Fan
Flooring Ceramic Tile, Carpet
Equipment Built-In Microwave, Dishwasher, Disposal, Dryer - Gas, Oven/Range - Gas, Refrigerator, Stainless Steel Appliances, Washer - Front Loading, Dryer - Front Loading, Water Heater
Window Features Bay/Bow,Double Pane,Screens
Appliance Built-In Microwave, Dishwasher, Disposal, Dryer - Gas, Oven/Range - Gas, Refrigerator, Stainless Steel Appliances, Washer - Front Loading, Dryer - Front Loading, Water Heater
Heat Source Natural Gas
Laundry Main Floor
Exterior
Exterior Feature Deck(s), Patio(s)
Garage Spaces 6.0
Fence Fully, Wood, Chain Link
Water Access N
View Trees/Woods
Roof Type Asphalt
Accessibility None
Porch Deck(s), Patio(s)
Total Parking Spaces 6
Garage N
Building
Lot Description Backs to Trees, Front Yard, Landscaping, Rear Yard
Story 1
Foundation Slab
Sewer Public Septic, Public Sewer
Water Public
Architectural Style Ranch/Rambler
Level or Stories 1
Additional Building Above Grade, Below Grade
New Construction N
Schools
School District Fairfax County Public Schools
Others
Senior Community No
Tax ID 0822 02A 0003
Ownership Fee Simple
SqFt Source Assessor
Security Features Smoke Detector
Special Listing Condition Standard
Read Less
Want to know what your home might be worth? Contact us for a FREE valuation!

Our team is ready to help you sell your home for the highest possible price ASAP

Bought with Barbara Kefalas-Genovese • RE/MAX Allegiance





