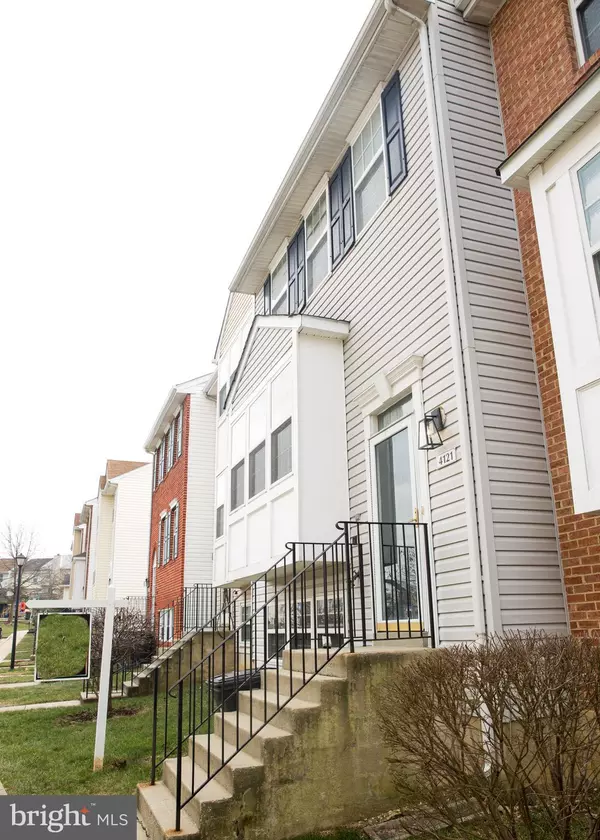$231,000
$238,000
2.9%For more information regarding the value of a property, please contact us for a free consultation.
4121 APPLE ORCHARD CT #4 Suitland, MD 20746
3 Beds
3 Baths
1,327 SqFt
Key Details
Sold Price $231,000
Property Type Condo
Sub Type Condo/Co-op
Listing Status Sold
Purchase Type For Sale
Square Footage 1,327 sqft
Price per Sqft $174
Subdivision Applegate Condo
MLS Listing ID MDPG556896
Sold Date 04/17/20
Style Contemporary
Bedrooms 3
Full Baths 2
Half Baths 1
Condo Fees $192/mo
HOA Y/N N
Abv Grd Liv Area 1,327
Originating Board BRIGHT
Year Built 1996
Annual Tax Amount $2,978
Tax Year 2019
Property Description
WELCOME TO APPLEGATE COMMUNITY!! The Seller has taken great care of this 2-story townhouse and has made updates to the kitchen, floors, and bathrooms. A MUST SEE! Completely built for entertaining with this Open Floor plan. Once you enter the house, you will enter on a landing that provides privacy from the rest of the house. On the Main Level, you'll notice the well-lit eat-in Kitchen to your left, complete with stainless steel appliances. The Main Level also houses a convenient Half Bath and a large Dining room and Living Room combination with access to the rear deck. The Upper Level features a large Master Bedroom with a sitting area, double closets and a full bathroom with ceramic tile and other beautiful fixtures. Two more spacious bedrooms and a full bathroom can be found on this floor as well, with plenty of natural light, and closets. All of this located minutes to major highway routes, Suitland Metro, Suitland Parkway with quick access to DC and Virginia, plenty of stores, shops and so much more. This home is ready for its new owner!!! IT'S WAITING AND READY FOR YOU!!
Location
State MD
County Prince Georges
Zoning R30C
Rooms
Other Rooms Living Room, Dining Room, Primary Bedroom, Bedroom 2, Bedroom 3, Kitchen, Foyer, Laundry, Bathroom 2, Primary Bathroom, Half Bath
Main Level Bedrooms 3
Interior
Interior Features Attic, Carpet, Ceiling Fan(s), Combination Dining/Living, Floor Plan - Traditional, Kitchen - Eat-In, Primary Bath(s), Recessed Lighting, Sprinkler System
Heating Central
Cooling Central A/C
Equipment Built-In Microwave, Dishwasher, Disposal, Dryer, Refrigerator, Stainless Steel Appliances, Stove, Washer
Appliance Built-In Microwave, Dishwasher, Disposal, Dryer, Refrigerator, Stainless Steel Appliances, Stove, Washer
Heat Source Electric
Exterior
Exterior Feature Deck(s)
Parking On Site 1
Amenities Available Basketball Courts, Common Grounds, Community Center, Jog/Walk Path, Security, Tot Lots/Playground
Waterfront N
Water Access N
Roof Type Asphalt
Accessibility None
Porch Deck(s)
Parking Type Parking Lot
Garage N
Building
Story 2
Sewer Public Sewer
Water Public
Architectural Style Contemporary
Level or Stories 2
Additional Building Above Grade, Below Grade
New Construction N
Schools
School District Prince George'S County Public Schools
Others
HOA Fee Include Ext Bldg Maint,Insurance,Management,Road Maintenance,Snow Removal,Trash
Senior Community No
Tax ID 17063046125
Ownership Condominium
Acceptable Financing Cash, Conventional, VA
Horse Property N
Listing Terms Cash, Conventional, VA
Financing Cash,Conventional,VA
Special Listing Condition Standard
Read Less
Want to know what your home might be worth? Contact us for a FREE valuation!

Our team is ready to help you sell your home for the highest possible price ASAP

Bought with Raquel Davis • Keller Williams Capital Properties






