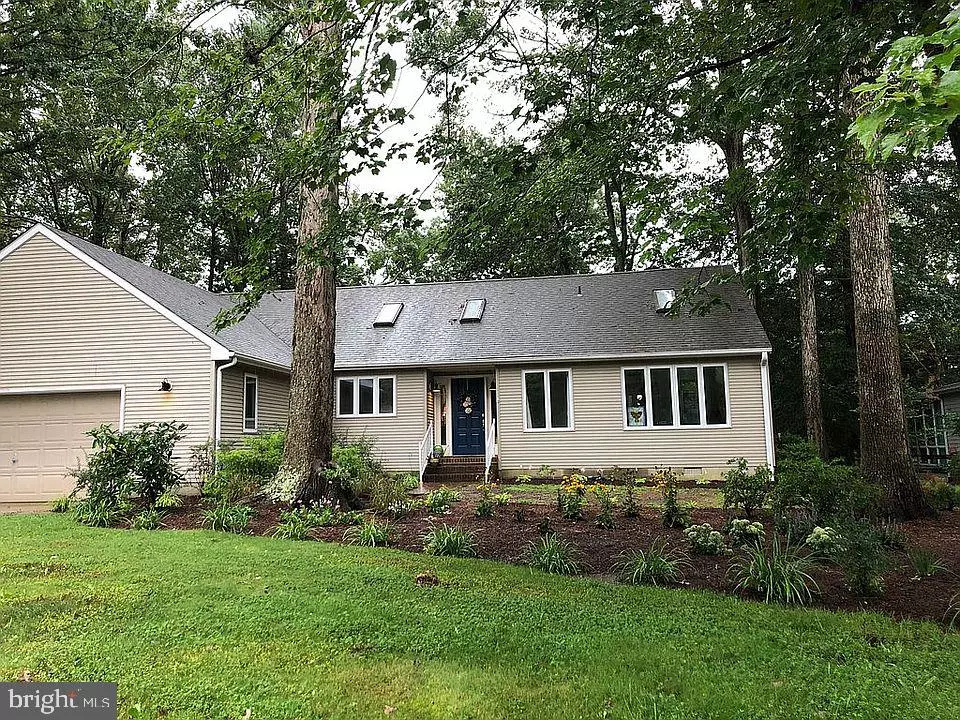$330,700
$350,000
5.5%For more information regarding the value of a property, please contact us for a free consultation.
29233 PIN OAK WAY Easton, MD 21601
3 Beds
3 Baths
1,876 SqFt
Key Details
Sold Price $330,700
Property Type Single Family Home
Sub Type Detached
Listing Status Sold
Purchase Type For Sale
Square Footage 1,876 sqft
Price per Sqft $176
Subdivision South Beechwood
MLS Listing ID MDTA139612
Sold Date 11/23/20
Style Ranch/Rambler
Bedrooms 3
Full Baths 2
Half Baths 1
HOA Y/N N
Abv Grd Liv Area 1,876
Originating Board BRIGHT
Year Built 1986
Annual Tax Amount $3,074
Tax Year 2020
Lot Size 0.269 Acres
Acres 0.27
Property Description
3 bedroom, 2 1/2 bath, one story home in South Beechwood in the Town of Easton. "Your Home Radiates Goodness"- a quote from a houseguest last year. That about says it best, don?t you think? This home has been loved with wonderful guests visiting, plenty of laughs and lots of sunshine thanks to the numerous windows, skylights and natural light pouring in often. For the past two years, I?ve spent much of my free time updating this beauty, along with the help of family, friends and fabulous contractors. New flooring, custom painting, new lighting, modern ceiling fans, appliances, landscaping, and a totally new master bathroom. Oh what fun! There?s a huge office and smaller music room off the front entry with separate French doors leading to the living room. I suppose the office could be turned into a large bedroom if needed. The laundry room has a nook area perfect for a working space, breakfast eating area or play space for kids. The Master has an en-suite with the biggest shower and rock floor to massage your feet. Two more large bedrooms - one has a reading book instead of a closet, but the doors are in the attic if you desire the former space design. Closets? Can you ever have too many? Four plus the double closet in the master suite and one of the bedrooms (the other bedroom has the book nook currently in place of the closet - easy to remedy if needed).. The back yard is fenced with a small deck and screened-in porch... all to make wonderful, lasting memories. Birds and crickets chirping, fireflies in the summer, and plenty of leaves to crunch in the fall. The garage is large enough to hold two cars, a motorcycle, 4 storage racks and much more. Believe me, it all fits. And then there?s the attic for more storage with a full flight of stairs and handrail... I thought about turning this space into an apartment one day. Maybe a project for the new owner? The living room, dining room, office, front entry and master suite all feature 20 ft ceilings, further creating a large, spacious feel. South Beechwood is a quiet neighborhood and a hidden gem in Talbott County. and I have wonderful neighbors. It?s a great place to raise your family, work from home, or enjoy your retirement. Closing must take place on or after December 28, 2020. Private showings by appointment only.
Location
State MD
County Talbot
Zoning RES
Rooms
Other Rooms Dining Room, Primary Bedroom, Bedroom 2, Kitchen, Family Room, Foyer, Great Room, Laundry, Office, Bathroom 3
Main Level Bedrooms 3
Interior
Interior Features Breakfast Area, Combination Kitchen/Dining, Entry Level Bedroom, Floor Plan - Open, Store/Office, Carpet
Hot Water Electric
Heating Baseboard - Electric, Heat Pump(s)
Cooling Attic Fan, Ceiling Fan(s), Central A/C
Equipment Cooktop, Dishwasher, Disposal, Icemaker, Oven - Self Cleaning, Oven/Range - Electric, Refrigerator, Stainless Steel Appliances
Appliance Cooktop, Dishwasher, Disposal, Icemaker, Oven - Self Cleaning, Oven/Range - Electric, Refrigerator, Stainless Steel Appliances
Heat Source Electric
Exterior
Exterior Feature Deck(s), Porch(es)
Garage Garage - Front Entry
Garage Spaces 2.0
Waterfront N
Water Access N
Accessibility None
Porch Deck(s), Porch(es)
Parking Type Attached Garage, Driveway
Attached Garage 2
Total Parking Spaces 2
Garage Y
Building
Story 1
Sewer Public Sewer
Water Public
Architectural Style Ranch/Rambler
Level or Stories 1
Additional Building Above Grade, Below Grade
New Construction N
Schools
School District Talbot County Public Schools
Others
Senior Community No
Tax ID 2101063359
Ownership Fee Simple
SqFt Source Assessor
Special Listing Condition Standard
Read Less
Want to know what your home might be worth? Contact us for a FREE valuation!

Our team is ready to help you sell your home for the highest possible price ASAP

Bought with Diane Mallare • Taylor Properties






