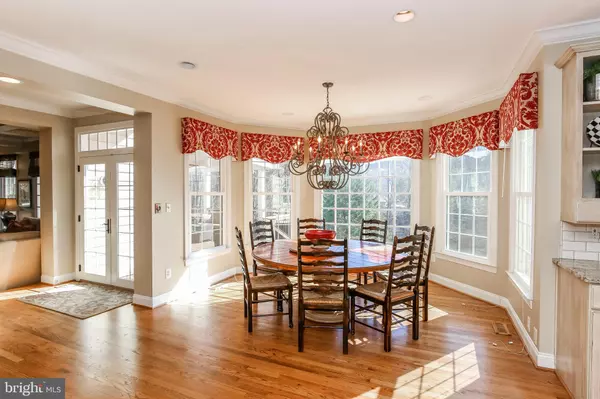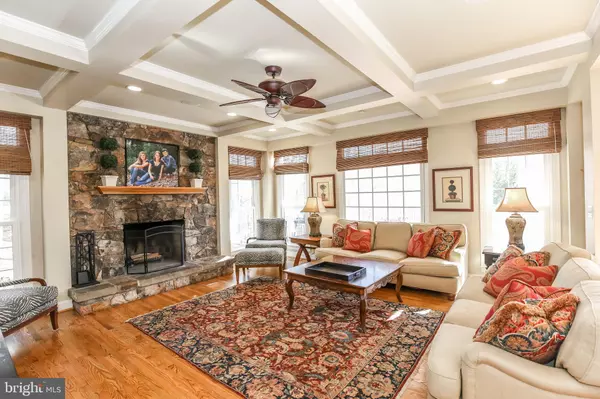$1,220,000
$1,200,000
1.7%For more information regarding the value of a property, please contact us for a free consultation.
11363 JACKRABBIT CT Sterling, VA 20165
6 Beds
5 Baths
6,955 SqFt
Key Details
Sold Price $1,220,000
Property Type Single Family Home
Sub Type Detached
Listing Status Sold
Purchase Type For Sale
Square Footage 6,955 sqft
Price per Sqft $175
Subdivision Estates At Lowes Island
MLS Listing ID VALO402330
Sold Date 04/03/20
Style Colonial
Bedrooms 6
Full Baths 4
Half Baths 1
HOA Fees $90/qua
HOA Y/N Y
Abv Grd Liv Area 5,234
Originating Board BRIGHT
Year Built 1997
Annual Tax Amount $13,512
Tax Year 2019
Lot Size 0.790 Acres
Acres 0.79
Property Description
Luxury living in The Estates at Lowes Island! Spacious rooms, hardwood floors, extra-wide Craftsman staircases, oversized windows streaming sunlight throughout this custom offering, create a comfortable and sophisticated home. The open floor plan features a gourmet eat-in kitchen with large island and lots of windows that flows to the family room which boasts such refinements as a coffered ceiling and stone fireplace, opening to the large deck overlooking the lighted sports court nestled among the trees. Large laundry room and mud room are conveniences that have not been overlooked. The upstairs level features a large owner's suite complete with fireplace, sitting area, private balcony, 2 walk-in closets and ensuite zen like bathroom with soaking tub, separate sink vanities, large shower and water closet. Four other bedrooms, two bathrooms, a bonus area with built-ins and separate laundry complete the upper level. The lower level walk-out with an abundance of windows is perfect for entertaining! Outfitted with a bar and rec room with fireplace and built-in bookcases. French doors lead to a patio with hot tub. A bedroom, bathroom, workout room and storage room round out the lower level. With a three car side load garage, this home is located on a cul-de-sac, and just a quick golf cart ride away from Trump National Golf Course, this sophisticated custom home is perfect for family gatherings and entertaining. a must see offering.
Location
State VA
County Loudoun
Zoning 18
Rooms
Basement Full
Interior
Interior Features Breakfast Area, Built-Ins, Bar, Combination Kitchen/Living, Crown Moldings, Family Room Off Kitchen, Floor Plan - Open, Kitchen - Gourmet, Kitchen - Island, Kitchen - Table Space, Kitchen - Eat-In, Sprinkler System, Wood Floors
Hot Water Natural Gas
Heating Forced Air
Cooling Zoned, Central A/C
Fireplaces Number 2
Equipment Built-In Microwave, Dishwasher, Disposal, Dryer, Extra Refrigerator/Freezer, Icemaker, Oven/Range - Gas, Refrigerator, Stainless Steel Appliances, Washer
Appliance Built-In Microwave, Dishwasher, Disposal, Dryer, Extra Refrigerator/Freezer, Icemaker, Oven/Range - Gas, Refrigerator, Stainless Steel Appliances, Washer
Heat Source Natural Gas
Laundry Main Floor, Upper Floor
Exterior
Exterior Feature Balcony, Deck(s), Patio(s)
Parking Features Garage - Side Entry, Garage Door Opener
Garage Spaces 3.0
Amenities Available Pool - Outdoor, Tennis Courts, Tot Lots/Playground, Basketball Courts
Water Access N
Accessibility None
Porch Balcony, Deck(s), Patio(s)
Attached Garage 3
Total Parking Spaces 3
Garage Y
Building
Story 3+
Sewer Public Sewer
Water Public
Architectural Style Colonial
Level or Stories 3+
Additional Building Above Grade, Below Grade
New Construction N
Schools
Elementary Schools Lowes Island
Middle Schools Seneca Ridge
High Schools Dominion
School District Loudoun County Public Schools
Others
HOA Fee Include Pool(s)
Senior Community No
Tax ID 003464541000
Ownership Fee Simple
SqFt Source Assessor
Special Listing Condition Standard
Read Less
Want to know what your home might be worth? Contact us for a FREE valuation!

Our team is ready to help you sell your home for the highest possible price ASAP

Bought with Matthew Olin • Compass





