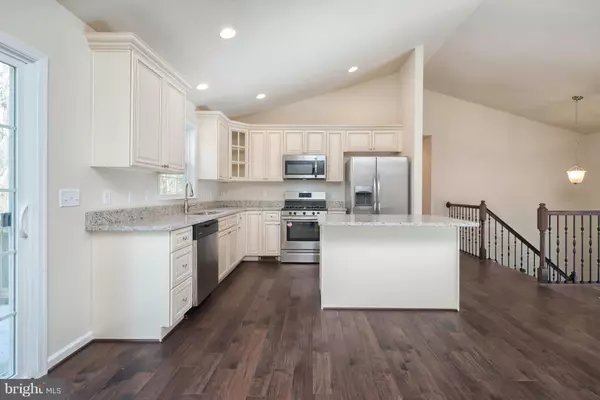$285,000
$289,900
1.7%For more information regarding the value of a property, please contact us for a free consultation.
106 HILLSIDE Locust Grove, VA 22508
4 Beds
3 Baths
1,723 SqFt
Key Details
Sold Price $285,000
Property Type Single Family Home
Sub Type Detached
Listing Status Sold
Purchase Type For Sale
Square Footage 1,723 sqft
Price per Sqft $165
Subdivision Lake Of The Woods
MLS Listing ID VAOR136328
Sold Date 06/26/20
Style Split Foyer
Bedrooms 4
Full Baths 3
HOA Fees $153/ann
HOA Y/N Y
Abv Grd Liv Area 1,209
Originating Board BRIGHT
Year Built 2020
Tax Year 2020
Lot Size 0.260 Acres
Acres 0.26
Property Description
Welcome to the amenity rich gated community of Lake of the Woods! You will fall in love w the layout with room for everyone, potential for main level living but room to grow in the den or potential 4th bed in the lower level. Upgrades to amaze with high end cabinets, granite, stainless appliances, hardwood floors & more. All of what Foundation Homes has to offer PLUS the beauty of the lakeside beach community of Lake of the Woods, enjoy the golf course, pool, tennis courts, pickle ball and the list goes on. Schedule your showing today OR take the dollhouse tour of the home https://my.matterport.com/show/?m=xUmvAeWd4K3
Location
State VA
County Orange
Zoning RESIDENTIAL
Rooms
Other Rooms Living Room, Dining Room, Primary Bedroom, Bedroom 2, Bedroom 3, Kitchen, Family Room
Basement Full, Daylight, Full
Main Level Bedrooms 3
Interior
Interior Features Combination Kitchen/Dining, Kitchen - Country, Breakfast Area, Primary Bath(s), Upgraded Countertops, Wood Floors, Floor Plan - Traditional
Hot Water Electric
Heating Forced Air
Cooling Central A/C
Flooring Hardwood, Vinyl, Carpet
Equipment Washer/Dryer Hookups Only, Icemaker, Microwave, Oven/Range - Electric, Water Heater - High-Efficiency, Refrigerator, Dishwasher
Fireplace N
Appliance Washer/Dryer Hookups Only, Icemaker, Microwave, Oven/Range - Electric, Water Heater - High-Efficiency, Refrigerator, Dishwasher
Heat Source Electric
Exterior
Parking Features Garage Door Opener
Garage Spaces 2.0
Amenities Available Baseball Field, Basketball Courts, Beach, Boat Ramp, Club House, Common Grounds, Community Center, Gated Community, Golf Course Membership Available, Jog/Walk Path, Lake, Marina/Marina Club, Picnic Area, Pier/Dock, Pool - Outdoor, Putting Green, Swimming Pool, Tennis Courts, Tot Lots/Playground, Water/Lake Privileges
Water Access N
Roof Type Architectural Shingle
Accessibility None
Attached Garage 2
Total Parking Spaces 2
Garage Y
Building
Lot Description Front Yard
Story 2
Sewer Public Sewer
Water Public
Architectural Style Split Foyer
Level or Stories 2
Additional Building Above Grade, Below Grade
New Construction Y
Schools
School District Orange County Public Schools
Others
HOA Fee Include Road Maintenance,Security Gate
Senior Community No
Tax ID 012A0001001940
Ownership Fee Simple
SqFt Source Estimated
Special Listing Condition Standard
Read Less
Want to know what your home might be worth? Contact us for a FREE valuation!

Our team is ready to help you sell your home for the highest possible price ASAP

Bought with Yolanda B Bell • Samson Properties





