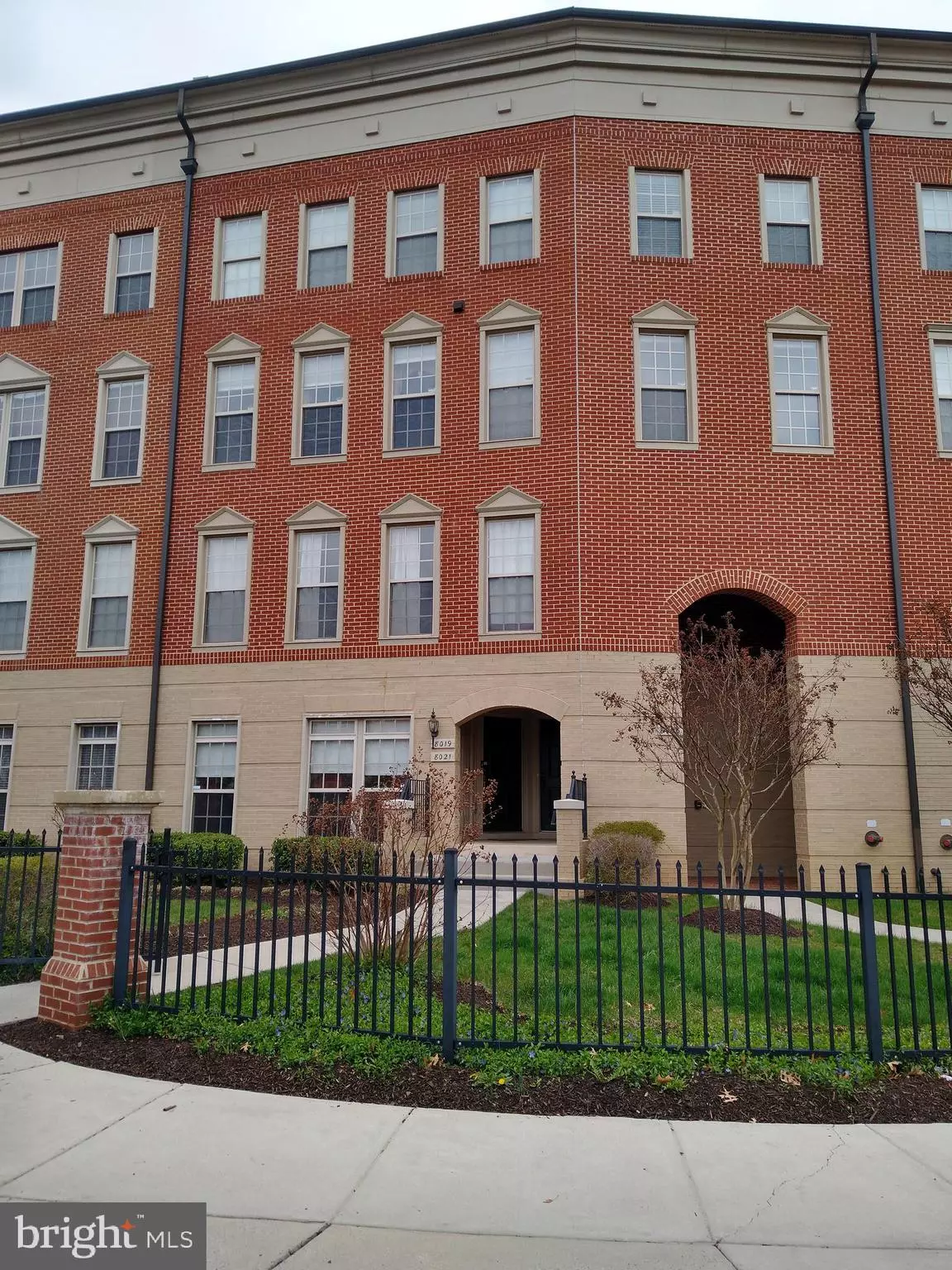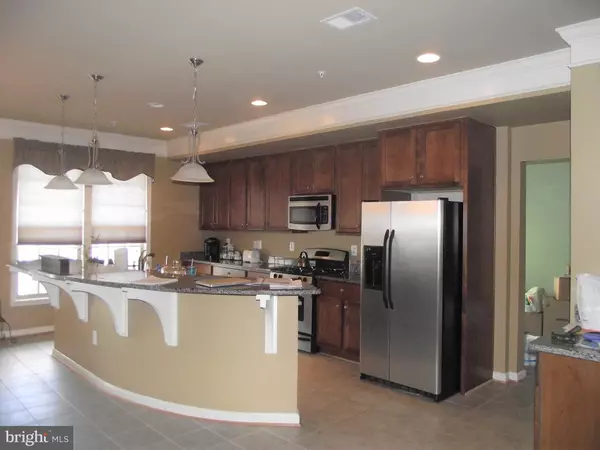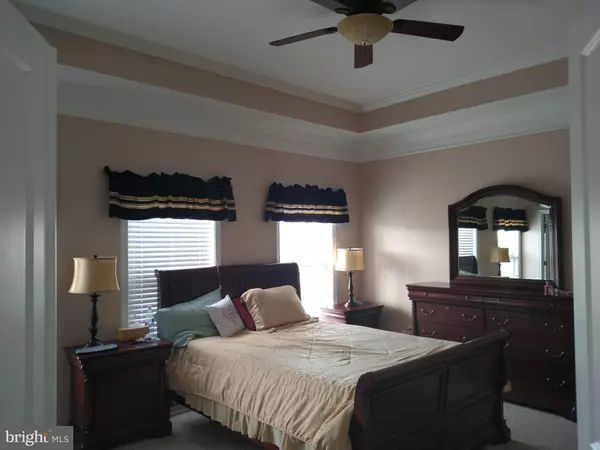$349,999
$349,999
For more information regarding the value of a property, please contact us for a free consultation.
8021 CRESCENT PARK DR #186 Gainesville, VA 20155
3 Beds
4 Baths
3,191 SqFt
Key Details
Sold Price $349,999
Property Type Condo
Sub Type Condo/Co-op
Listing Status Sold
Purchase Type For Sale
Square Footage 3,191 sqft
Price per Sqft $109
Subdivision Madison Crescent
MLS Listing ID VAPW491088
Sold Date 06/16/20
Style Transitional
Bedrooms 3
Full Baths 3
Half Baths 1
Condo Fees $317/mo
HOA Fees $128/mo
HOA Y/N Y
Abv Grd Liv Area 3,191
Originating Board BRIGHT
Year Built 2008
Annual Tax Amount $4,380
Tax Year 2020
Property Description
We need a non-contingent contract NOW!! ON THIS Stunning and RARE 3191 square foot opulent condo and previous model home. Larger than most Single Family Houses and priced below 2020 assessed value!! BEST DEAL ON THE MARKET AND PREVIOUS BUILDER'S MODEL SHOWCASING EVERY CONCEIVABLE UPGRADE! One of only 4 "WEDGE" models built due to the rare and prized corner location. The home has been Immaculately maintained, recently sanitized and continually refreshed for the safety of all prospective buyers. I live 15 mins. away and can open the HOUSE for you ANY OTHER TIME ALSO! There is a Massive gourmet kitchen with stainless steel upgraded appliances & huge granite island breakfast bar! New Decorator Custom paint, window treatments & upgrades throughout Double decks and double storage rooms. 3 or 4 bedrooms with additional sitting room, second family room, or workout area. Sunroom or office off the kitchen. Each bedrooms has its own private bath. Integral garage with work area. Also, refreshed and upgraded exterior in 2019. It is vacant. Beautiful view of Picturesque Towne Center with park, tot lot & fountain. Also pool and basketball court. Perfect commuter location. Hop on 66,15,29, PW Pkwy, or go up 15 to Heathcote Park and Ride .
Location
State VA
County Prince William
Zoning PMD
Direction West
Rooms
Other Rooms Living Room, Primary Bedroom, Sitting Room, Bedroom 2, Bedroom 3, Kitchen, Family Room, Basement, Study, Sun/Florida Room, Laundry, Other, Bathroom 1, Bathroom 2, Bathroom 3
Basement Front Entrance, Outside Entrance, Rear Entrance, Daylight, Full, Heated, Improved, Walkout Level, Fully Finished, Garage Access
Interior
Interior Features Breakfast Area, Family Room Off Kitchen, Kitchen - Gourmet, Combination Kitchen/Dining, Combination Kitchen/Living, Kitchen - Eat-In, Kitchen - Island, Primary Bath(s), Upgraded Countertops, Window Treatments, Recessed Lighting, Floor Plan - Open, Built-Ins, Carpet, Ceiling Fan(s), Combination Dining/Living, Crown Moldings, Dining Area, Formal/Separate Dining Room, Pantry, Solar Tube(s), Sprinkler System, Stall Shower, Studio, Tub Shower, Walk-in Closet(s), Other
Hot Water Natural Gas
Heating Forced Air
Cooling Central A/C
Flooring Ceramic Tile, Carpet
Equipment Dishwasher, Disposal, Dryer, ENERGY STAR Dishwasher, Exhaust Fan, Icemaker, Microwave, Oven - Self Cleaning, Stove, Washer, Water Heater, Oven/Range - Gas, ENERGY STAR Clothes Washer, Refrigerator
Furnishings No
Fireplace N
Window Features Double Pane,Insulated,Screens
Appliance Dishwasher, Disposal, Dryer, ENERGY STAR Dishwasher, Exhaust Fan, Icemaker, Microwave, Oven - Self Cleaning, Stove, Washer, Water Heater, Oven/Range - Gas, ENERGY STAR Clothes Washer, Refrigerator
Heat Source Natural Gas
Laundry Upper Floor, Washer In Unit, Has Laundry, Dryer In Unit
Exterior
Exterior Feature Balconies- Multiple, Brick, Deck(s)
Parking Features Basement Garage, Garage - Front Entry, Garage - Rear Entry, Garage Door Opener, Inside Access
Garage Spaces 6.0
Fence Decorative
Utilities Available Under Ground, Cable TV Available
Amenities Available Common Grounds, Picnic Area, Pool - Outdoor, Swimming Pool, Tot Lots/Playground, Basketball Courts, Jog/Walk Path
Water Access N
View Garden/Lawn, Panoramic, Street, Courtyard
Roof Type Unknown
Accessibility None
Porch Balconies- Multiple, Brick, Deck(s)
Attached Garage 1
Total Parking Spaces 6
Garage Y
Building
Story 3+
Sewer Public Sewer
Water Public
Architectural Style Transitional
Level or Stories 3+
Additional Building Above Grade, Below Grade
Structure Type 9'+ Ceilings,High,Tray Ceilings,Other
New Construction N
Schools
Elementary Schools Buckland Mills
Middle Schools Ronald Wilson Reagan
High Schools Battlefield
School District Prince William County Public Schools
Others
Pets Allowed Y
HOA Fee Include Ext Bldg Maint,Lawn Care Front,Lawn Care Rear,Lawn Care Side,Lawn Maintenance,Management,Insurance,Pool(s),Recreation Facility,Reserve Funds,Trash,Snow Removal,Water,Sewer
Senior Community No
Tax ID 7296-19-4400.02
Ownership Condominium
Security Features Main Entrance Lock,Sprinkler System - Indoor,Smoke Detector
Acceptable Financing Cash, Conventional, FHA, Negotiable, VA
Horse Property N
Listing Terms Cash, Conventional, FHA, Negotiable, VA
Financing Cash,Conventional,FHA,Negotiable,VA
Special Listing Condition Standard
Pets Allowed Dogs OK, Cats OK
Read Less
Want to know what your home might be worth? Contact us for a FREE valuation!

Our team is ready to help you sell your home for the highest possible price ASAP

Bought with Cynthia Foss • Long & Foster Real Estate, Inc.





