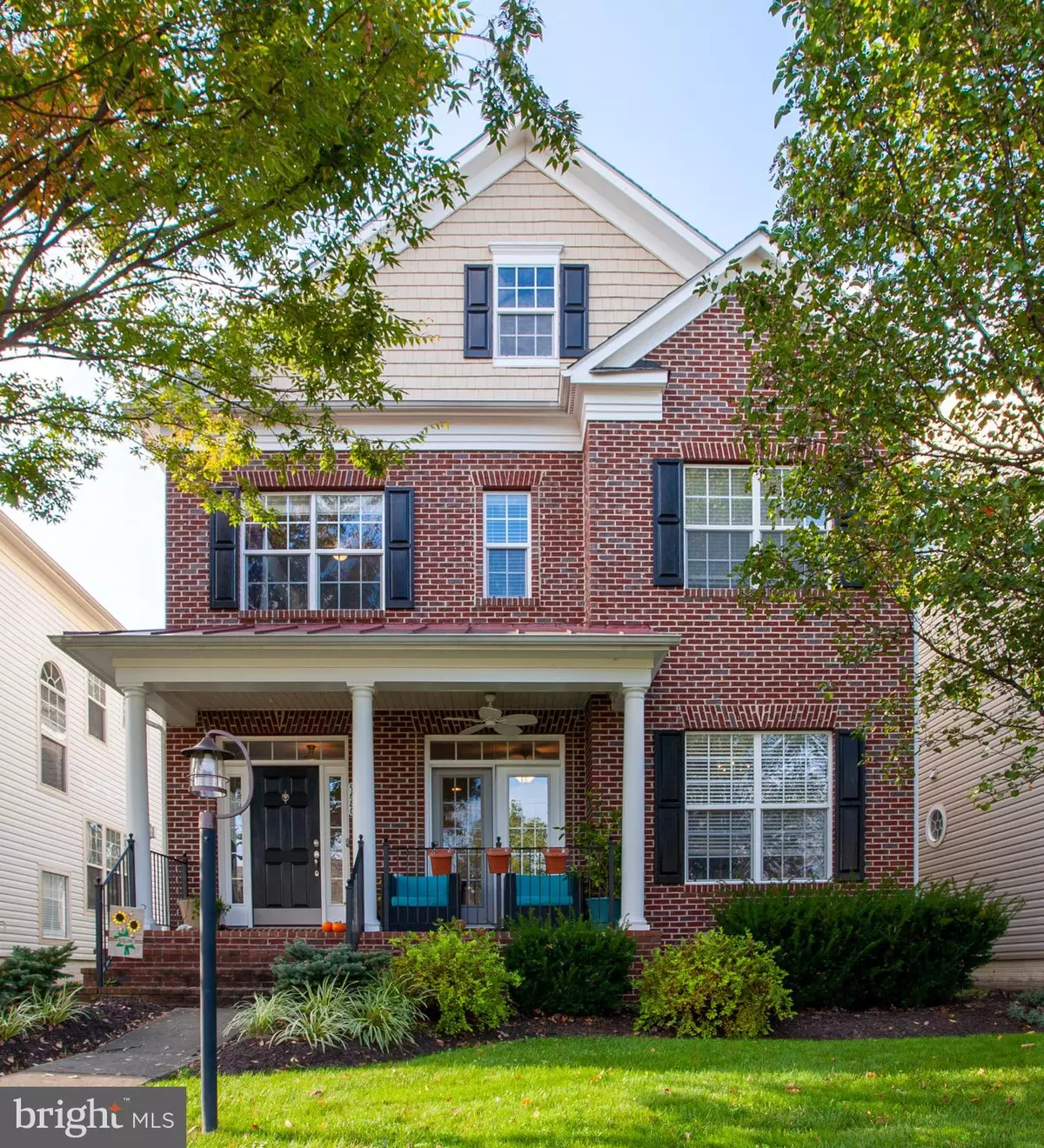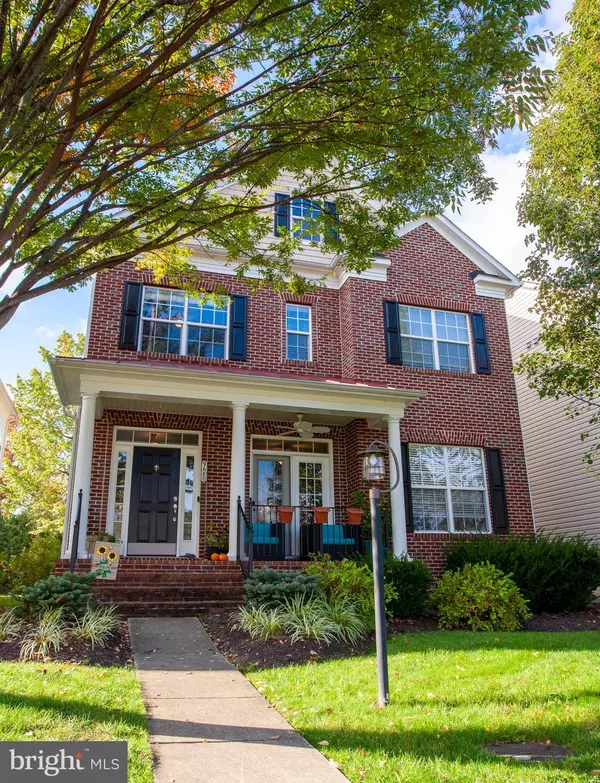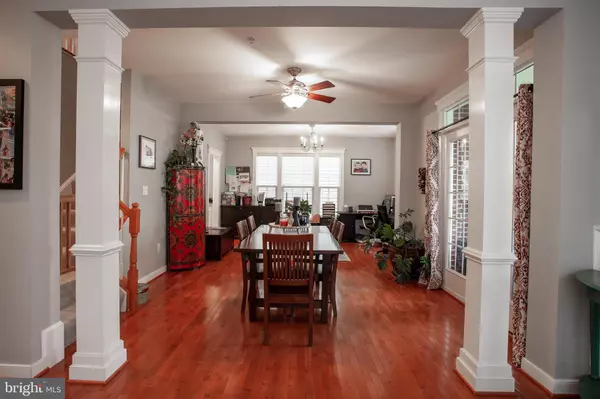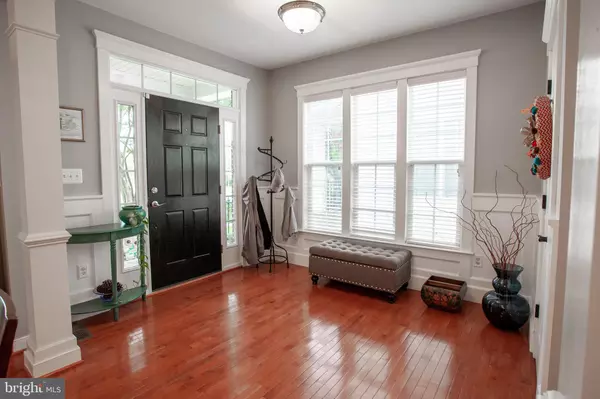$490,000
$475,000
3.2%For more information regarding the value of a property, please contact us for a free consultation.
9680 TARVIE CIR Bristow, VA 20136
4 Beds
4 Baths
3,540 SqFt
Key Details
Sold Price $490,000
Property Type Single Family Home
Sub Type Detached
Listing Status Sold
Purchase Type For Sale
Square Footage 3,540 sqft
Price per Sqft $138
Subdivision Rivenburg
MLS Listing ID VAPW507924
Sold Date 12/07/20
Style Colonial
Bedrooms 4
Full Baths 3
Half Baths 1
HOA Fees $135/mo
HOA Y/N Y
Abv Grd Liv Area 2,527
Originating Board BRIGHT
Year Built 2005
Annual Tax Amount $5,260
Tax Year 2020
Lot Size 4,230 Sqft
Acres 0.1
Property Description
Beautiful Colonial within sought after Braemar, this modern 4 bedroom, 3.5 bath offers plenty of interior living space and countless designer finishes. Fully finished basement with large rec room, full bath and bonus room. Enjoy the beautiful backyard/patio- which is great for relaxing or entertaining! Safe, amenity rich neighborhood- great for kids/families. Includes: 2 swimming pools, 2 club houses, Basketball Courts, Bike/Jog/Walking Trails, Tennis Courts, Playgrounds, Volleyball Courts. Ideal location across from the playground and close to the elementary school, minutes to shopping, 3 miles from VRE & commuter routes. Roof was replaced in 2018. Main Level HVAC was replaced 2017. Custom paver patio with seat height retaining wall, pergola, trex stair lighting & custom landscaping. Front patio fan (new 2020) All new landscaping designed by Merrifield garden 2016. Whole house sprinkler system. Carpet on stairs & Luxury Vinyl Plank in Kitchen, Breakfast room and butler's plantry new 2020. Updated bright white cabinets, Granite Countertops & new Stainless steel appliances (2018). Be sure to check this one out before it is gone!
Location
State VA
County Prince William
Zoning RPC
Rooms
Other Rooms Living Room, Dining Room, Primary Bedroom, Bedroom 2, Bedroom 3, Kitchen, Family Room, Den, Foyer, Bedroom 1, Laundry, Other, Recreation Room, Bathroom 1, Bathroom 2, Bonus Room, Primary Bathroom, Half Bath
Basement Other
Interior
Interior Features Butlers Pantry, Carpet, Ceiling Fan(s), Chair Railings, Combination Dining/Living, Combination Kitchen/Dining, Crown Moldings, Dining Area, Family Room Off Kitchen, Floor Plan - Open, Kitchen - Eat-In, Kitchen - Gourmet, Kitchen - Island, Pantry, Primary Bath(s), Recessed Lighting, Soaking Tub, Sprinkler System, Stall Shower, Tub Shower, Upgraded Countertops, Wainscotting, Walk-in Closet(s), Wood Floors
Hot Water Natural Gas
Heating Forced Air
Cooling Central A/C, Ceiling Fan(s)
Flooring Hardwood, Carpet, Vinyl
Fireplaces Number 2
Equipment Cooktop, Dishwasher, Disposal, Dryer - Front Loading, Microwave, Oven - Double, Oven/Range - Gas, Refrigerator, Stainless Steel Appliances, Washer - Front Loading, Water Heater
Furnishings No
Appliance Cooktop, Dishwasher, Disposal, Dryer - Front Loading, Microwave, Oven - Double, Oven/Range - Gas, Refrigerator, Stainless Steel Appliances, Washer - Front Loading, Water Heater
Heat Source Natural Gas
Laundry Main Floor
Exterior
Exterior Feature Brick, Patio(s), Porch(es), Roof
Parking Features Garage - Rear Entry
Garage Spaces 4.0
Amenities Available Basketball Courts, Bike Trail, Club House, Common Grounds, Jog/Walk Path, Picnic Area, Pool - Outdoor, Swimming Pool, Tennis Courts, Tot Lots/Playground, Volleyball Courts
Water Access N
View Garden/Lawn
Roof Type Shingle
Accessibility None
Porch Brick, Patio(s), Porch(es), Roof
Attached Garage 2
Total Parking Spaces 4
Garage Y
Building
Lot Description Backs to Trees, Landscaping
Story 3
Sewer Public Sewer
Water Public
Architectural Style Colonial
Level or Stories 3
Additional Building Above Grade, Below Grade
Structure Type 9'+ Ceilings,Tray Ceilings
New Construction N
Schools
Elementary Schools Bristow Run
Middle Schools Marsteller
High Schools Patriot
School District Prince William County Public Schools
Others
HOA Fee Include Common Area Maintenance,Management,Snow Removal,Trash
Senior Community No
Tax ID 7495-76-9198
Ownership Fee Simple
SqFt Source Assessor
Horse Property N
Special Listing Condition Standard
Read Less
Want to know what your home might be worth? Contact us for a FREE valuation!

Our team is ready to help you sell your home for the highest possible price ASAP

Bought with Sara A McGovern • Samson Properties





