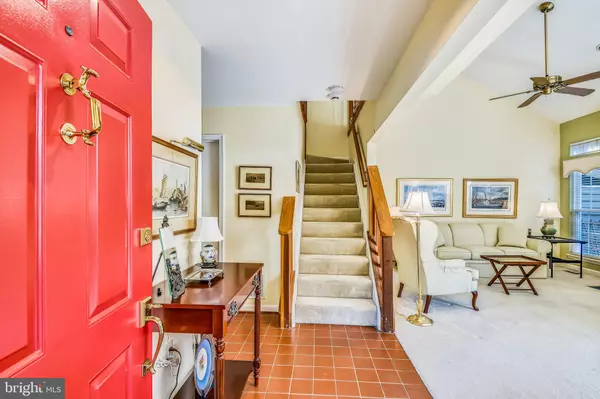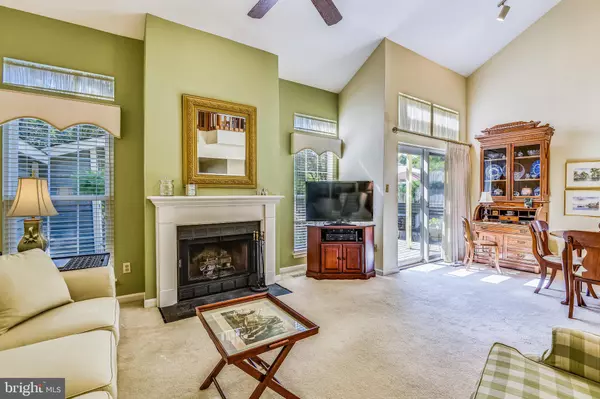$352,140
$345,000
2.1%For more information regarding the value of a property, please contact us for a free consultation.
984 YACHTSMAN WAY Annapolis, MD 21403
2 Beds
2 Baths
1,352 SqFt
Key Details
Sold Price $352,140
Property Type Townhouse
Sub Type End of Row/Townhouse
Listing Status Sold
Purchase Type For Sale
Square Footage 1,352 sqft
Price per Sqft $260
Subdivision Mariners Point
MLS Listing ID MDAA444554
Sold Date 10/06/20
Style Contemporary
Bedrooms 2
Full Baths 2
HOA Fees $89/mo
HOA Y/N Y
Abv Grd Liv Area 1,352
Originating Board BRIGHT
Year Built 1985
Annual Tax Amount $4,025
Tax Year 2019
Lot Size 5,998 Sqft
Acres 0.14
Property Description
Charming 2 bed/2 bath home. This beauty is located in the desirable community of Mariners Point, on Back Creek, between the neighborhoods of Bay Ridge and Eastport in Annapolis. The living room offers cathedral ceilings and a romantic wood burning fireplace. The kitchen appliances were replaced in 2018. The loft is a versatile space for home office, creating a quiet place for reading, a place for the kids to e-learn, yoga,the possibilities are endless. The large deck is perfect for everyday living, dining al fresco and entertaining. The mature trees and shrubs including Azaleas, Crepe Myrtle, Lilac and pink Hydrangeas provide privacy, shade and beauty. The storage shed is perfect for your gardening tools. Enjoy the community pool and recreation areas all in the quiet setting of MarinersPoint. Located close to downtown Annapolis, Quiet Waters Park, restaurants, shops, public library and marinas! The community offers a pool, club house and rec areas. The HOA fee includes exterior painting of the home every 5 years.
Location
State MD
County Anne Arundel
Zoning 11
Rooms
Other Rooms Living Room, Dining Room, Primary Bedroom, Bedroom 2, Kitchen, Foyer, Loft, Utility Room, Bathroom 2, Primary Bathroom
Main Level Bedrooms 1
Interior
Hot Water Electric
Heating Heat Pump(s)
Cooling Central A/C, Window Unit(s)
Fireplaces Number 1
Equipment Built-In Microwave, Dishwasher, Dryer, Washer, Exhaust Fan, Stove
Appliance Built-In Microwave, Dishwasher, Dryer, Washer, Exhaust Fan, Stove
Heat Source Electric
Exterior
Exterior Feature Deck(s)
Garage Spaces 2.0
Amenities Available Club House, Common Grounds, Pool - Outdoor
Water Access N
Accessibility None
Porch Deck(s)
Total Parking Spaces 2
Garage N
Building
Story 2
Sewer Public Sewer
Water Public
Architectural Style Contemporary
Level or Stories 2
Additional Building Above Grade, Below Grade
New Construction N
Schools
School District Anne Arundel County Public Schools
Others
Pets Allowed Y
HOA Fee Include Common Area Maintenance,Pool(s),Reserve Funds
Senior Community No
Tax ID 020654890043716
Ownership Fee Simple
SqFt Source Assessor
Security Features Security System
Acceptable Financing Cash, Conventional, FHA, VA
Listing Terms Cash, Conventional, FHA, VA
Financing Cash,Conventional,FHA,VA
Special Listing Condition Standard
Pets Allowed No Pet Restrictions
Read Less
Want to know what your home might be worth? Contact us for a FREE valuation!

Our team is ready to help you sell your home for the highest possible price ASAP

Bought with Kathleen A Foy • Redfin Corp





