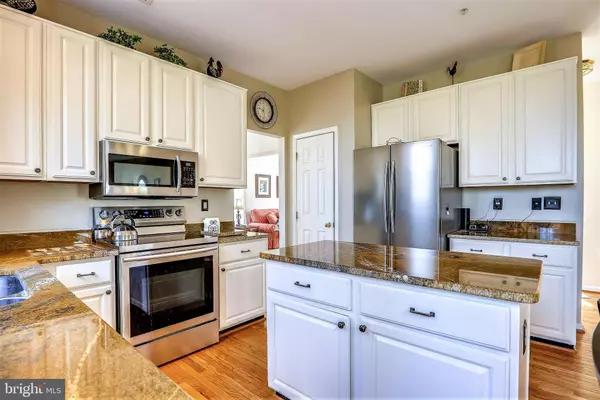$516,000
$539,900
4.4%For more information regarding the value of a property, please contact us for a free consultation.
15610 OVERCHASE LN Bowie, MD 20715
5 Beds
4 Baths
2,598 SqFt
Key Details
Sold Price $516,000
Property Type Single Family Home
Sub Type Detached
Listing Status Sold
Purchase Type For Sale
Square Footage 2,598 sqft
Price per Sqft $198
Subdivision Saddlebrook Plat 1
MLS Listing ID MDPG559652
Sold Date 05/15/20
Style Colonial
Bedrooms 5
Full Baths 3
Half Baths 1
HOA Fees $51/qua
HOA Y/N Y
Abv Grd Liv Area 2,598
Originating Board BRIGHT
Year Built 1998
Annual Tax Amount $6,705
Tax Year 2020
Lot Size 0.270 Acres
Acres 0.27
Property Description
Sellers need a rent back or delayed settlement through end of May. This pristine and well maintained home has over 3,000 of finished living space and 9 foot ceilings on the main level. Welcome home to the sought after cul-de-sac location, unique stacked stone front and very private rear space that backs to woods and not additional neighbors. Greet your envious guests as they enter from the conveniently covered front porch and into the soaring two story formal entry way. The great natural light, gleaming hardwood floors, freshly painted walls and newly cleaned carpets are just some of what makes this home move in ready. Enjoy quality time together with family and friends in the gorgeous gourmet kitchen with granite counters, stainless steel appliances, and tasteful cabinets. Watch the horses train with winter views of the race track from your kitchen bay window and rear deck! Just steps away there is additional outdoor entertaining spaces to enjoy dining Al Fresco while enjoying the park like setting or sipping beverages while watching the stars. The adjacent family room has a stacked stone gas fireplace for chilly winter evenings and lots of space to gather. Host your next Sunday brunch in the formal dining room with a great bay window and crown and chair moldings. The formal living room is just steps away and is a great place to sip coffee, read the paper or curl up with a good book. After a long day find your way to the private master suite with cathedral ceilings, walk in closet, en-suite bath with soaking tub, separate water closet and shower. The laundry room is conveniently located on the bedroom level just down the hall. The basement has more auxiliary spaces with a recreation room that has built in cabinets, a drink fridge and counter space for more convenient entertaining. There is also a fifth bedroom and full bath to provide your out of town guests with their own private oasis. Unfinished storage space is ideal for storing holiday decorations or seasonal items. There is plenty of parking in your two car garage, driveway for up to six cars and additional on street parking. All this is convenient to commuter routes, great shopping, gourmet restaurants and close to BWI Airport, Baltimore, Annapolis and DC.
Location
State MD
County Prince Georges
Zoning RR
Rooms
Other Rooms Living Room, Dining Room, Primary Bedroom, Bedroom 2, Bedroom 3, Bedroom 4, Bedroom 5, Kitchen, Family Room, Foyer, Breakfast Room, Laundry, Recreation Room, Storage Room, Primary Bathroom, Full Bath, Half Bath
Basement Daylight, Partial, Fully Finished, Improved, Interior Access
Interior
Interior Features Attic, Breakfast Area, Built-Ins, Carpet, Ceiling Fan(s), Family Room Off Kitchen, Formal/Separate Dining Room, Kitchen - Country, Kitchen - Island, Kitchen - Gourmet, Kitchen - Table Space, Pantry, Soaking Tub, Sprinkler System, Stall Shower, Tub Shower, Upgraded Countertops, Walk-in Closet(s), Window Treatments, Wood Floors, Floor Plan - Open
Hot Water Natural Gas
Heating Forced Air
Cooling Central A/C, Ceiling Fan(s)
Flooring Carpet, Hardwood, Ceramic Tile
Fireplaces Number 1
Fireplaces Type Gas/Propane, Stone, Mantel(s)
Equipment Built-In Microwave, Built-In Range, Dishwasher, Disposal, Dryer, Exhaust Fan, Icemaker, Stainless Steel Appliances, Washer, Water Heater
Fireplace Y
Window Features Bay/Bow
Appliance Built-In Microwave, Built-In Range, Dishwasher, Disposal, Dryer, Exhaust Fan, Icemaker, Stainless Steel Appliances, Washer, Water Heater
Heat Source Natural Gas
Laundry Upper Floor
Exterior
Exterior Feature Deck(s), Porch(es)
Garage Garage - Front Entry, Garage Door Opener
Garage Spaces 2.0
Utilities Available Natural Gas Available, Electric Available, Cable TV Available, Water Available, Fiber Optics Available, Phone Available, Sewer Available
Waterfront N
Water Access N
View Garden/Lawn, Trees/Woods, Park/Greenbelt
Accessibility None
Porch Deck(s), Porch(es)
Parking Type Attached Garage, Driveway, On Street
Attached Garage 2
Total Parking Spaces 2
Garage Y
Building
Story 3+
Sewer Public Sewer
Water Public
Architectural Style Colonial
Level or Stories 3+
Additional Building Above Grade, Below Grade
New Construction N
Schools
School District Prince George'S County Public Schools
Others
Senior Community No
Tax ID 17142928521
Ownership Fee Simple
SqFt Source Assessor
Acceptable Financing Conventional, FHA, VA, Cash
Listing Terms Conventional, FHA, VA, Cash
Financing Conventional,FHA,VA,Cash
Special Listing Condition Standard
Read Less
Want to know what your home might be worth? Contact us for a FREE valuation!

Our team is ready to help you sell your home for the highest possible price ASAP

Bought with Shane C Hall • TTR Sotheby's International Realty






