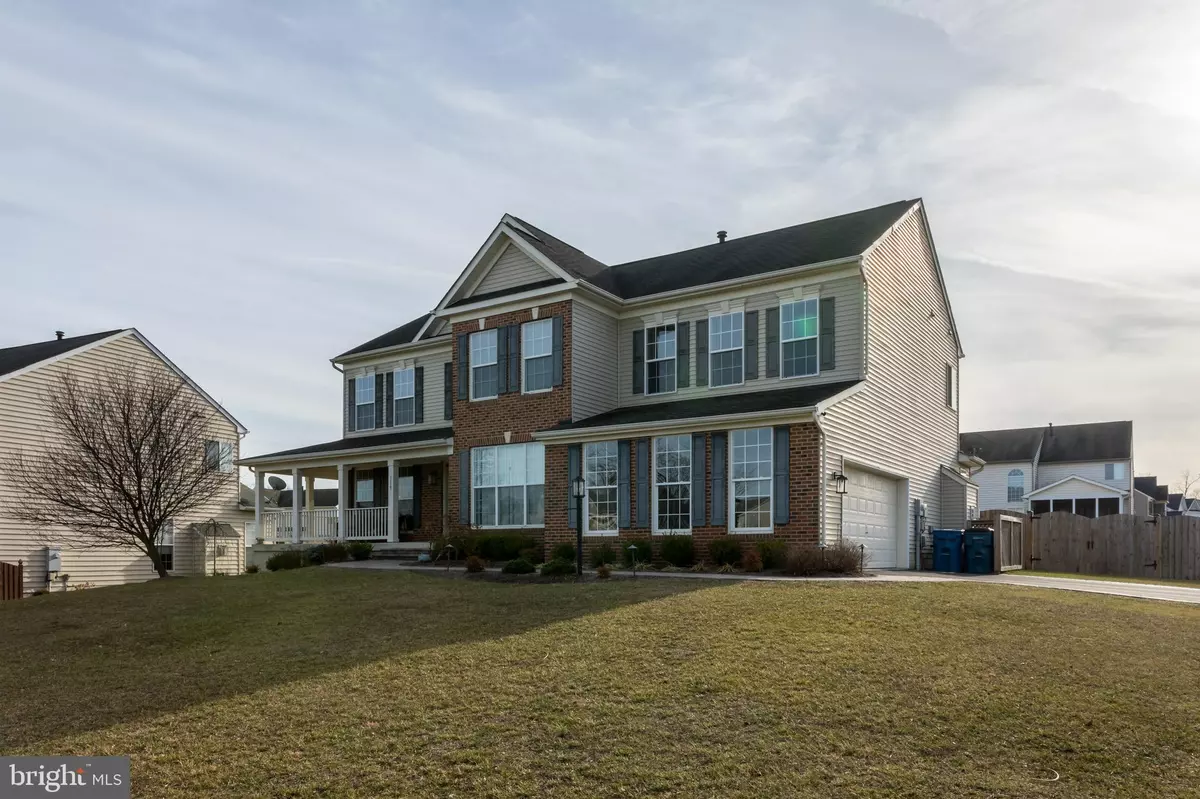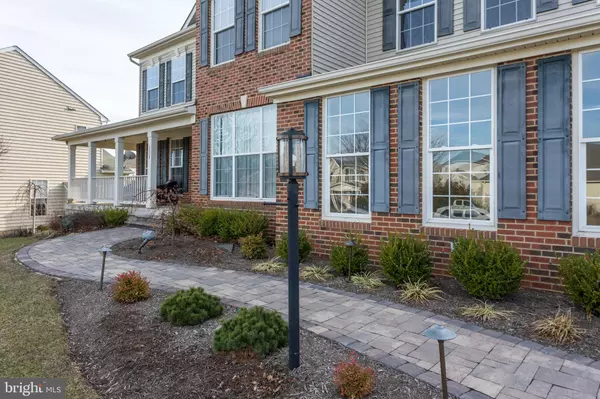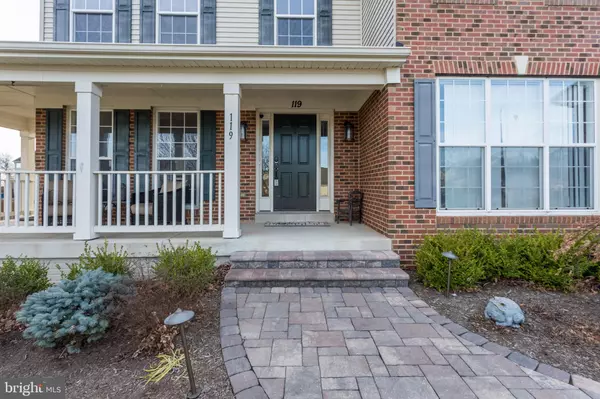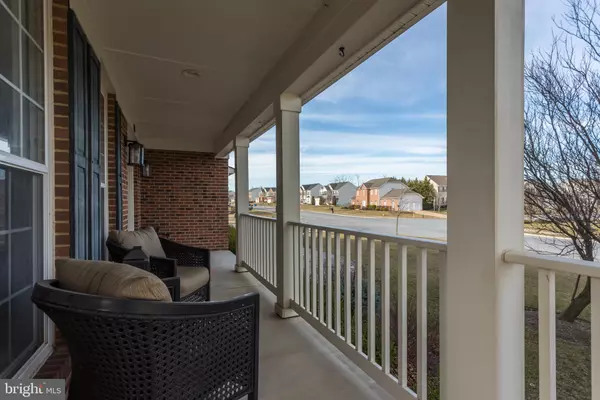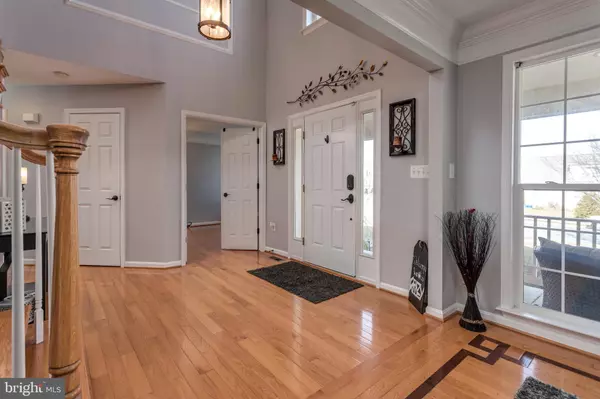$415,000
$409,500
1.3%For more information regarding the value of a property, please contact us for a free consultation.
119 MACKENZIE LN Stephenson, VA 22656
4 Beds
4 Baths
4,042 SqFt
Key Details
Sold Price $415,000
Property Type Single Family Home
Sub Type Detached
Listing Status Sold
Purchase Type For Sale
Square Footage 4,042 sqft
Price per Sqft $102
Subdivision Red Bud Run
MLS Listing ID VAFV155014
Sold Date 04/22/20
Style Colonial
Bedrooms 4
Full Baths 3
Half Baths 1
HOA Fees $31/ann
HOA Y/N Y
Abv Grd Liv Area 3,192
Originating Board BRIGHT
Year Built 2005
Annual Tax Amount $2,275
Tax Year 2019
Lot Size 0.360 Acres
Acres 0.36
Property Description
Welcome to 119 Mackenzie! You will love the size of the rooms and amenities this wonderfully maintained home has to offer. Hardwood floors throughout the main level include walnut inlays in some of the rooms. From the inviting front porch, walk into a lovely, 2-story entry foyer with an office to the right. The formal living and dining rooms to the left have extensive trim including chair rails, shadow boxes, and crown molding. The gourmet kitchen has a large island with gas cooktop and stainless appliances. Adjoining the kitchen is the large family room with lots of windows and a gas fireplace. Access the paver patio and fenced rear yard from the breakfast nook. Upstairs is the master suite with sitting area and walk-in closet, three additional bedrooms, and convenient upper-level laundry. The basement has been upgraded as an in-law suite complete with separate entrance, a full second kitchen, dining area, living area, den that is being used as bedroom, and a second hookup for laundry. Located in Red Bud Run with easy access to Rts 7 and I81 for commuting, near to shopping, schools, the Hospital Center, and Old Town Winchester. MUST SEE!
Location
State VA
County Frederick
Zoning RP
Rooms
Other Rooms Living Room, Dining Room, Primary Bedroom, Sitting Room, Bedroom 2, Bedroom 3, Bedroom 4, Kitchen, Family Room, Den, Breakfast Room, Laundry, Office, Storage Room, Bathroom 1, Bathroom 2, Primary Bathroom, Half Bath
Basement Full, Daylight, Partial, Fully Finished, Interior Access, Outside Entrance, Rear Entrance, Walkout Stairs
Interior
Interior Features 2nd Kitchen, Ceiling Fan(s), Crown Moldings, Family Room Off Kitchen, Floor Plan - Open, Formal/Separate Dining Room, Kitchen - Gourmet, Kitchen - Island, Primary Bath(s), Soaking Tub, Wood Floors, Breakfast Area, Carpet, Chair Railings, Combination Dining/Living, Dining Area, Pantry, Recessed Lighting, Upgraded Countertops, Walk-in Closet(s)
Hot Water Natural Gas
Heating Forced Air, Heat Pump(s)
Cooling Central A/C
Flooring Carpet, Hardwood
Fireplaces Number 1
Fireplaces Type Gas/Propane, Mantel(s)
Equipment Built-In Microwave, Cooktop - Down Draft, Dishwasher, Disposal, Extra Refrigerator/Freezer, Microwave, Oven - Wall, Refrigerator, Stainless Steel Appliances
Fireplace Y
Appliance Built-In Microwave, Cooktop - Down Draft, Dishwasher, Disposal, Extra Refrigerator/Freezer, Microwave, Oven - Wall, Refrigerator, Stainless Steel Appliances
Heat Source Natural Gas, Electric
Laundry Upper Floor, Lower Floor
Exterior
Exterior Feature Patio(s), Porch(es)
Parking Features Garage - Side Entry, Garage Door Opener
Garage Spaces 2.0
Fence Rear, Board
Water Access N
Roof Type Architectural Shingle
Accessibility None
Porch Patio(s), Porch(es)
Attached Garage 2
Total Parking Spaces 2
Garage Y
Building
Lot Description Corner, Rear Yard
Story 3+
Sewer Public Sewer
Water Public
Architectural Style Colonial
Level or Stories 3+
Additional Building Above Grade, Below Grade
New Construction N
Schools
Elementary Schools Redbud Run
Middle Schools James Wood
High Schools Millbrook
School District Frederick County Public Schools
Others
Senior Community No
Tax ID 55L 1 1 13
Ownership Fee Simple
SqFt Source Assessor
Special Listing Condition Standard
Read Less
Want to know what your home might be worth? Contact us for a FREE valuation!

Our team is ready to help you sell your home for the highest possible price ASAP

Bought with Jeffrey Bennett • Samson Properties

