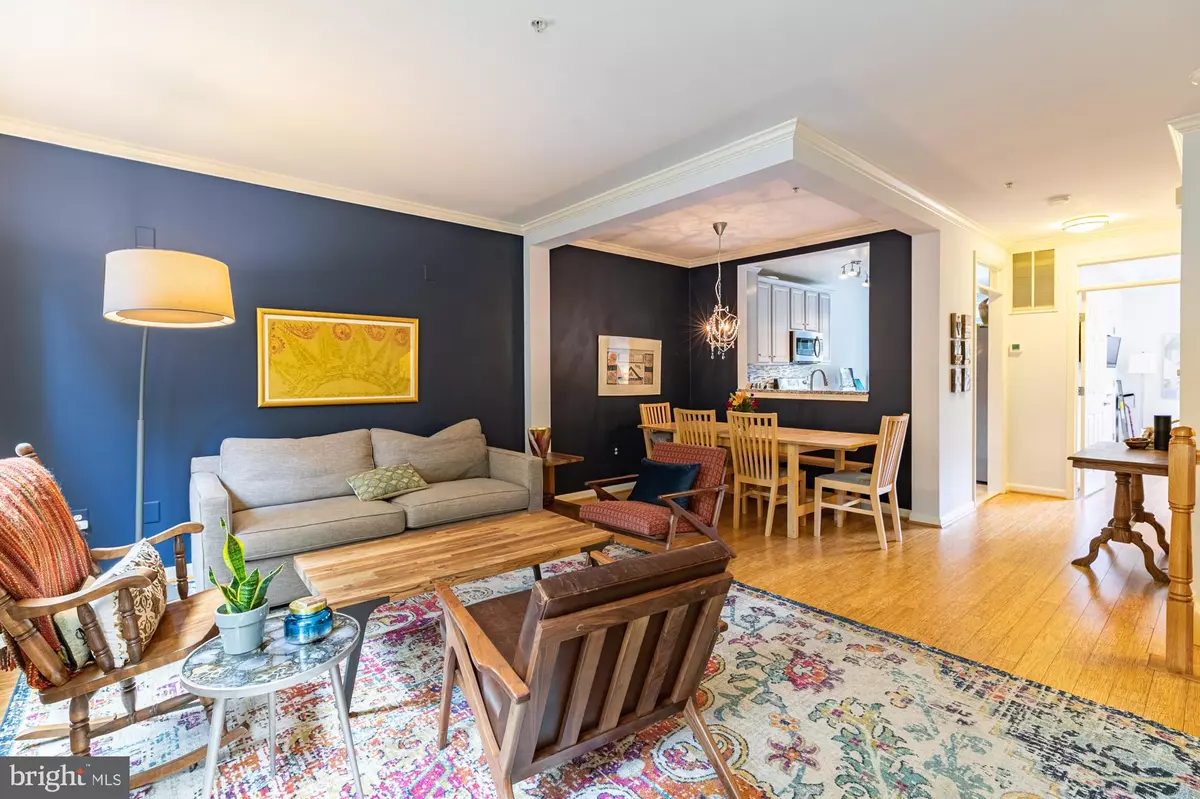$615,000
$603,000
2.0%For more information regarding the value of a property, please contact us for a free consultation.
717 MASSEY LN #A Alexandria, VA 22314
2 Beds
2 Baths
1,216 SqFt
Key Details
Sold Price $615,000
Property Type Condo
Sub Type Condo/Co-op
Listing Status Sold
Purchase Type For Sale
Square Footage 1,216 sqft
Price per Sqft $505
Subdivision Old Town Greens
MLS Listing ID VAAX249730
Sold Date 01/06/21
Style Colonial
Bedrooms 2
Full Baths 2
Condo Fees $429/mo
HOA Y/N N
Abv Grd Liv Area 1,216
Originating Board BRIGHT
Year Built 2000
Annual Tax Amount $5,907
Tax Year 2020
Property Description
Beautiful classic brick two-level townhome in the highly sought after development of Old Town Greens that is conveniently located within historic Old Town Alexandria. Featuring gleaming hardwood floors throughout the unit, the floor plan features a spacious open combo living and dining space, with a lot of natural light; the renovated kitchen has granite counters tops, stainless steel appliances, and a breakfast nook that provides a great space for day to day meals. The kitchen opens up to your private balcony. The Primary bedroom features a renovated bath with a double sink, granite countertops, and a walk-in shower. The second spacious bedroom has an adjacent full-sized bathroom and tub. The laundry closet in the hallway has a separate full-size washer and dryer. The attached one-car garage also has additional storage. Ample additional parking in the home's front and back. HVAC replaced in 2019. Half a mile to the new Potomac Metro stop, already under construction. The community offers an outdoor pool, tot lot, grills, a shuttle service to the Braddock Road Metro Station. The central location provides easy access to the George Washington Parkway and the Mount Vernon Trail. Two traffic lights to DC and National Airport. Minutes from Amazon HQ2 and Virginia Tech Innovation Campus.
Location
State VA
County Alexandria City
Zoning CDD#10
Rooms
Other Rooms Living Room, Dining Room, Primary Bedroom, Bedroom 2, Kitchen, Bathroom 2, Primary Bathroom
Basement Daylight, Full, Full, Fully Finished, Garage Access, Walkout Level, Windows
Main Level Bedrooms 1
Interior
Interior Features Walk-in Closet(s), Sprinkler System, Breakfast Area, Combination Dining/Living, Crown Moldings, Entry Level Bedroom, Wood Floors, Upgraded Countertops, Tub Shower, Stall Shower
Hot Water Natural Gas
Heating Forced Air
Cooling Central A/C
Equipment Dryer, Washer, Built-In Microwave, Dishwasher, Disposal, Oven - Single
Fireplace N
Appliance Dryer, Washer, Built-In Microwave, Dishwasher, Disposal, Oven - Single
Heat Source Natural Gas
Laundry Washer In Unit, Dryer In Unit
Exterior
Parking Features Basement Garage, Garage - Rear Entry, Garage Door Opener, Inside Access
Garage Spaces 2.0
Amenities Available Swimming Pool, Pool - Outdoor, Picnic Area, Common Grounds
Water Access N
View Park/Greenbelt
Accessibility None
Attached Garage 1
Total Parking Spaces 2
Garage Y
Building
Lot Description Level, Open
Story 2
Unit Features Garden 1 - 4 Floors
Sewer Public Sewer
Water Public
Architectural Style Colonial
Level or Stories 2
Additional Building Above Grade, Below Grade
New Construction N
Schools
Elementary Schools Jefferson-Houston
Middle Schools George Washington
High Schools Alexandria City
School District Alexandria City Public Schools
Others
HOA Fee Include Trash,Snow Removal,Sewer,Pool(s),Management,Ext Bldg Maint,Common Area Maintenance
Senior Community No
Tax ID 035.04-0B-111
Ownership Condominium
Security Features Smoke Detector,Sprinkler System - Indoor
Acceptable Financing Conventional, Cash, FHA, Negotiable, VA, Other
Horse Property N
Listing Terms Conventional, Cash, FHA, Negotiable, VA, Other
Financing Conventional,Cash,FHA,Negotiable,VA,Other
Special Listing Condition Standard
Read Less
Want to know what your home might be worth? Contact us for a FREE valuation!

Our team is ready to help you sell your home for the highest possible price ASAP

Bought with Kimberly C Peele • McEnearney Associates, Inc.





