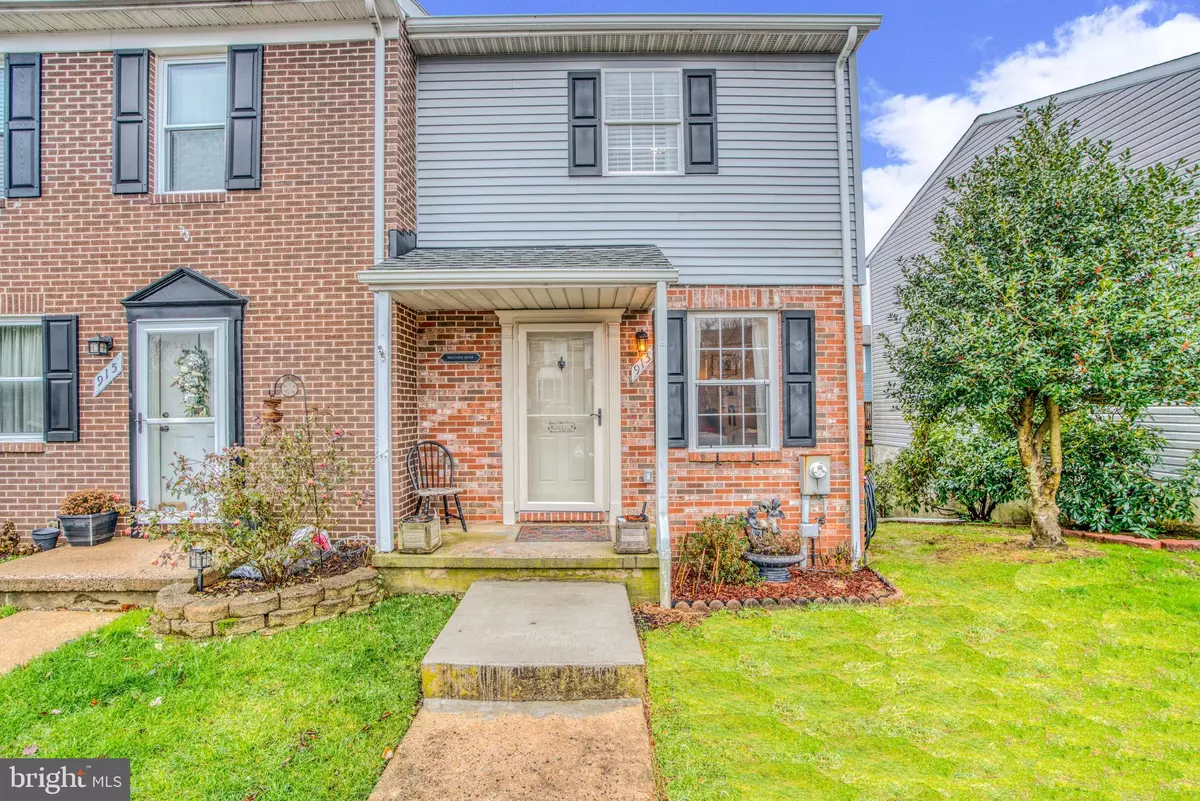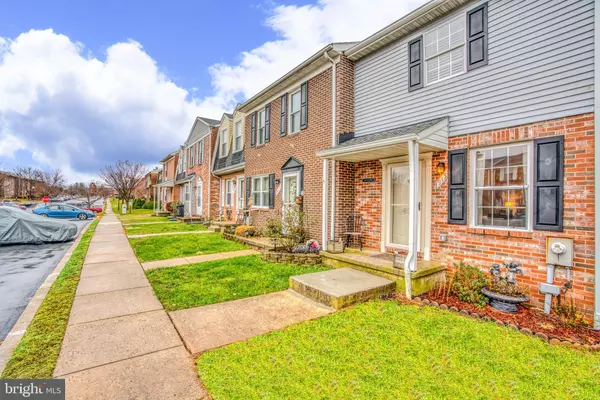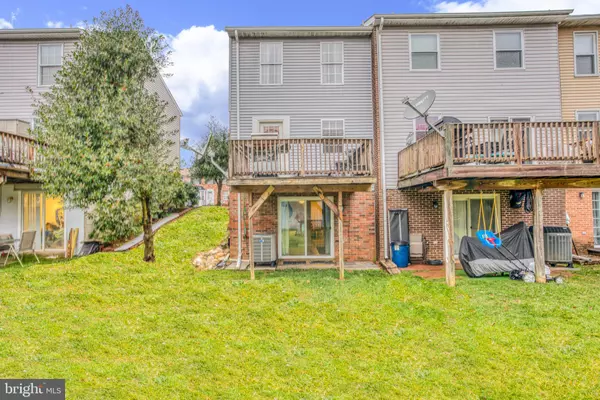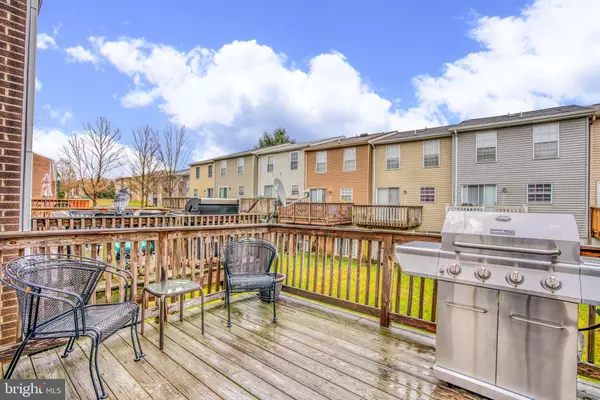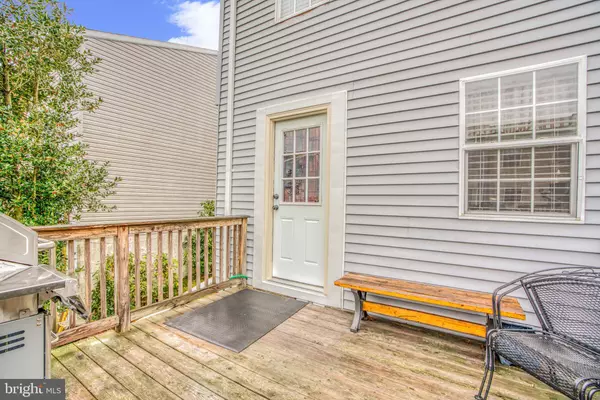$172,000
$172,000
For more information regarding the value of a property, please contact us for a free consultation.
913 HILLSWOOD RD Bel Air, MD 21014
2 Beds
2 Baths
1,360 SqFt
Key Details
Sold Price $172,000
Property Type Townhouse
Sub Type Interior Row/Townhouse
Listing Status Sold
Purchase Type For Sale
Square Footage 1,360 sqft
Price per Sqft $126
Subdivision Greenbrier Hills
MLS Listing ID MDHR241726
Sold Date 01/29/20
Style Other
Bedrooms 2
Full Baths 1
Half Baths 1
HOA Fees $55/mo
HOA Y/N Y
Abv Grd Liv Area 960
Originating Board BRIGHT
Year Built 1984
Annual Tax Amount $1,741
Tax Year 2019
Lot Size 485 Sqft
Acres 0.01
Lot Dimensions 16.00 x
Property Description
Welcome to 913 Hillswood Rd! This flawless End of Group shows like a model home! Step inside where new floors and a spacious living room awaits you! Through the living room you'll walk into a over-sized kitchen, boasting beautiful granite counter tops and a recently installed gorgeous glass back-splash! Upstairs you'll find 2 spacious bedrooms and a newly remodeled gorgeous full bath! You'll love the new stylish ceiling fans and fixtures throughout the home in the ever-so-popular oil rubbed bronze color! Enjoy a full finished basement with a half bath, walkout with new sliders, and a huge laundry/utility room with extra storage! This home has it all, featuring newer SS appliances, a brand new dishwasher, new washer/dryer, water heater (2019), HVAC, roof, and more! Located just a few minutes from downtown bel air and walking distance to Rockfield Park, restaurants and more! Come see for yourself, schedule today!
Location
State MD
County Harford
Zoning R4
Rooms
Other Rooms Basement
Basement Daylight, Full, Fully Finished, Walkout Level
Interior
Heating Heat Pump(s)
Cooling Central A/C
Equipment Dishwasher, Disposal, Dryer - Front Loading, Washer - Front Loading, Refrigerator, Microwave
Fireplace N
Appliance Dishwasher, Disposal, Dryer - Front Loading, Washer - Front Loading, Refrigerator, Microwave
Heat Source Electric
Laundry Basement, Dryer In Unit, Washer In Unit
Exterior
Parking On Site 2
Water Access N
Accessibility Level Entry - Main
Garage N
Building
Story 2
Sewer Public Sewer
Water Public
Architectural Style Other
Level or Stories 2
Additional Building Above Grade, Below Grade
New Construction N
Schools
Elementary Schools Prospect Mill
Middle Schools Southampton
High Schools C Milton Wright
School District Harford County Public Schools
Others
Senior Community No
Tax ID 1303160076
Ownership Fee Simple
SqFt Source Assessor
Acceptable Financing FHA, Conventional, VA, Cash
Listing Terms FHA, Conventional, VA, Cash
Financing FHA,Conventional,VA,Cash
Special Listing Condition Standard
Read Less
Want to know what your home might be worth? Contact us for a FREE valuation!

Our team is ready to help you sell your home for the highest possible price ASAP

Bought with Melissa Barnes • Cummings & Co. Realtors

