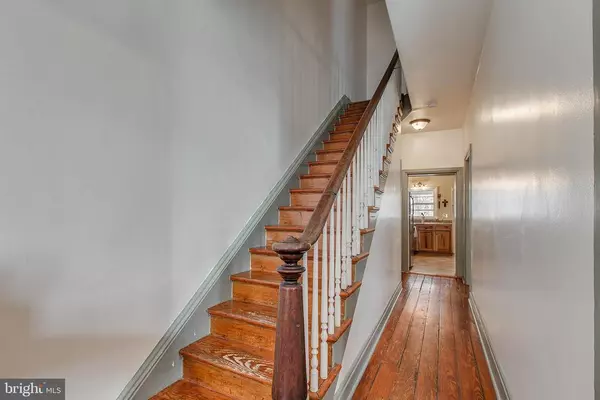$140,000
$145,000
3.4%For more information regarding the value of a property, please contact us for a free consultation.
227 POTOMAC ST S Hagerstown, MD 21740
3 Beds
1 Bath
1,560 SqFt
Key Details
Sold Price $140,000
Property Type Single Family Home
Sub Type Detached
Listing Status Sold
Purchase Type For Sale
Square Footage 1,560 sqft
Price per Sqft $89
Subdivision Downtown Hagerstown
MLS Listing ID MDWA178280
Sold Date 05/24/21
Style Colonial
Bedrooms 3
Full Baths 1
HOA Y/N N
Abv Grd Liv Area 1,560
Originating Board BRIGHT
Year Built 1905
Annual Tax Amount $1,955
Tax Year 2021
Lot Size 3,920 Sqft
Acres 0.09
Lot Dimensions LotWidth:26 X LotDepth:150
Property Description
What a gem! This home is within walking distance to the Downtown Arts & Entertainment District, the new Cultural Trail, Hagerstown City Park and various amenities including restaurants, shopping and the University Systems of Maryland Hagerstown campus. The exterior of the home offers solid brick construction with a rear deck, patio and fenced yard. Mature trees provide plenty of shade during summer. Step through the front door and you're greeted by hardwood floors in all directions. Adjacent to the entry foyer is the formal living room and dining room, each with custom lighting, fresh paint, chair railing and hardwood floors. Beyond the living and dining room you'll find the updated kitchen equipped with all appliances, vinyl floors, lots of cabinet and counter space and modern track lighting. You'll find convenient access to the rear deck off the kitchen perfect for outdoor grilling and deck parties. On the second level of the home you'll find 3 bedrooms and the homes full bath. The master-bedroom offers access to the common hallway as well as the center bedroom. One could use the entire section of the home as a master-suite with separate sitting room, walk-in closet and home office. The home also offers a finished attic perfect for a family room or additional bedroom. The lower basement level of the home is walk-out level to the rear yard, includes multiple rooms for storage and a separate laundry room. There is plenty of storage space in this level and it would be perfect as a workshop. The home offers limited commercial zoning for professional office use, which would be perfect for a live/work environment. Come take a look at this well kept and well priced home located in the center of everything.
Location
State MD
County Washington
Zoning RO
Direction East
Rooms
Other Rooms Living Room, Dining Room, Bedroom 2, Bedroom 3, Kitchen, Foyer, Bedroom 1, Study
Basement Connecting Stairway, Outside Entrance, Rear Entrance, Full, Heated, Improved, Daylight, Full, Walkout Level, Windows, Interior Access
Interior
Interior Features Attic, Kitchen - Galley, Dining Area, Wood Floors, Carpet, Ceiling Fan(s), Chair Railings, Floor Plan - Traditional
Hot Water Natural Gas
Heating Radiator, Steam
Cooling Ceiling Fan(s)
Flooring Carpet, Hardwood, Vinyl
Equipment Washer/Dryer Hookups Only, Dishwasher, Dryer, Exhaust Fan, Microwave, Oven/Range - Electric, Refrigerator, Washer
Furnishings No
Fireplace N
Window Features Screens,Storm,Wood Frame
Appliance Washer/Dryer Hookups Only, Dishwasher, Dryer, Exhaust Fan, Microwave, Oven/Range - Electric, Refrigerator, Washer
Heat Source Natural Gas
Laundry Basement, Dryer In Unit, Washer In Unit
Exterior
Exterior Feature Deck(s), Patio(s), Porch(es)
Fence Rear
Utilities Available Cable TV Available
Water Access N
View City, Street, Trees/Woods, Garden/Lawn
Roof Type Asphalt,Shingle
Street Surface Paved
Accessibility None
Porch Deck(s), Patio(s), Porch(es)
Road Frontage City/County, State, Public
Garage N
Building
Lot Description Level, Rear Yard
Story 3
Sewer Public Sewer
Water Public
Architectural Style Colonial
Level or Stories 3
Additional Building Above Grade
Structure Type 9'+ Ceilings,Dry Wall,Plaster Walls
New Construction N
Schools
Elementary Schools Bester
Middle Schools E Russell Hicks
High Schools South Hagerstown
School District Washington County Public Schools
Others
Senior Community No
Tax ID 2203014282
Ownership Fee Simple
SqFt Source Estimated
Security Features Smoke Detector
Acceptable Financing Other, Cash, Conventional, FHA, VA
Horse Property N
Listing Terms Other, Cash, Conventional, FHA, VA
Financing Other,Cash,Conventional,FHA,VA
Special Listing Condition Standard
Read Less
Want to know what your home might be worth? Contact us for a FREE valuation!

Our team is ready to help you sell your home for the highest possible price ASAP

Bought with Mary E Llewellyn • Keller Williams Premier Realty





