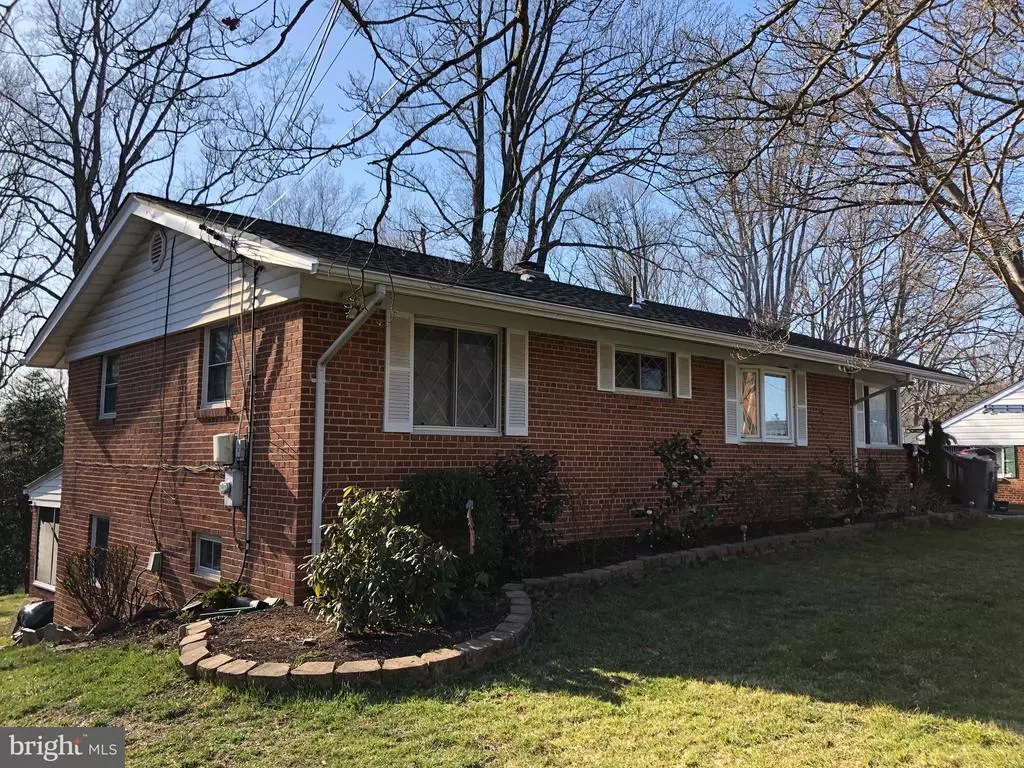$590,000
$569,900
3.5%For more information regarding the value of a property, please contact us for a free consultation.
7038 BRADLEY CIR Annandale, VA 22003
4 Beds
2 Baths
1,947 SqFt
Key Details
Sold Price $590,000
Property Type Single Family Home
Sub Type Detached
Listing Status Sold
Purchase Type For Sale
Square Footage 1,947 sqft
Price per Sqft $303
Subdivision Broyhill Crest
MLS Listing ID VAFX2000346
Sold Date 04/20/21
Style Ranch/Rambler
Bedrooms 4
Full Baths 2
HOA Y/N N
Abv Grd Liv Area 1,170
Originating Board BRIGHT
Year Built 1953
Annual Tax Amount $6,138
Tax Year 2021
Lot Size 0.769 Acres
Acres 0.77
Property Description
BEAUTIFUL, UPDATED home on a .78 ACRE LOT backing to woods and trees, INSIDE the beltway. This is truly a RARE GEM! Welcome home to this well-maintained home in the heart of Broyhill Crest - steps to Broyhill Crest Recreation Club and many parks with trails and creeks! As you enter the home, you're greeted by a warm, sunny living room with cozy wood burning fireplace. The open floor plan allows flow to the adjoining dining room and kitchen. All with big windows for maximum natural light. The eat in kitchen features granite counters and SS appliances and hood vent. 3 nice size bedrooms and a full bath with separate tub and standing shower rounds out the main level. The basement is equally spacious with a large rec room with mini bar, a den that could be used as an office/gym, and the 4th bedroom and full bath. Enjoy your morning coffee in the sunny Florida room or use this as the perfect WFH set up to enjoy the beautiful, peaceful wooded views. Equally impressive is the expansive deck perfect for outdoor bbq's and entertaining friends. Amazing location close to major commuting routes - I-495, I-66, I-395, and route 50, Inova Fairfax Hospital, Mosaic District, as well as endless options for shopping and dining.
Location
State VA
County Fairfax
Zoning 130
Rooms
Other Rooms Living Room, Dining Room, Bedroom 2, Bedroom 3, Bedroom 4, Kitchen, Den, Bedroom 1, Laundry, Recreation Room, Bathroom 1, Bathroom 2
Basement Walkout Level, Daylight, Full, Full, Fully Finished, Heated, Interior Access, Outside Entrance, Rear Entrance, Windows
Main Level Bedrooms 3
Interior
Interior Features Bar, Ceiling Fan(s), Crown Moldings, Dining Area, Entry Level Bedroom, Floor Plan - Traditional, Kitchen - Eat-In, Recessed Lighting, Soaking Tub, Stall Shower, Upgraded Countertops, Wood Floors
Hot Water Natural Gas
Heating Forced Air
Cooling Central A/C
Flooring Hardwood
Fireplaces Number 1
Fireplaces Type Wood
Equipment Built-In Microwave, Dishwasher, Disposal, Dryer, Exhaust Fan, Oven/Range - Electric, Refrigerator, Stainless Steel Appliances, Washer, Water Heater
Fireplace Y
Appliance Built-In Microwave, Dishwasher, Disposal, Dryer, Exhaust Fan, Oven/Range - Electric, Refrigerator, Stainless Steel Appliances, Washer, Water Heater
Heat Source Natural Gas
Laundry Basement
Exterior
Exterior Feature Deck(s)
Garage Spaces 2.0
Waterfront N
Water Access N
View Trees/Woods
Accessibility None
Porch Deck(s)
Parking Type Driveway, On Street
Total Parking Spaces 2
Garage N
Building
Lot Description Backs - Parkland, Backs to Trees, Front Yard, Landscaping, Rear Yard, Trees/Wooded
Story 2
Sewer Public Sewer
Water Public
Architectural Style Ranch/Rambler
Level or Stories 2
Additional Building Above Grade, Below Grade
New Construction N
Schools
Elementary Schools Mason Crest
Middle Schools Poe
High Schools Falls Church
School District Fairfax County Public Schools
Others
Senior Community No
Tax ID 0603 20 0246
Ownership Fee Simple
SqFt Source Assessor
Acceptable Financing Cash, Conventional, FHA, VA
Listing Terms Cash, Conventional, FHA, VA
Financing Cash,Conventional,FHA,VA
Special Listing Condition Standard
Read Less
Want to know what your home might be worth? Contact us for a FREE valuation!

Our team is ready to help you sell your home for the highest possible price ASAP

Bought with John Q Pham • Samson Properties


