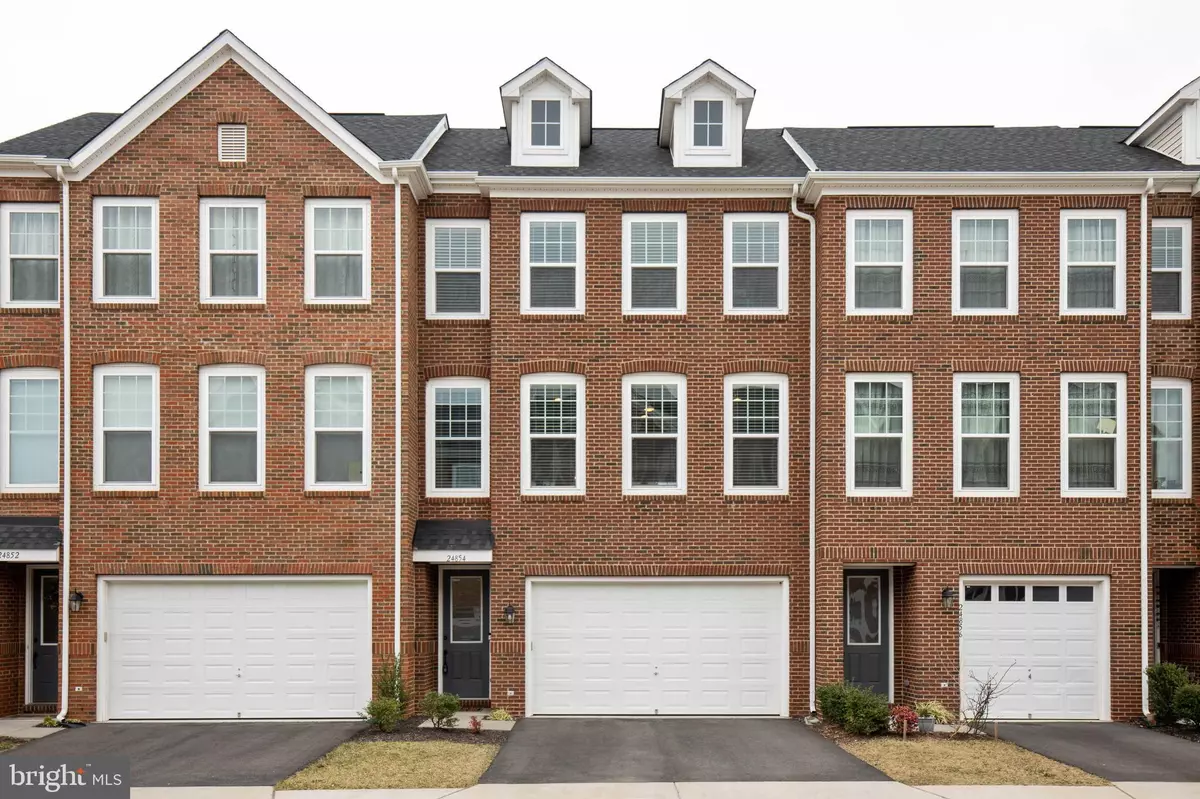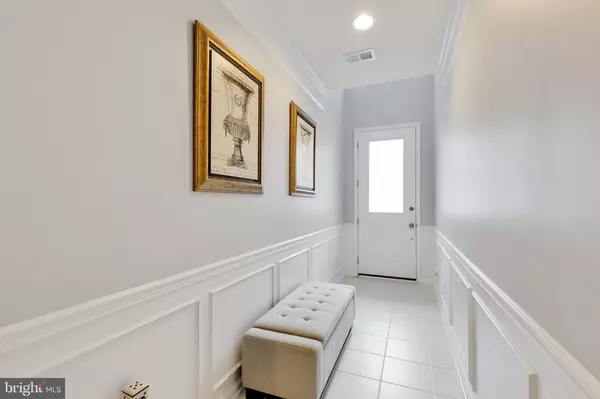$630,900
$619,900
1.8%For more information regarding the value of a property, please contact us for a free consultation.
24854 DURHAM FIELD TER Chantilly, VA 20152
3 Beds
4 Baths
2,610 SqFt
Key Details
Sold Price $630,900
Property Type Townhouse
Sub Type Interior Row/Townhouse
Listing Status Sold
Purchase Type For Sale
Square Footage 2,610 sqft
Price per Sqft $241
Subdivision Eastview At Stone Ridge
MLS Listing ID VALO432942
Sold Date 05/20/21
Style Other,Traditional
Bedrooms 3
Full Baths 3
Half Baths 1
HOA Fees $98/mo
HOA Y/N Y
Abv Grd Liv Area 2,610
Originating Board BRIGHT
Year Built 2017
Annual Tax Amount $5,404
Tax Year 2021
Lot Size 1,742 Sqft
Acres 0.04
Property Description
Offers are due by 9:00 PM on Sunday 3/21/2021. Property is owner-occupied. Must follow all COVID protocol during showings - masks required! Please remove shoes or wear booties. Buyers must be accompanied by showing agent at all times. Welcome to your new home! This modern and charming brick front townhome is ideally situated in the Eastview Community which is part of the larger master-planned community of Stone Ridge. This picturesque community is set up to create a small town feel while still being close to the big city. You will be right around the corner from countless shopping, dining, and entertainment options. Enjoy all the nearby amenities of Stone Ridge including pools, tennis courts, parks, playgrounds, walking trails, and a renovated clubhouse holding community activities. Located right off Route 50, you will be only minutes from the Dulles Airport, Reston Town Center, and the Dulles Toll Road. When you are not outside enjoying all these amenities you can escape to your private oasis in an elegant townhome which features 3 levels, over 2,600 sq ft, 3 Bedrooms, 3.5 Bathrooms, and a 2-car garage. Visitors are greeted upon entry by a welcoming foyer which opens to the spacious first level family room. This is a versatile space complemented by an abundance of natural light provided by the large windows to the rear. A door leads to the backyard providing a comfortable outdoor space to enjoy the warmer days to come. This level is completed by a full bathroom, mudroom and access to the 2-car garage. An oak staircase leads to the stunning main level where the open concept design is on full display and gleaming hardwood floors run throughout. The layout is ideal for gathering with family or entertaining friends. The spacious living room area flows seamlessly into the adjacent dining room and kitchen and the entire level is filled with natural light. Brand new TREX maintenance-free deck with access from the kitchen and plenty of room for outdoor grilling. This kitchen will satisfy even the most culinarily inclined with upgrades in every detail. It features a large center island with pendant lighting and countertop seating, gorgeous granite countertops, and stainless-steel appliances. Escape upstairs to find the primary suite which is highlighted by a tray ceiling and a walk-in closet. The primary bath features separate vanities, tile flooring, a soaking tub, and a shower with modern tile surround and a bench seat. The upper level completes the home with 2 additional bedrooms, a full hall bath, and a laundry area. With all the details addressed in this gorgeous home combined with the community amenities and nearby conveniences you won't need to look any further for a place to start the next chapter of your life, so don't delay in visiting the home you have been waiting for! Why wait for a new home when this immaculate 4 year old home is ready now with all of the custom window treatments included. Seller requires rent back until July 10th. White washer and dryer do not convey. The front load washer and dryer units located in the garage do convey.
Location
State VA
County Loudoun
Zoning 05
Rooms
Basement Garage Access, Interior Access, Rear Entrance, Walkout Level, Front Entrance
Interior
Interior Features Carpet, Ceiling Fan(s), Floor Plan - Open, Kitchen - Gourmet, Kitchen - Island, Pantry, Recessed Lighting, Window Treatments, Wood Floors, Attic, Crown Moldings, Dining Area, Soaking Tub, Stall Shower, Tub Shower, Upgraded Countertops
Hot Water Natural Gas
Heating Heat Pump(s), Forced Air
Cooling Central A/C, Heat Pump(s)
Flooring Hardwood, Carpet, Tile/Brick
Fireplaces Number 1
Fireplaces Type Gas/Propane
Equipment Built-In Microwave, Cooktop, Dishwasher, Disposal, Dryer - Front Loading, Oven - Wall, Range Hood, Refrigerator, Stainless Steel Appliances, Washer - Front Loading
Fireplace Y
Appliance Built-In Microwave, Cooktop, Dishwasher, Disposal, Dryer - Front Loading, Oven - Wall, Range Hood, Refrigerator, Stainless Steel Appliances, Washer - Front Loading
Heat Source Natural Gas
Laundry Has Laundry, Upper Floor
Exterior
Exterior Feature Deck(s)
Parking Features Basement Garage
Garage Spaces 2.0
Utilities Available Natural Gas Available, Cable TV, Phone, Water Available, Sewer Available
Amenities Available Common Grounds, Fitness Center, Jog/Walk Path, Library, Pool - Outdoor, Tennis Courts, Tot Lots/Playground
Water Access N
Accessibility None
Porch Deck(s)
Attached Garage 2
Total Parking Spaces 2
Garage Y
Building
Story 3
Foundation Slab
Sewer Public Sewer
Water Public
Architectural Style Other, Traditional
Level or Stories 3
Additional Building Above Grade, Below Grade
New Construction N
Schools
School District Loudoun County Public Schools
Others
HOA Fee Include Common Area Maintenance,Snow Removal,Trash
Senior Community No
Tax ID 205400417000
Ownership Fee Simple
SqFt Source Assessor
Acceptable Financing FHA, Cash, VA, Conventional
Horse Property N
Listing Terms FHA, Cash, VA, Conventional
Financing FHA,Cash,VA,Conventional
Special Listing Condition Standard
Read Less
Want to know what your home might be worth? Contact us for a FREE valuation!

Our team is ready to help you sell your home for the highest possible price ASAP

Bought with Bhaskar Challa • Maram Realty, LLC





