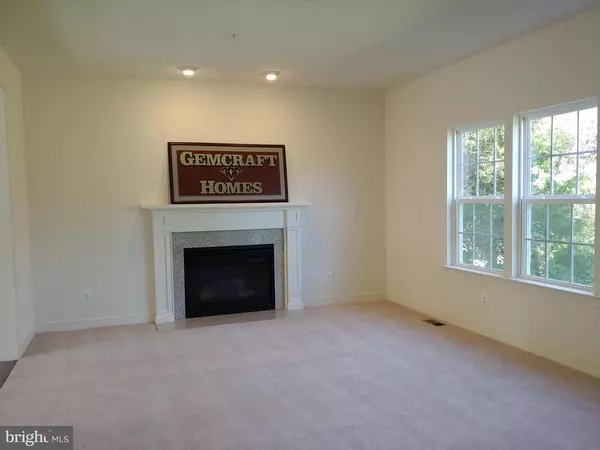$469,990
$469,990
For more information regarding the value of a property, please contact us for a free consultation.
9836-H MAGLEDT RD Parkville, MD 21234
4 Beds
3 Baths
2,394 SqFt
Key Details
Sold Price $469,990
Property Type Single Family Home
Sub Type Detached
Listing Status Sold
Purchase Type For Sale
Square Footage 2,394 sqft
Price per Sqft $196
Subdivision None Available
MLS Listing ID MDBC507416
Sold Date 01/15/21
Style Traditional
Bedrooms 4
Full Baths 2
Half Baths 1
HOA Y/N N
Abv Grd Liv Area 2,394
Originating Board BRIGHT
Year Built 2019
Annual Tax Amount $5,033
Tax Year 2020
Lot Size 0.253 Acres
Acres 0.25
Lot Dimensions 1.00 x
Property Description
Gemcraft Homes Quick Delivery! The Bristol II has 4 bedrooms 2 1/2 baths, 2 car garage, large kitchen with granite counter tops and a island. The large Master suite has a deluxe bath. There is a 2nd floor laundry as well. The cozy family room has a fireplace and mantle. Close to I-95, beltway, recreation, shopping and parks. Taxes are on land only.
Location
State MD
County Baltimore
Zoning RESIDENTIAL
Rooms
Basement Full, Rough Bath Plumb, Unfinished
Interior
Interior Features Attic, Breakfast Area, Carpet, Crown Moldings, Dining Area, Family Room Off Kitchen, Floor Plan - Traditional, Formal/Separate Dining Room, Kitchen - Eat-In, Kitchen - Island, Kitchen - Table Space, Pantry, Recessed Lighting, Upgraded Countertops, Walk-in Closet(s)
Hot Water Bottled Gas
Heating Forced Air
Cooling Central A/C
Flooring Carpet, Laminated, Ceramic Tile
Fireplaces Number 1
Equipment Built-In Microwave, Dishwasher, Disposal, Exhaust Fan, Oven/Range - Electric, Stainless Steel Appliances, Washer/Dryer Hookups Only, Water Heater
Window Features Insulated,Low-E,Screens,Vinyl Clad
Appliance Built-In Microwave, Dishwasher, Disposal, Exhaust Fan, Oven/Range - Electric, Stainless Steel Appliances, Washer/Dryer Hookups Only, Water Heater
Heat Source Propane - Leased
Exterior
Parking Features Garage - Front Entry
Garage Spaces 2.0
Utilities Available Cable TV Available, Phone Available
Water Access N
Roof Type Asphalt
Accessibility None
Attached Garage 2
Total Parking Spaces 2
Garage Y
Building
Story 3
Sewer Public Sewer
Water Public
Architectural Style Traditional
Level or Stories 3
Additional Building Above Grade, Below Grade
Structure Type 9'+ Ceilings,Dry Wall,Vaulted Ceilings
New Construction Y
Schools
Elementary Schools Seven Oaks
Middle Schools Pine Grove
High Schools Perry Hall
School District Baltimore County Public Schools
Others
Senior Community No
Tax ID 04111107016760
Ownership Fee Simple
SqFt Source Assessor
Special Listing Condition Standard
Read Less
Want to know what your home might be worth? Contact us for a FREE valuation!

Our team is ready to help you sell your home for the highest possible price ASAP

Bought with Maureen L Repp • RE/MAX Components





