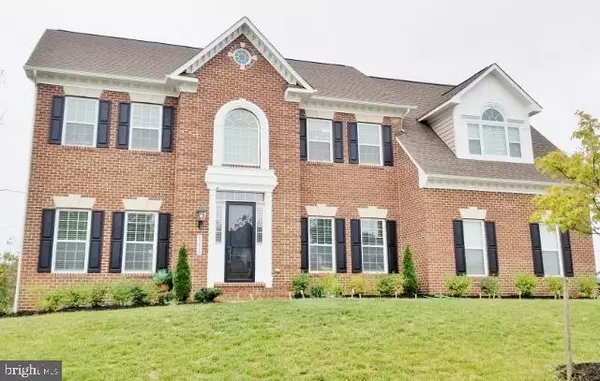$832,000
$849,900
2.1%For more information regarding the value of a property, please contact us for a free consultation.
42613 NICKELINE PL Chantilly, VA 20152
6 Beds
5 Baths
4,199 SqFt
Key Details
Sold Price $832,000
Property Type Single Family Home
Sub Type Detached
Listing Status Sold
Purchase Type For Sale
Square Footage 4,199 sqft
Price per Sqft $198
Subdivision Melody Farm
MLS Listing ID VALO396644
Sold Date 01/28/20
Style Colonial
Bedrooms 6
Full Baths 5
HOA Fees $55/mo
HOA Y/N Y
Abv Grd Liv Area 4,199
Originating Board BRIGHT
Year Built 2018
Annual Tax Amount $7,663
Tax Year 2019
Lot Size 0.620 Acres
Acres 0.62
Property Description
JEWEL IN THE CROWN! RUSH FOR THIS ONE as it wont last! LAUDOUN COUNTY SCHOOLS! One of a kind new home- one year old, in the sought after Chantilly new development area! The area is home to large wooded lots and backs to nothing! It is located off Cedar Ridge, and the incredible Dawsons Corner! The home has an awesome curb appeal, two-storey family room, sprawling Kitchen area, Dual staircases, Hardwood floors, impeccable upgraded steel appliances and 42 Cabinets. Main level Has a guest Bedroom with full bath. A fully finished walkout basement with Exercise room/Den, Home theater / Game room, Space for Bar, and a huge Recreation area which is well lit with natural light! A MUST SEE HOME, PRICED TO SELL QUICK! Open House Sundays!
Location
State VA
County Loudoun
Zoning 05
Direction Northeast
Rooms
Other Rooms Living Room, Dining Room, Bedroom 2, Bedroom 3, Bedroom 4, Kitchen, Game Room, Den, Breakfast Room, 2nd Stry Fam Rm, Laundry, Recreation Room
Basement Full, Daylight, Full, Fully Finished, Interior Access, Outside Entrance, Rear Entrance, Sump Pump, Walkout Level, Windows
Main Level Bedrooms 1
Interior
Interior Features Butlers Pantry, Additional Stairway, Ceiling Fan(s), Chair Railings, Combination Kitchen/Dining, Crown Moldings, Double/Dual Staircase, Dining Area, Entry Level Bedroom, Floor Plan - Open, Formal/Separate Dining Room, Kitchen - Gourmet, Kitchen - Island, Kitchen - Table Space, Pantry, Recessed Lighting, Tub Shower, Upgraded Countertops, Walk-in Closet(s), Window Treatments, Wood Floors
Hot Water Natural Gas
Heating Central
Cooling Central A/C
Flooring Carpet, Ceramic Tile, Hardwood
Fireplaces Number 1
Fireplaces Type Gas/Propane, Heatilator, Mantel(s), Stone
Equipment Built-In Microwave, Cooktop, Dishwasher, Disposal, Dryer - Electric, Dryer - Front Loading, Energy Efficient Appliances, Freezer, Icemaker, Microwave, Oven - Double, Oven - Self Cleaning, Oven - Wall, Oven/Range - Electric, Refrigerator, Stainless Steel Appliances, Washer, Washer - Front Loading, Water Dispenser, Water Heater - High-Efficiency, Water Heater
Furnishings No
Fireplace Y
Window Features Double Pane,Energy Efficient,Wood Frame
Appliance Built-In Microwave, Cooktop, Dishwasher, Disposal, Dryer - Electric, Dryer - Front Loading, Energy Efficient Appliances, Freezer, Icemaker, Microwave, Oven - Double, Oven - Self Cleaning, Oven - Wall, Oven/Range - Electric, Refrigerator, Stainless Steel Appliances, Washer, Washer - Front Loading, Water Dispenser, Water Heater - High-Efficiency, Water Heater
Heat Source Natural Gas
Laundry Upper Floor
Exterior
Garage Garage - Side Entry, Garage Door Opener, Inside Access
Garage Spaces 6.0
Utilities Available Cable TV, Natural Gas Available, Phone Available, Under Ground
Waterfront N
Water Access N
View Trees/Woods
Roof Type Shingle
Accessibility None
Parking Type Attached Garage, Driveway, Off Street, On Street
Attached Garage 2
Total Parking Spaces 6
Garage Y
Building
Story 2
Sewer Public Sewer
Water Public
Architectural Style Colonial
Level or Stories 2
Additional Building Above Grade, Below Grade
Structure Type 9'+ Ceilings,2 Story Ceilings,Dry Wall
New Construction Y
Schools
Elementary Schools Buffalo Trail
Middle Schools Mercer
High Schools John Champe
School District Loudoun County Public Schools
Others
Pets Allowed Y
HOA Fee Include Management
Senior Community No
Tax ID 169375990000
Ownership Fee Simple
SqFt Source Estimated
Acceptable Financing Cash, Conventional, FHA
Horse Property N
Listing Terms Cash, Conventional, FHA
Financing Cash,Conventional,FHA
Special Listing Condition Standard
Pets Description No Pet Restrictions
Read Less
Want to know what your home might be worth? Contact us for a FREE valuation!

Our team is ready to help you sell your home for the highest possible price ASAP

Bought with Muhammad S Arain • USA One Realty Corporation






