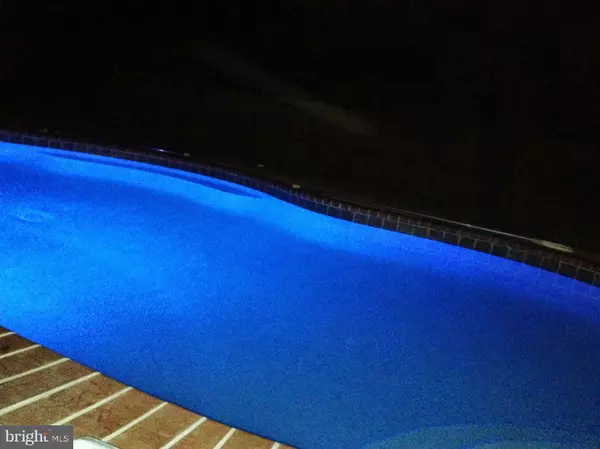$361,000
$364,900
1.1%For more information regarding the value of a property, please contact us for a free consultation.
5017 NICHOLAS RD Waldorf, MD 20601
4 Beds
3 Baths
1,968 SqFt
Key Details
Sold Price $361,000
Property Type Single Family Home
Sub Type Detached
Listing Status Sold
Purchase Type For Sale
Square Footage 1,968 sqft
Price per Sqft $183
Subdivision Pinefield
MLS Listing ID MDCH211386
Sold Date 04/21/20
Style Split Foyer,Traditional
Bedrooms 4
Full Baths 3
HOA Y/N N
Abv Grd Liv Area 1,248
Originating Board BRIGHT
Year Built 1973
Annual Tax Amount $3,344
Tax Year 2020
Lot Size 10,080 Sqft
Acres 0.23
Property Description
Welcome Home to this Move-in Ready Property! This Home has 4 Nice Bedrooms, 3 Full Bathrooms, Dining Room, Living Room and a Large Family Room. When you walk in the property shows like a model home, you will love that its been Freshly Painted and there is Brand New Carpet throughout the home. The Chef will love the Beautiful Gourmet Kitchen with Stainless Steel Appliances, Granite Counter tops, Two Full Size Wall Ovens, Cook top, Built-In Microwave, Dishwasher and Tons of Storage space with soft close drawers. You'l l enjoy entertaining and relaxing all year long in the Large Family Room that opens to the huge Fully Fenced in Backyard. Best of all the Private Backyard Features an Anthony Sylvan Heated Pool so you will enjoy it early in the season and late into the Holidays! The home also features a nice large One car garage. Located in the sought-after quiet neighborhood of Pinefield and it s just minutes to the Best Shopping and Restaurants in Southern Maryland. Commuting to work has never been easier with easy access to DC and weekend playtime is just a short drive to the National Harbor. Don t miss this opportunity to own this awesome home. Call today for your Private Showing.
Location
State MD
County Charles
Zoning RM
Rooms
Other Rooms Living Room, Dining Room, Primary Bedroom, Bedroom 2, Bedroom 3, Bedroom 4, Kitchen, Family Room, Laundry, Bathroom 3, Primary Bathroom
Basement Fully Finished, Garage Access, Heated, Improved, Interior Access, Outside Entrance, Rear Entrance, Walkout Level, Windows
Main Level Bedrooms 3
Interior
Interior Features Carpet, Bar, Ceiling Fan(s), Combination Dining/Living, Combination Kitchen/Dining, Dining Area, Floor Plan - Open, Kitchen - Gourmet, Primary Bath(s), Stall Shower, Tub Shower, Upgraded Countertops
Hot Water Electric
Heating Heat Pump(s), Heat Pump - Oil BackUp, Central
Cooling Central A/C, Ceiling Fan(s)
Flooring Carpet
Equipment Built-In Microwave, Cooktop, Dishwasher, Dryer - Front Loading, Washer - Front Loading, Stainless Steel Appliances, Refrigerator
Fireplace N
Appliance Built-In Microwave, Cooktop, Dishwasher, Dryer - Front Loading, Washer - Front Loading, Stainless Steel Appliances, Refrigerator
Heat Source Electric, Oil
Laundry Lower Floor, Has Laundry, Washer In Unit, Dryer In Unit
Exterior
Garage Garage - Front Entry, Built In, Inside Access
Garage Spaces 1.0
Fence Rear, Wood, Privacy
Pool Fenced, In Ground, Heated, Gunite
Utilities Available Fiber Optics Available, Cable TV Available, DSL Available
Waterfront N
Water Access N
Roof Type Shingle
Accessibility None
Road Frontage City/County
Parking Type Attached Garage
Attached Garage 1
Total Parking Spaces 1
Garage Y
Building
Lot Description Cleared, Front Yard, Landscaping, Level, Rear Yard
Story 2
Sewer Public Sewer
Water Public
Architectural Style Split Foyer, Traditional
Level or Stories 2
Additional Building Above Grade, Below Grade
Structure Type Dry Wall
New Construction N
Schools
School District Charles County Public Schools
Others
Pets Allowed Y
Senior Community No
Tax ID 0908001227
Ownership Fee Simple
SqFt Source Assessor
Security Features Smoke Detector
Acceptable Financing Conventional, FHA, VA, Cash
Horse Property N
Listing Terms Conventional, FHA, VA, Cash
Financing Conventional,FHA,VA,Cash
Special Listing Condition Standard
Pets Description Cats OK, Dogs OK
Read Less
Want to know what your home might be worth? Contact us for a FREE valuation!

Our team is ready to help you sell your home for the highest possible price ASAP

Bought with LaJuan Conner • Amber & Company Real Estate






