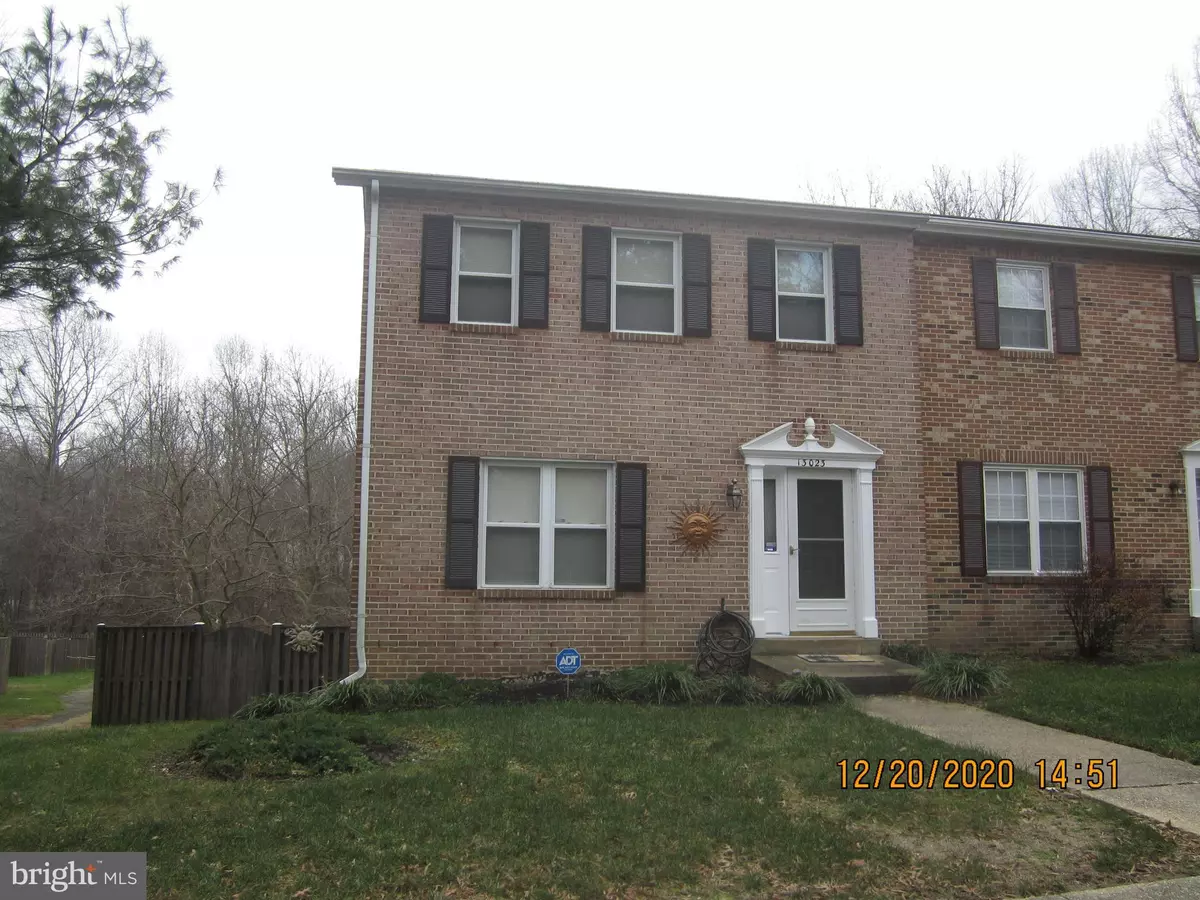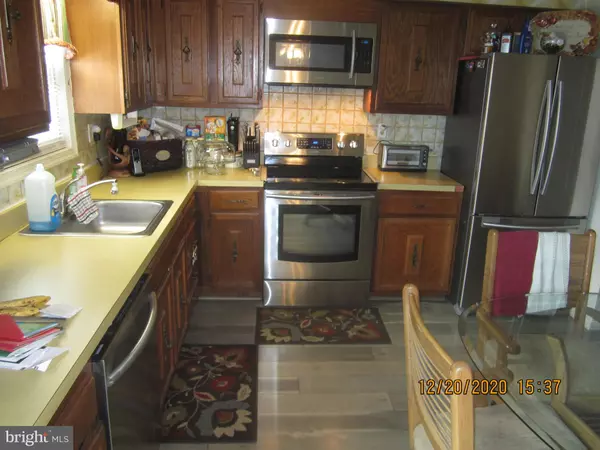$295,000
$295,000
For more information regarding the value of a property, please contact us for a free consultation.
13023 TRUMBULL DR Upper Marlboro, MD 20772
3 Beds
2 Baths
1,408 SqFt
Key Details
Sold Price $295,000
Property Type Townhouse
Sub Type End of Row/Townhouse
Listing Status Sold
Purchase Type For Sale
Square Footage 1,408 sqft
Price per Sqft $209
Subdivision Brandywine Country
MLS Listing ID MDPG592084
Sold Date 03/22/21
Style Colonial
Bedrooms 3
Full Baths 1
Half Baths 1
HOA Fees $7/ann
HOA Y/N Y
Abv Grd Liv Area 1,408
Originating Board BRIGHT
Year Built 1980
Annual Tax Amount $3,586
Tax Year 2021
Lot Size 3,460 Sqft
Acres 0.08
Property Description
Priced for a quick sale! Please adhere to all CDC Covid-19 guidance such as wearing face mask, use provided hand sanitizer and wear shoe covers . This is a move in ready end unit townhome being sold in AS IS CONDITION with brick on 2 sides, 3 bedrooms, 1.5 baths, separate dining area plus space in the kitchen to eat in, separate living room, fully finished basement with new carpet, fenced backyard, stainless steel appliances, washer, dryer, deck and more. Recent improvements include a new sump pump, updated electrical breaker box, new dryer vent lines and fresh painted exterior. Located in the lovely neighborhood of Marlton with walking paths, neighborhood swimming pool, playground areas and plenty of parking. Also there is easy access to points south, north toward Baltimore, route 4 to DC and points east. Priced for quick sale so don't hesitate because this home will not last long. Owner has found their home of choice. There are 2 HOA's BSTA, Inc. at $72/month and Brandywine Country HOA at $95 annually.
Location
State MD
County Prince Georges
Zoning RT
Rooms
Basement Other
Interior
Interior Features Attic, Chair Railings, Carpet, Ceiling Fan(s), Combination Kitchen/Dining, Dining Area, Floor Plan - Traditional, Kitchen - Eat-In, Kitchen - Table Space, Wood Floors
Hot Water Electric
Heating Heat Pump(s)
Cooling Central A/C
Equipment Dishwasher, Built-In Microwave, Disposal, Dryer, Exhaust Fan, Icemaker, Refrigerator, Stainless Steel Appliances, Stove, Washer, Water Heater
Appliance Dishwasher, Built-In Microwave, Disposal, Dryer, Exhaust Fan, Icemaker, Refrigerator, Stainless Steel Appliances, Stove, Washer, Water Heater
Heat Source Electric
Exterior
Garage Spaces 2.0
Utilities Available Electric Available
Water Access N
Accessibility None
Total Parking Spaces 2
Garage N
Building
Story 3
Sewer Public Sewer
Water Public
Architectural Style Colonial
Level or Stories 3
Additional Building Above Grade, Below Grade
New Construction N
Schools
School District Prince George'S County Public Schools
Others
Pets Allowed Y
Senior Community No
Tax ID 17151752492
Ownership Fee Simple
SqFt Source Assessor
Acceptable Financing FHA, Cash, Conventional, VA, USDA
Listing Terms FHA, Cash, Conventional, VA, USDA
Financing FHA,Cash,Conventional,VA,USDA
Special Listing Condition Standard
Pets Allowed No Pet Restrictions
Read Less
Want to know what your home might be worth? Contact us for a FREE valuation!

Our team is ready to help you sell your home for the highest possible price ASAP

Bought with Rannard M Edwards • Samson Properties





