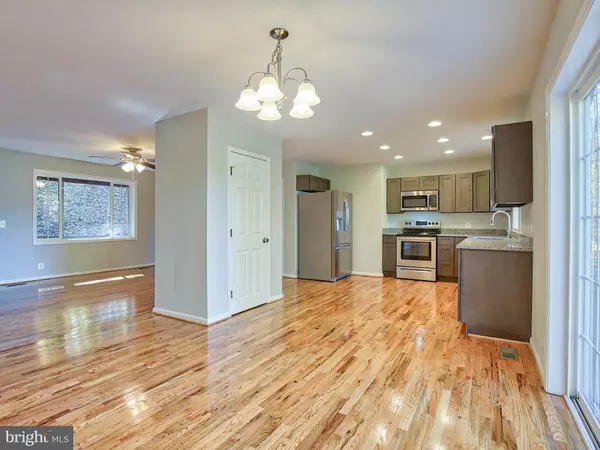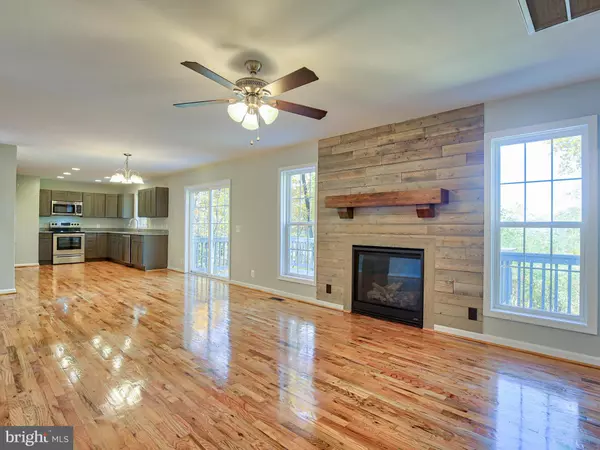$250,460
$259,000
3.3%For more information regarding the value of a property, please contact us for a free consultation.
397 PARKSIDE RD Linden, VA 22642
3 Beds
2 Baths
1,512 SqFt
Key Details
Sold Price $250,460
Property Type Single Family Home
Sub Type Detached
Listing Status Sold
Purchase Type For Sale
Square Footage 1,512 sqft
Price per Sqft $165
Subdivision Shen Farms Mt Lake
MLS Listing ID VAWR138512
Sold Date 01/30/20
Style Ranch/Rambler
Bedrooms 3
Full Baths 2
HOA Y/N Y
Abv Grd Liv Area 1,512
Originating Board BRIGHT
Year Built 2006
Annual Tax Amount $1,070
Tax Year 2019
Lot Size 0.790 Acres
Acres 0.79
Property Description
This spacious cedar ranch has been completely renovated and is move-in ready! Great commuter location, just a few min to I66. Over 3000 SqFt total, 1500+ finished on main level in addition to full basement. Real hardwood floors throughout main level that shine like new. Granite countertops in kitchen, with soft-close cabinetry and stainless steel appliances. Recessed lighting accents plenty of counter space in kitchen, which flows to open family/dining combo featuring fireplace w/shiplap accent and beautiful wooden mantle. Sliding glass doors to full-length rear deck. Take in all the mountain scenery, including winter views for miles and miles. Attractive floor plan with separate living area. Split bedroom concept for privacy. Master on its own end of the house with huge walk-in closet, and full bathroom with large soaking tub, separate shower, double vanity and custom tile work. Secondary bedrooms on opposite side. Main level laundry/mudroom. Basement provides double living space for future expansion down the road. Rough-in plumbing for additional bathroom downstairs, along with plenty of windows to finish another bedroom. Private community access to several mountain lakes and the Shenandoah River - close to wineries and lots of recreation! Truly a must see!
Location
State VA
County Warren
Zoning R
Rooms
Basement Full
Main Level Bedrooms 3
Interior
Interior Features Wood Floors, Walk-in Closet(s), Upgraded Countertops, Ceiling Fan(s), Dining Area, Primary Bath(s), Pantry, Recessed Lighting, Soaking Tub
Heating Heat Pump(s)
Cooling Central A/C
Fireplaces Number 1
Fireplace Y
Heat Source Electric
Exterior
Water Access N
View Trees/Woods, Mountain
Accessibility Other
Garage N
Building
Story 2
Sewer On Site Septic
Water Well Permit Applied For
Architectural Style Ranch/Rambler
Level or Stories 2
Additional Building Above Grade
New Construction N
Schools
School District Warren County Public Schools
Others
Senior Community No
Tax ID 23C 62A 95
Ownership Fee Simple
SqFt Source Estimated
Special Listing Condition Standard
Read Less
Want to know what your home might be worth? Contact us for a FREE valuation!

Our team is ready to help you sell your home for the highest possible price ASAP

Bought with Jorge P Montalvan • Compass





