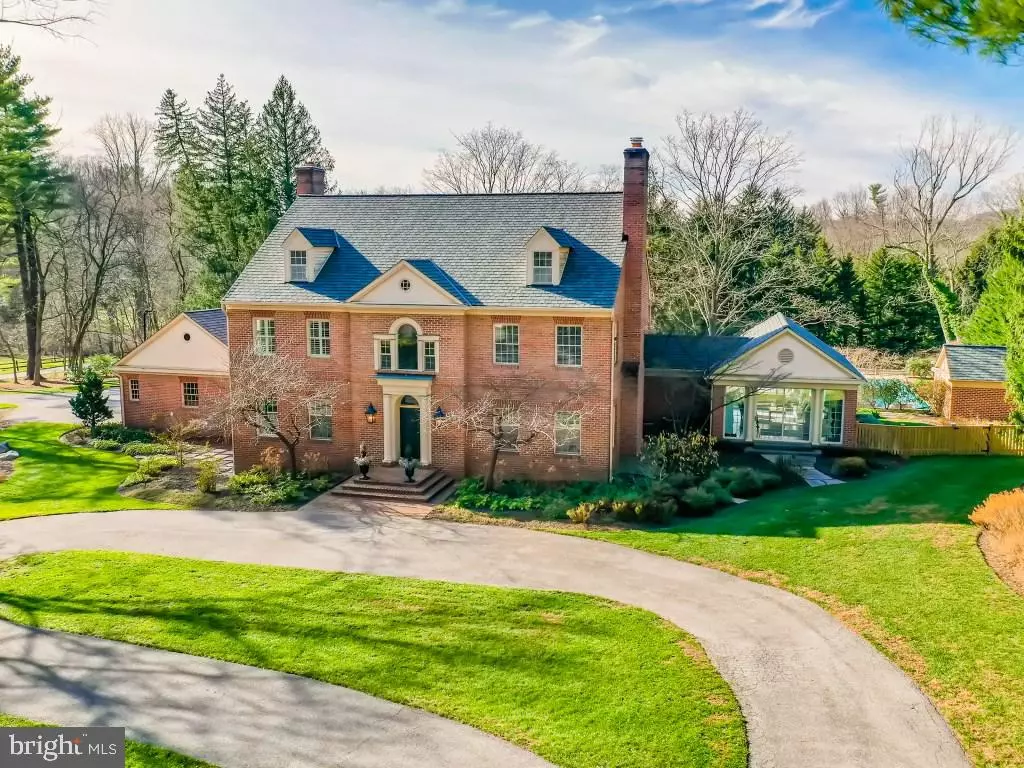$2,945,000
$2,995,000
1.7%For more information regarding the value of a property, please contact us for a free consultation.
7816 RUXWOOD RD Baltimore, MD 21204
6 Beds
7 Baths
7,646 SqFt
Key Details
Sold Price $2,945,000
Property Type Single Family Home
Sub Type Detached
Listing Status Sold
Purchase Type For Sale
Square Footage 7,646 sqft
Price per Sqft $385
Subdivision Ruxton
MLS Listing ID MDBC508932
Sold Date 07/23/21
Style Colonial
Bedrooms 6
Full Baths 5
Half Baths 2
HOA Y/N N
Abv Grd Liv Area 6,146
Originating Board BRIGHT
Year Built 1987
Annual Tax Amount $26,392
Tax Year 2021
Lot Size 1.630 Acres
Acres 1.63
Property Description
Spectacular custom built home in premier Ruxton location. Nestled on private 1.63 Acres, This 6BR, 5/2 BA has it all. Lorthorian heated salt water pool, spa, pergola, and pool house with mini kitchen. The perfect place to relax, entertain and enjoy the comforts of home. Large, gracious room sizes with10 ft+ ceilings. Exceptional gourmet kitchen fit for a chef. Large island, 2 dishwashers, 2 deep sinks, 6-burner Wolf Stove with Griddle and Gas Oven. Additional Electric Wolf Oven. Subzero fridge includes 2 beverage drawers, 2 additional freezer drawers and Subzero ice maker. Sleek mudroom/1st floor laundry room: 7 lockers with drawers for shoes, 2 washers, 2 dryers, additional sub zero freezer drawers (2) and refrigerator drawers (2), large island for folding and storage. Seamless gathering spaces (family room, dining room and sunroom) with wonderful flow to inviting outdoor patio/lounge spaces and vistas of manicured backyard. Two updated stylish fireplaces in the family room and living room. New custom cabinetry in foyer and office. Luxurious master suite w/two walk-in closets. All new doors with hardware. Rich hardwood flooring on all three levels. Lower level with exercise, study and entertaining area. Fun basketball Sport Court, 3-car garage plus extra storage bay with walk up spacious second floor attic. Extras: whole house generator, extensive landscaping, new fence, surround sound system. Gracious living spaces, combining casual elegance with comfort . You will always look forward to going home .
Location
State MD
County Baltimore
Zoning DR1
Rooms
Other Rooms Living Room, Dining Room, Primary Bedroom, Bedroom 2, Bedroom 3, Bedroom 4, Bedroom 5, Kitchen, Foyer, Sun/Florida Room, Bedroom 6, Bathroom 2, Bathroom 3, Primary Bathroom
Basement Connecting Stairway, Partial, Fully Finished
Interior
Interior Features Attic, Air Filter System, Breakfast Area, Built-Ins, Central Vacuum, Chair Railings, Crown Moldings, Family Room Off Kitchen, Formal/Separate Dining Room, Kitchen - Eat-In, Kitchen - Gourmet, Kitchen - Island, Kitchen - Table Space, Pantry, Recessed Lighting, Soaking Tub, Upgraded Countertops, Walk-in Closet(s), Water Treat System, WhirlPool/HotTub, Window Treatments, Wood Floors
Hot Water Natural Gas
Heating Heat Pump(s)
Cooling Central A/C
Flooring Hardwood
Fireplaces Number 2
Fireplaces Type Gas/Propane, Wood
Equipment Central Vacuum, Cooktop, Dishwasher, Disposal, Dryer - Front Loading, Extra Refrigerator/Freezer, Icemaker, Oven - Single, Refrigerator, Six Burner Stove, Range Hood, Washer - Front Loading
Fireplace Y
Appliance Central Vacuum, Cooktop, Dishwasher, Disposal, Dryer - Front Loading, Extra Refrigerator/Freezer, Icemaker, Oven - Single, Refrigerator, Six Burner Stove, Range Hood, Washer - Front Loading
Heat Source Electric
Laundry Main Floor
Exterior
Exterior Feature Brick, Deck(s), Patio(s)
Garage Additional Storage Area, Garage - Side Entry, Garage Door Opener, Oversized
Garage Spaces 9.0
Pool Fenced, Heated, In Ground, Pool/Spa Combo, Saltwater
Utilities Available Natural Gas Available
Waterfront N
Water Access N
Roof Type Architectural Shingle
Accessibility None
Porch Brick, Deck(s), Patio(s)
Parking Type Driveway, Attached Garage
Attached Garage 4
Total Parking Spaces 9
Garage Y
Building
Story 4
Sewer Public Sewer
Water Public
Architectural Style Colonial
Level or Stories 4
Additional Building Above Grade, Below Grade
Structure Type 9'+ Ceilings
New Construction N
Schools
Elementary Schools Riderwood
Middle Schools Dumbarton
High Schools Towson High Law & Public Policy
School District Baltimore County Public Schools
Others
Senior Community No
Tax ID 04091800014180
Ownership Fee Simple
SqFt Source Assessor
Security Features Monitored,Security System
Special Listing Condition Standard
Read Less
Want to know what your home might be worth? Contact us for a FREE valuation!

Our team is ready to help you sell your home for the highest possible price ASAP

Bought with Maureen M Lalley • Long & Foster Real Estate, Inc.






