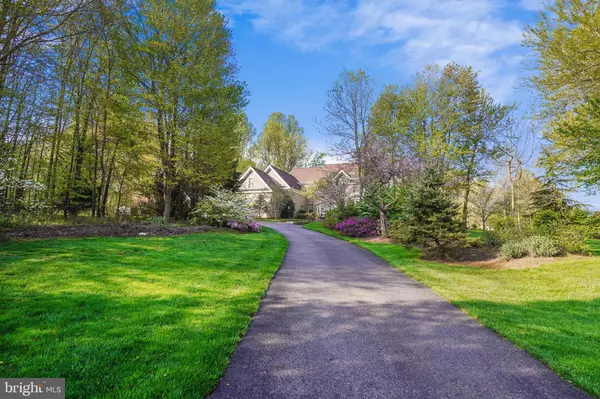$900,000
$900,000
For more information regarding the value of a property, please contact us for a free consultation.
14912 LITTLE BENNETT DR Clarksburg, MD 20871
5 Beds
4 Baths
5,782 SqFt
Key Details
Sold Price $900,000
Property Type Single Family Home
Sub Type Detached
Listing Status Sold
Purchase Type For Sale
Square Footage 5,782 sqft
Price per Sqft $155
Subdivision Clarksburg Outside
MLS Listing ID MDMC728296
Sold Date 02/04/21
Style Colonial
Bedrooms 5
Full Baths 4
HOA Y/N N
Abv Grd Liv Area 4,432
Originating Board BRIGHT
Year Built 2002
Annual Tax Amount $8,673
Tax Year 2020
Lot Size 2.040 Acres
Acres 2.04
Property Description
Welcome to this gorgeous, spacious colonial on a peaceful, two-acre lot in a tree-filled neighborhood. The main level has a bright, two-story foyer flanked by a formal living and dining room with white pillars, crown and chair rail moldings, and bay windows. The front hall leads to a dramatic, two-story family room with tall, arched windows, a wood-burning fireplace, and cherry built-ins, including a wet bar. The eat-in kitchen has beautiful Corian counters, pendant lights, and a butler's pantry, providing extra storage and counter space. From here, access the expansive, lush yard with dogwood trees and a garden. This is one of only three lots in the neighborhood that can accommodate a pool! The side patio is a welcoming space to enjoy gorgeous views of nature year-round. This level also has a full bath, laundry room, office with built-in shelving, and French doors from the family room lead to a huge rec room for entertaining. Upstairs are three bedrooms and two full baths, including an owner's suite with vanity area, jetted soaking tub, and tray ceiling. A large landing overlooks the family room. The finished lower level is perfect for working from home, with a full bath and walk-up access to the yard. Don't miss the list of updates and special features - there are three HVAC zones, a surround sound system, an invisible fence, and much more!
Location
State MD
County Montgomery
Zoning RE2
Rooms
Basement Daylight, Full, Fully Finished, Heated, Improved, Interior Access, Outside Entrance, Rear Entrance
Interior
Interior Features Breakfast Area, Butlers Pantry, Built-Ins, Carpet, Ceiling Fan(s), Chair Railings, Crown Moldings, Kitchen - Eat-In, Kitchen - Island, Kitchen - Table Space, Pantry, Primary Bath(s), Recessed Lighting, Wet/Dry Bar, Window Treatments, Wine Storage, Wood Floors, Sauna, Water Treat System
Hot Water Natural Gas
Heating Forced Air, Zoned
Cooling Central A/C, Ceiling Fan(s), Zoned
Flooring Carpet, Hardwood, Tile/Brick
Fireplaces Number 2
Fireplaces Type Gas/Propane, Mantel(s)
Equipment Cooktop, Dishwasher, Disposal, Dryer, Freezer, Extra Refrigerator/Freezer, Exhaust Fan, Humidifier, Icemaker, Oven - Double, Oven - Wall, Refrigerator, Stainless Steel Appliances, Trash Compactor, Washer
Fireplace Y
Window Features Bay/Bow,Double Hung,Transom
Appliance Cooktop, Dishwasher, Disposal, Dryer, Freezer, Extra Refrigerator/Freezer, Exhaust Fan, Humidifier, Icemaker, Oven - Double, Oven - Wall, Refrigerator, Stainless Steel Appliances, Trash Compactor, Washer
Heat Source Natural Gas
Laundry Main Floor
Exterior
Exterior Feature Patio(s)
Parking Features Oversized, Garage - Side Entry, Garage Door Opener, Inside Access
Garage Spaces 13.0
Water Access N
View Garden/Lawn, Trees/Woods
Roof Type Asphalt
Accessibility Grab Bars Mod
Porch Patio(s)
Attached Garage 3
Total Parking Spaces 13
Garage Y
Building
Lot Description Front Yard, Landscaping, Level, Rear Yard, Private, SideYard(s)
Story 3
Sewer Septic = # of BR, Community Septic Tank, Private Septic Tank
Water Well
Architectural Style Colonial
Level or Stories 3
Additional Building Above Grade, Below Grade
Structure Type 2 Story Ceilings,Tray Ceilings
New Construction N
Schools
Elementary Schools Clarksburg
Middle Schools Rocky Hill
High Schools Clarksburg
School District Montgomery County Public Schools
Others
Senior Community No
Tax ID 160203209035
Ownership Fee Simple
SqFt Source Assessor
Security Features Electric Alarm,Carbon Monoxide Detector(s),Smoke Detector
Special Listing Condition Standard
Read Less
Want to know what your home might be worth? Contact us for a FREE valuation!

Our team is ready to help you sell your home for the highest possible price ASAP

Bought with Tamara E Kucik • RLAH @properties






