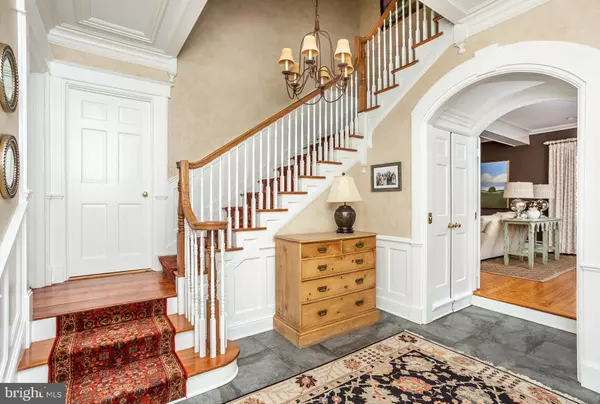$1,230,000
$1,300,000
5.4%For more information regarding the value of a property, please contact us for a free consultation.
1844 CIRCLE RD Baltimore, MD 21204
4 Beds
3 Baths
4,226 SqFt
Key Details
Sold Price $1,230,000
Property Type Single Family Home
Sub Type Detached
Listing Status Sold
Purchase Type For Sale
Square Footage 4,226 sqft
Price per Sqft $291
Subdivision Ruxton
MLS Listing ID MDBC476320
Sold Date 02/28/20
Style Carriage House
Bedrooms 4
Full Baths 2
Half Baths 1
HOA Y/N N
Abv Grd Liv Area 4,226
Originating Board BRIGHT
Year Built 1878
Annual Tax Amount $14,510
Tax Year 2019
Lot Size 0.510 Acres
Acres 0.51
Property Description
"RUXTON" Former Carriage House Beautifully Renovated with 4 Bedrooms, 2/1 Baths - Detailed Millwork Throughout, 2 Wood Burning Fireplaces, 9+ Ceilings - All New Marvin Windows - Traditional Living Room & Dining Room - Spacious Eat-In Kitchen/Family with Walls of Cherry Cabinets, Granite Counters, SS Appliances & Stone Front Fireplace - Breakfast Room or Office - Den with Built-Ins - Master Bedroom with Walk In Closet - 2nd Level Family Room - Covered Front Porch - Side Patio off the Kitchen with Stone Retaining Wall - Lower Level Utility Room & Storage Plus Additional Storage Area Outside Entrance - Generator Included - Stone Pavers Finish Off The Circular Driveway - Perfect for Entertaining Inside & Out...Old World Charm Meets Modern Comfort...Tucked Back off the Road for Privacy.
Location
State MD
County Baltimore
Zoning RESIDENTIAL
Rooms
Other Rooms Living Room, Dining Room, Primary Bedroom, Sitting Room, Bedroom 2, Bedroom 3, Bedroom 4, Kitchen, Family Room, Den, Foyer, Bonus Room
Basement Partial, Walkout Level, Workshop
Interior
Interior Features Built-Ins, Ceiling Fan(s), Chair Railings, Crown Moldings, Floor Plan - Traditional, Formal/Separate Dining Room, Kitchen - Country, Kitchen - Eat-In, Kitchen - Gourmet, Kitchen - Island, Kitchen - Table Space, Recessed Lighting, Soaking Tub, Walk-in Closet(s), Window Treatments, Wood Floors
Hot Water Oil
Heating Hot Water, Radiator, Zoned
Cooling Central A/C, Ceiling Fan(s)
Flooring Hardwood
Fireplaces Number 2
Fireplaces Type Mantel(s), Wood, Stone
Equipment Oven/Range - Gas, Six Burner Stove, Range Hood, Refrigerator, Icemaker, Dishwasher, Disposal, Microwave, Washer - Front Loading, Dryer - Front Loading
Fireplace Y
Window Features Bay/Bow,Double Hung,Energy Efficient,Screens,Sliding
Appliance Oven/Range - Gas, Six Burner Stove, Range Hood, Refrigerator, Icemaker, Dishwasher, Disposal, Microwave, Washer - Front Loading, Dryer - Front Loading
Heat Source Oil
Laundry Main Floor, Hookup
Exterior
Exterior Feature Patio(s), Porch(es)
Waterfront N
Water Access N
View Courtyard
Roof Type Asphalt
Accessibility 32\"+ wide Doors
Porch Patio(s), Porch(es)
Parking Type Driveway
Garage N
Building
Story 2.5
Sewer Community Septic Tank, Private Septic Tank
Water Public
Architectural Style Carriage House
Level or Stories 2.5
Additional Building Above Grade, Below Grade
Structure Type 9'+ Ceilings,Paneled Walls
New Construction N
Schools
Elementary Schools Riderwood
Middle Schools Dumbarton
High Schools Towson
School District Baltimore County Public Schools
Others
Senior Community No
Tax ID 04090913750260
Ownership Fee Simple
SqFt Source Assessor
Special Listing Condition Standard
Read Less
Want to know what your home might be worth? Contact us for a FREE valuation!

Our team is ready to help you sell your home for the highest possible price ASAP

Bought with Jason P Filippou • Cummings & Co. Realtors






