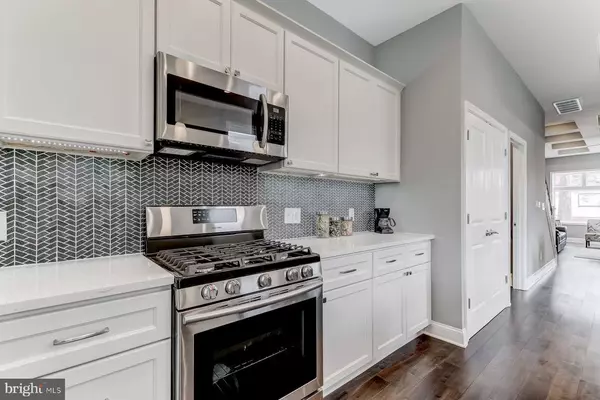$335,000
$335,000
For more information regarding the value of a property, please contact us for a free consultation.
100 N EAST AVE Baltimore, MD 21224
3 Beds
4 Baths
2,403 SqFt
Key Details
Sold Price $335,000
Property Type Townhouse
Sub Type End of Row/Townhouse
Listing Status Sold
Purchase Type For Sale
Square Footage 2,403 sqft
Price per Sqft $139
Subdivision Patterson Park
MLS Listing ID MDBA507204
Sold Date 12/04/20
Style Federal
Bedrooms 3
Full Baths 3
Half Baths 1
HOA Y/N N
Abv Grd Liv Area 1,762
Originating Board BRIGHT
Year Built 1920
Annual Tax Amount $3,056
Tax Year 2019
Property Description
Meticulously renovated 3bd/3.5ba with parking, rooftop deck, bonus basement room and nine years of CHAP tax credit remaining! This massive end-of-group property located in Patterson Park offers loads of natural light, high-end finishes throughout, dual master suites and more! Hardwood floors and soaring coffered ceilings great buyers as they enter this charming store-front that has been converted into a single family residence. With a large main level footprint, buyers will have no trouble fitting furniture into the living and dining room or entertaining guests. With an open concept floor plan, the living room flows nicely into the dining area and into the kitchen. Packed with features, including a waterfall quartz island, designer tile backsplash and high-end stainless steel appliances, the kitchen offers plenty of storage and functionality for all home chefs. Additionally, there is a half bathroom conveniently located at the rear of the home. The basement features a large third bedroom, private bathroom and bonus room for storage or to be used as a second living area. All utilities are less than one year old and the basement has been completely waterproofed. Upstairs features two massive master suites with large walk-in closets and chic showers with intricate tile work. There is also a separate entrance for a rooftop deck with panoramic views of the City. The parking pad is ample and easy to navigate! If you are looking for a large home with the highest quality finishes, look no more!
Location
State MD
County Baltimore City
Zoning R-8
Rooms
Basement Full, Fully Finished
Interior
Interior Features Carpet, Ceiling Fan(s), Combination Dining/Living, Combination Kitchen/Dining, Crown Moldings, Dining Area, Floor Plan - Open, Kitchen - Gourmet, Kitchen - Island, Primary Bath(s), Recessed Lighting, Walk-in Closet(s), Wood Floors
Hot Water Electric
Heating Forced Air
Cooling Central A/C
Equipment Built-In Microwave, Dishwasher, Disposal, Oven/Range - Gas, Range Hood, Refrigerator, Washer, Dryer
Appliance Built-In Microwave, Dishwasher, Disposal, Oven/Range - Gas, Range Hood, Refrigerator, Washer, Dryer
Heat Source Natural Gas
Laundry Basement
Exterior
Exterior Feature Deck(s)
Garage Spaces 2.0
Waterfront N
Water Access N
View City
Accessibility 2+ Access Exits
Porch Deck(s)
Parking Type Off Street, Alley, Driveway
Total Parking Spaces 2
Garage N
Building
Story 3
Sewer Public Sewer
Water Public
Architectural Style Federal
Level or Stories 3
Additional Building Above Grade, Below Grade
New Construction N
Schools
School District Baltimore City Public Schools
Others
Senior Community No
Tax ID 0306181715 046
Ownership Fee Simple
SqFt Source Estimated
Acceptable Financing Cash, Conventional, FHA, VA
Listing Terms Cash, Conventional, FHA, VA
Financing Cash,Conventional,FHA,VA
Special Listing Condition Standard
Read Less
Want to know what your home might be worth? Contact us for a FREE valuation!

Our team is ready to help you sell your home for the highest possible price ASAP

Bought with Anisha F Berkley • Compass






